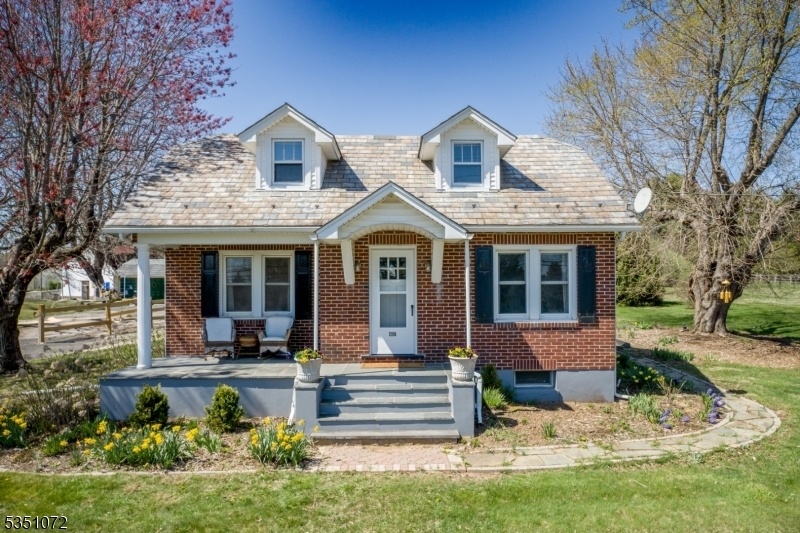467 Spring Mills-lt Yk Rd
Holland Twp, NJ 08848

































Price: $415,000
GSMLS: 3958196Type: Single Family
Style: Cape Cod
Beds: 2
Baths: 1 Full
Garage: 2-Car
Year Built: 1939
Acres: 1.06
Property Tax: $6,548
Description
This Charming C.1939 Cape Cod Radiates Warmth, Character And Comfort. Architectural Details Such As Crystal And Brass Door Knobs, Divided Light Doors, High Ceilings And Open Flowing Rooms Are Classic And Welcoming. From The Bluestone Front Porch, Step Into The Sunlit Living Room, With Beautifully Refinished Hardwood Floors. The Practical And Tidy Kitchen Is Equipped With Plenty Of Cabinet Space And A Cozy, Windowed Breakfast Nook, Perfect For A Cafe Table. An Arched Doorway Leads To The Dining Room. Adjacent Are Two Sunny Bedrooms And A Cheery, Tiled Hall Bath, With A Timeless Cast Iron Tub And Shower. Finish Off The Second Level For Additional Living Space - A Private Suite, Play Room, Home Office, Or Creative Retreat. The Park-like Backyard Has A Fenced-in Garden, Chicken Coop, And Is Level And Open, Perfect For Playtime. The Generous Basement Provides Even More Space To Expand, If Desired. Car Enthusiasts And Hobbyists Alike Will Appreciate The Oversized Two-car Garage With Attached Shed - Ideal For Your Workshop, Weekend Projects And Provides Ample Storage Space. The Garage Also Offers Amperage For Welding And Built-in Shelving. Enjoy The Charm Of Nearby Farms And River Towns, Along With The Convenience Of I-78 Just Minutes Away For An Easy Commute.
Rooms Sizes
Kitchen:
10x10 First
Dining Room:
11x10 First
Living Room:
18x12 First
Family Room:
n/a
Den:
n/a
Bedroom 1:
12x11 First
Bedroom 2:
10x12 First
Bedroom 3:
n/a
Bedroom 4:
n/a
Room Levels
Basement:
Laundry Room
Ground:
n/a
Level 1:
2 Bedrooms, Bath Main, Dining Room, Kitchen, Living Room, Porch
Level 2:
Attic,SeeRem
Level 3:
n/a
Level Other:
n/a
Room Features
Kitchen:
Eat-In Kitchen
Dining Room:
Formal Dining Room
Master Bedroom:
1st Floor
Bath:
Tub Shower
Interior Features
Square Foot:
n/a
Year Renovated:
n/a
Basement:
Yes - Unfinished
Full Baths:
1
Half Baths:
0
Appliances:
Range/Oven-Electric, Refrigerator
Flooring:
Wood
Fireplaces:
No
Fireplace:
n/a
Interior:
CODetect,FireExtg,SmokeDet,TubShowr
Exterior Features
Garage Space:
2-Car
Garage:
Detached Garage, Oversize Garage
Driveway:
Driveway-Shared, Gravel
Roof:
Slate
Exterior:
Brick, Vinyl Siding
Swimming Pool:
No
Pool:
n/a
Utilities
Heating System:
1 Unit
Heating Source:
OilAbIn
Cooling:
None
Water Heater:
Electric
Water:
Well
Sewer:
Septic
Services:
Cable TV Available
Lot Features
Acres:
1.06
Lot Dimensions:
n/a
Lot Features:
Level Lot
School Information
Elementary:
HOLLAND
Middle:
HOLLAND
High School:
DEL.VALLEY
Community Information
County:
Hunterdon
Town:
Holland Twp.
Neighborhood:
n/a
Application Fee:
n/a
Association Fee:
n/a
Fee Includes:
n/a
Amenities:
n/a
Pets:
Yes
Financial Considerations
List Price:
$415,000
Tax Amount:
$6,548
Land Assessment:
$95,300
Build. Assessment:
$106,800
Total Assessment:
$202,100
Tax Rate:
3.24
Tax Year:
2024
Ownership Type:
Fee Simple
Listing Information
MLS ID:
3958196
List Date:
04-22-2025
Days On Market:
0
Listing Broker:
RIVER VALLEY REALTY LLC
Listing Agent:

































Request More Information
Shawn and Diane Fox
RE/MAX American Dream
3108 Route 10 West
Denville, NJ 07834
Call: (973) 277-7853
Web: MorrisCountyLiving.com

