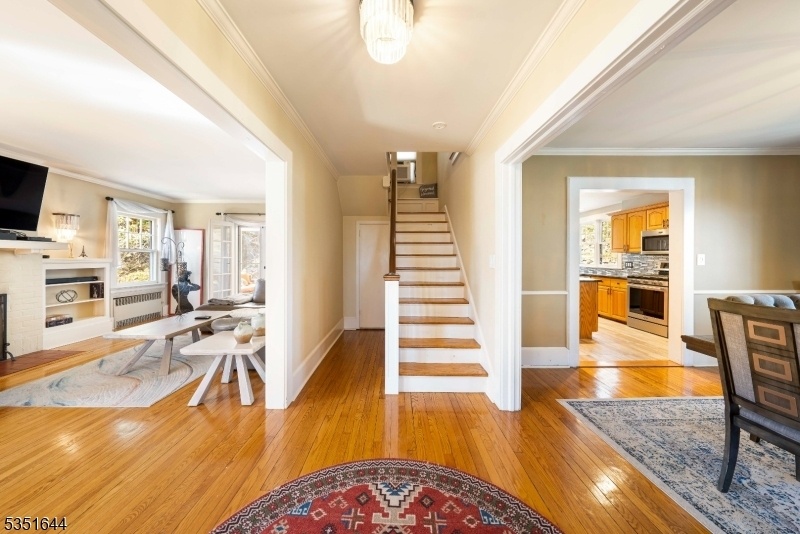526 Highland Ave
Montclair Twp, NJ 07043






































Price: $850,000
GSMLS: 3958198Type: Single Family
Style: Colonial
Beds: 3
Baths: 1 Full & 3 Half
Garage: 1-Car
Year Built: 1924
Acres: 0.00
Property Tax: $20,543
Description
Welcome To This Stunning And Cozy Colonial Nestled In The Heart Of Upper Montclair?just Three Blocks From The Train Station Offering Direct Access To Nyc. This Beautifully Maintained Home Blends Classic Charm With Modern Updates, Offering Comfort, Space, And Exceptional Convenience. Step Into The Inviting Enclosed Front Porch, Perfect For Summer Days And Showcasing Sweeping Views Of The New York City Skyline. Inside, The Main Level Boasts A Spacious Living Room With Gleaming Hardwood Floors And A Wood-burning Fireplace, Ideal For Relaxing Evenings. The Formal Dining Room Flows Seamlessly Into An Updated Kitchen Featuring A Center Island And Access To A Bright Three-season Florida Room, Leading To A Gorgeous, Private Backyard Brimming With Greenery?your Own Peaceful Oasis. Upstairs, You'll Find Three Generously Sized Bedrooms And 1.5 Updated Bathrooms. A Walk-up Attic Provides Ample Storage, While The Partially Finished Basement Includes A Family Room, Powder Room, Laundry Area, And Utility Room, Offering Even More Functional Space. Don't Miss The Chance To Live In One Of Montclair's Most Desirable Neighborhoods?close To Parks, Shopping, Dining, And Top-rated Schools. A True Must-see!
Rooms Sizes
Kitchen:
12x14 Ground
Dining Room:
14x12 Ground
Living Room:
12x22 Ground
Family Room:
n/a
Den:
n/a
Bedroom 1:
12x13 First
Bedroom 2:
13x6 First
Bedroom 3:
13x9 First
Bedroom 4:
n/a
Room Levels
Basement:
Family Room, Laundry Room, Powder Room, Utility Room
Ground:
Bath(s) Other, Dining Room, Florida/3Season, Kitchen, Living Room
Level 1:
3 Bedrooms, Bath Main, Bath(s) Other
Level 2:
Attic
Level 3:
n/a
Level Other:
n/a
Room Features
Kitchen:
Breakfast Bar, Center Island, Eat-In Kitchen
Dining Room:
n/a
Master Bedroom:
n/a
Bath:
n/a
Interior Features
Square Foot:
n/a
Year Renovated:
n/a
Basement:
Yes - Finished-Partially, Full, Walkout
Full Baths:
1
Half Baths:
3
Appliances:
Range/Oven-Gas
Flooring:
Wood
Fireplaces:
1
Fireplace:
Wood Burning
Interior:
n/a
Exterior Features
Garage Space:
1-Car
Garage:
Detached Garage
Driveway:
1 Car Width, Blacktop
Roof:
Asphalt Shingle
Exterior:
Vinyl Siding, Wood
Swimming Pool:
No
Pool:
n/a
Utilities
Heating System:
Radiators - Hot Water
Heating Source:
Gas-Natural
Cooling:
Wall A/C Unit(s)
Water Heater:
n/a
Water:
Public Water
Sewer:
Public Sewer
Services:
n/a
Lot Features
Acres:
0.00
Lot Dimensions:
91X238 IRR
Lot Features:
n/a
School Information
Elementary:
n/a
Middle:
n/a
High School:
n/a
Community Information
County:
Essex
Town:
Montclair Twp.
Neighborhood:
n/a
Application Fee:
n/a
Association Fee:
n/a
Fee Includes:
n/a
Amenities:
n/a
Pets:
n/a
Financial Considerations
List Price:
$850,000
Tax Amount:
$20,543
Land Assessment:
$398,500
Build. Assessment:
$205,200
Total Assessment:
$603,700
Tax Rate:
3.40
Tax Year:
2024
Ownership Type:
Fee Simple
Listing Information
MLS ID:
3958198
List Date:
04-22-2025
Days On Market:
0
Listing Broker:
KELLER WILLIAMS METROPOLITAN
Listing Agent:






































Request More Information
Shawn and Diane Fox
RE/MAX American Dream
3108 Route 10 West
Denville, NJ 07834
Call: (973) 277-7853
Web: MorrisCountyLiving.com

