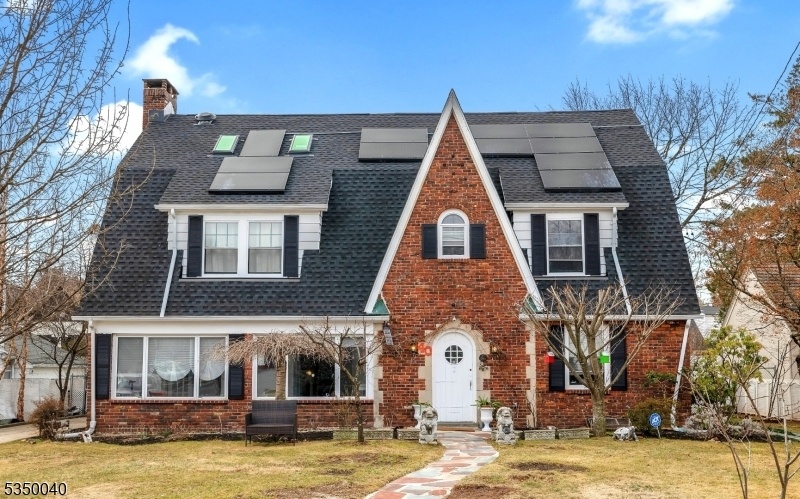40 Fairway Dr
West Orange Twp, NJ 07052








































Price: $6,000
GSMLS: 3958205Type: Single Family
Beds: 5
Baths: 4 Full & 2 Half
Garage: 2-Car
Basement: Yes
Year Built: 1928
Pets: Breed Restrictions, Call, Number Limit
Available: Negotiable, See Remarks
Description
If You're Seeking A Spacious Home In A Great Neighborhood, You'll Love This One! It's Convenient For Nyc Commuters Near Route 280 And Jitney Service To Nj Transit Midtown-direct And It's Near Tennis Courts, Shopping, Restaurants, Parks, Schools, Universities, And Turtle Back Zoo. It Has Rich Hardwood Floors Throughout And Lots Of Sunny Windows. The Main Level Includes Kitchen With Island, Formal Dining Room, Living Room With Woodburning Fireplace, Sunroom, Family Room, Office, And Powder Room. Second Level Includes Primary Suite With Full Bath, And Three Bedrooms With Full Hallway Bath. The Third Level Has Skylights With Nyc Views, Full Bath, 1/2 Bath, Large Rooms With A Heated Area That Can Be Used As A Bedroom Or Study. Lower Level Is Freshly Painted With Laundry, Rec Room, Full Bath, And Plenty Of Storage. This Home Is On A Nice Flat Lot With Fencing, Lovely Japanese Maples, And Flowering Trees With Summer Fruit To Enjoy. Landlord Contributes To Cost Of Monthly Solar For Electric. Income Verification, Credit Score 700+, And Ntn Or Equivalent Screening Required. Tenant Pays First $200 Of Each Repair. Available June 13.
Rental Info
Lease Terms:
1 Year, 2 Years, Renewal Option
Required:
1.5MthSy,CredtRpt,IncmVrfy,TenAppl,TenInsRq
Tenant Pays:
Cable T.V., Electric, Gas, Heat, Sewer, Snow Removal, Water
Rent Includes:
Trash Removal
Tenant Use Of:
Basement, Laundry Facilities, Storage Area
Furnishings:
Unfurnished
Age Restricted:
No
Handicap:
n/a
General Info
Square Foot:
n/a
Renovated:
n/a
Rooms:
11
Room Features:
n/a
Interior:
Carbon Monoxide Detector, Fire Extinguisher, Smoke Detector
Appliances:
Dishwasher, Dryer, Kitchen Exhaust Fan, Microwave Oven, Range/Oven-Gas, Refrigerator, Washer
Basement:
Yes - Finished-Partially, Full
Fireplaces:
1
Flooring:
Laminate, Tile, Wood
Exterior:
Metal Fence
Amenities:
n/a
Room Levels
Basement:
Bath(s) Other, Laundry Room, Rec Room, Storage Room, Utility Room
Ground:
n/a
Level 1:
Dining Room, Family Room, Foyer, Kitchen, Living Room, Office, Powder Room, Sunroom
Level 2:
4 Or More Bedrooms, Bath Main, Bath(s) Other
Level 3:
1 Bedroom, Attic, Bath(s) Other
Room Sizes
Kitchen:
n/a
Dining Room:
n/a
Living Room:
n/a
Family Room:
n/a
Bedroom 1:
n/a
Bedroom 2:
n/a
Bedroom 3:
n/a
Parking
Garage:
2-Car
Description:
Attached Garage
Parking:
n/a
Lot Features
Acres:
n/a
Dimensions:
75X115 IRR
Lot Description:
Level Lot
Road Description:
City/Town Street
Zoning:
n/a
Utilities
Heating System:
Baseboard - Hotwater
Heating Source:
Gas-Natural
Cooling:
Wall A/C Unit(s), Window A/C(s)
Water Heater:
Gas
Utilities:
Electric, Gas-Natural, See Remarks
Water:
Public Water
Sewer:
Public Sewer
Services:
Cable TV Available, Garbage Included
School Information
Elementary:
MT PLEASNT
Middle:
LIBERTY
High School:
W ORANGE
Community Information
County:
Essex
Town:
West Orange Twp.
Neighborhood:
n/a
Location:
Residential Area
Listing Information
MLS ID:
3958205
List Date:
04-22-2025
Days On Market:
0
Listing Broker:
KELLER WILLIAMS METROPOLITAN
Listing Agent:








































Request More Information
Shawn and Diane Fox
RE/MAX American Dream
3108 Route 10 West
Denville, NJ 07834
Call: (973) 277-7853
Web: MorrisCountyLiving.com

