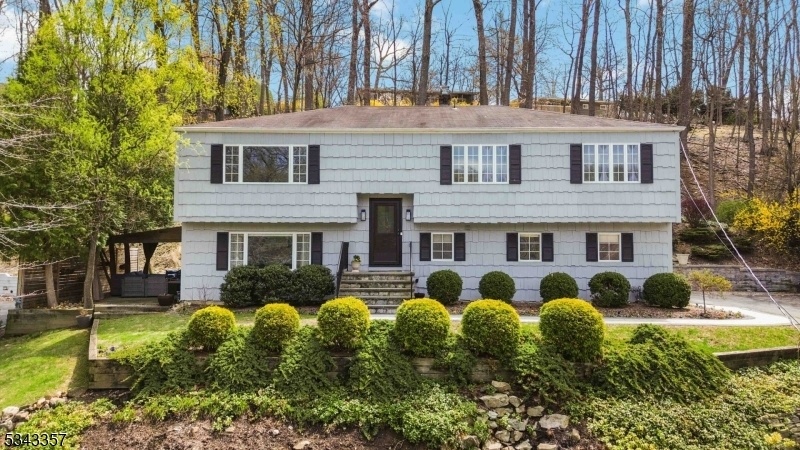54 Burnham Pkwy
Morris Twp, NJ 07960






































Price: $799,000
GSMLS: 3958212Type: Single Family
Style: Bi-Level
Beds: 4
Baths: 3 Full
Garage: 2-Car
Year Built: 1975
Acres: 0.55
Property Tax: $9,327
Description
Welcome To This Beautifully Updated 4-bedroom, 3-full Bath Home With Serene Views Of Burnham Pond And A Lifestyle To Match. Thoughtfully Renovated From Top To Bottom, This Property Blends Classic Charm With Modern Updates, Including A Sleek Kitchen Featuring Quartz Countertops, A Farmhouse Sink, New Gas Range & Wine Fridge. Newly Redone Hardwood Floors Flow Throughout, With The Second Bedroom Boasting Stunning Custom, Floor-to-ceiling Built-in California Closets. Enjoy Year-round Entertaining With A Brand New Double Trex Deck And Turf Play Area, Plus A Covered Side Patio Perfect For Morning Coffee Or Sunset Views Over The Water. Inside, All Three Full Baths Have Been Stylishly Renovated, Fresh Interior Paint, New Front/side/back Doors, New Overhead Ceiling Fans, And Walkways Add To The Turnkey Appeal. The Finished Lower Level Features A Recreation Room With A Super Charming Bar Ideal For Game Nights Or Casual Hangouts. An Oversized Two-car Garage, Updated Retaining Walls, And Great Flow Throughout The Home Complete This Exceptional Offering. Too Many Updates To List, Ask For The Full Features And Upgrades Sheet! Just Steps To Burnham Park, The Playground, 13 Stars Community Fitness, Whole Foods, And A Short Stroll To The Morristown Green That Has Been Nationally Recognized As A Best Place To Live. Morris School District Also Offers Free Pre-school Options With Transportation! This Is The One You've Been Waiting For Absolutely Nothing To Do But Move In And Enjoy.
Rooms Sizes
Kitchen:
16x15 First
Dining Room:
10x14 First
Living Room:
14x16 First
Family Room:
15x17 Ground
Den:
7x9 Ground
Bedroom 1:
12x17 First
Bedroom 2:
12x13 First
Bedroom 3:
10x13 First
Bedroom 4:
10x13 Ground
Room Levels
Basement:
n/a
Ground:
4+Bedrms,BathOthr,FamilyRm,GarEnter,Laundry,Office
Level 1:
3 Bedrooms, Bath Main, Bath(s) Other, Dining Room, Kitchen, Living Room
Level 2:
n/a
Level 3:
n/a
Level Other:
n/a
Room Features
Kitchen:
Center Island
Dining Room:
Formal Dining Room
Master Bedroom:
Full Bath
Bath:
n/a
Interior Features
Square Foot:
n/a
Year Renovated:
2023
Basement:
No
Full Baths:
3
Half Baths:
0
Appliances:
Dishwasher, Dryer, Kitchen Exhaust Fan, Range/Oven-Gas, Refrigerator, Washer, Wine Refrigerator
Flooring:
Laminate, Tile, Wood
Fireplaces:
No
Fireplace:
n/a
Interior:
Bar-Dry, Carbon Monoxide Detector, Fire Extinguisher, Shades, Smoke Detector
Exterior Features
Garage Space:
2-Car
Garage:
Attached,Built-In,InEntrnc,Oversize
Driveway:
1 Car Width, Blacktop, Driveway-Exclusive
Roof:
Asphalt Shingle
Exterior:
Composition Shingle
Swimming Pool:
No
Pool:
n/a
Utilities
Heating System:
1 Unit, Baseboard - Hotwater
Heating Source:
Gas-Natural
Cooling:
1 Unit, Central Air
Water Heater:
Gas
Water:
Public Water
Sewer:
Public Sewer
Services:
Cable TV Available, Fiber Optic Available
Lot Features
Acres:
0.55
Lot Dimensions:
n/a
Lot Features:
Lake/Water View, Wooded Lot
School Information
Elementary:
n/a
Middle:
Frelinghuysen Middle School (6-8)
High School:
Morristown High School (9-12)
Community Information
County:
Morris
Town:
Morris Twp.
Neighborhood:
Burnham Park
Application Fee:
n/a
Association Fee:
n/a
Fee Includes:
n/a
Amenities:
n/a
Pets:
n/a
Financial Considerations
List Price:
$799,000
Tax Amount:
$9,327
Land Assessment:
$251,400
Build. Assessment:
$214,500
Total Assessment:
$465,900
Tax Rate:
2.00
Tax Year:
2024
Ownership Type:
Fee Simple
Listing Information
MLS ID:
3958212
List Date:
04-22-2025
Days On Market:
0
Listing Broker:
WEICHERT REALTORS
Listing Agent:






































Request More Information
Shawn and Diane Fox
RE/MAX American Dream
3108 Route 10 West
Denville, NJ 07834
Call: (973) 277-7853
Web: MorrisCountyLiving.com




