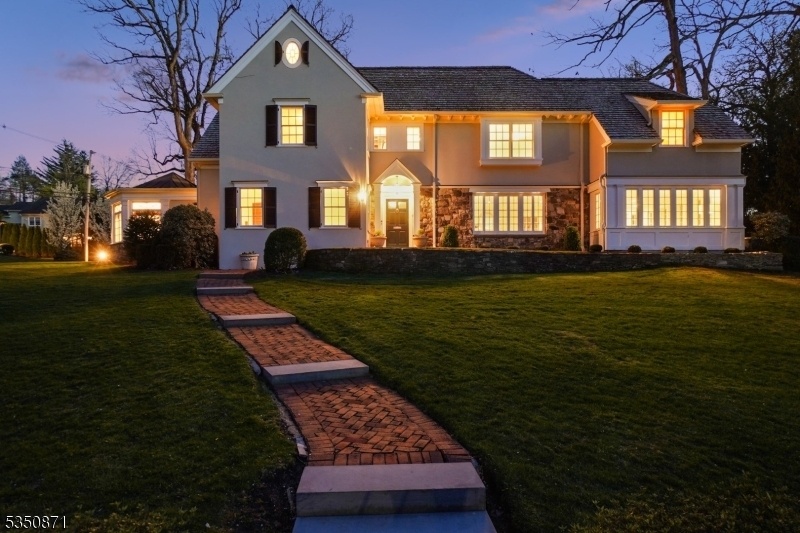55 Oxbow Lane
Summit City, NJ 07901


















































Price: $4,795,000
GSMLS: 3958214Type: Single Family
Style: Colonial
Beds: 6
Baths: 5 Full & 2 Half
Garage: 2-Car
Year Built: 1928
Acres: 0.75
Property Tax: $57,738
Description
Welcome To 55 Oxbow Lane, An Elegant, Fully Renovated 6br, 5.2ba French Colonial Nestled On .75 Acres In Summit's Coveted Northside. A Gracious Foyer With 9 Ft. Ceilings, Arched Openings, Custom Millwork, Leaded Glass, & Hardwood Floors Sets A Refined Tone. The Lr With Fireplace Flows Into A Sun-drenched Sunroom. Across The Foyer, A Formal Dr Leads To The Renovated Gourmet Kitchen With Heated Floors, Quartz Counters, Center Island, Subway Tile Backsplash & Top-tier Appliances - Bosch, Viking, Subzero, Rohl & Miele - Plus A Walk-in Pantry With Wine Fridge & Butler's Pantry. The Inviting Family Room Adjacent To The Kitchen Features Cherry Wood Paneling, Built In Cabinets & Fireplace. A Renovated Powder Room, Mudroom & Attached 2-car Garage Complete The Main Level. Upstairs Find 6 Spacious Br's & 5 Renovated Baths. The Primary Suite Boasts A Spa Bath With Heated Floors, Dual Vanities, Rohl Faucets, Soaking Tub & Steam Shower. Each Bedroom Features Ample Light & Custom Closets. The Finished Lower Level Includes A Media Room, Rec Space, Study Zone, Renovated Laundry & Half Bath. Outside, Enjoy A Stunning Bluestone Patio & A Private, Fully Fenced Yard Perfect For Play, Relaxation & Gardening. The Property Boasts Magnificent Specimen Trees And Countless Flower Beds. Located Just Blocks From Summit's Vibrant Downtown, Top-rated Schools (lincoln-hubbard Elementary School) & The Midtown Direct Train To Nyc, 55 Oxbow Lane Offers The Perfect Blend Of Luxury, Location & Lifestyle.
Rooms Sizes
Kitchen:
22x16 First
Dining Room:
17x15 First
Living Room:
23x15 First
Family Room:
26x14 First
Den:
n/a
Bedroom 1:
16x18 Second
Bedroom 2:
17x15 Second
Bedroom 3:
13x14 Second
Bedroom 4:
17x13 Second
Room Levels
Basement:
Laundry Room, Media Room, Powder Room, Rec Room, Storage Room, Utility Room
Ground:
n/a
Level 1:
Breakfst,DiningRm,FamilyRm,Foyer,Kitchen,LivingRm,MudRoom,PowderRm,Sunroom
Level 2:
4 Or More Bedrooms, Bath Main, Bath(s) Other
Level 3:
1 Bedroom
Level Other:
Additional Bathroom, Additional Bedroom
Room Features
Kitchen:
Breakfast Bar, Center Island, Eat-In Kitchen, Pantry, Separate Dining Area
Dining Room:
Formal Dining Room
Master Bedroom:
Dressing Room, Full Bath, Walk-In Closet
Bath:
Soaking Tub, Stall Shower, Steam
Interior Features
Square Foot:
6,122
Year Renovated:
2025
Basement:
Yes - Finished, French Drain, Full
Full Baths:
5
Half Baths:
2
Appliances:
Carbon Monoxide Detector, Dishwasher, Disposal, Dryer, Generator-Hookup, Kitchen Exhaust Fan, Microwave Oven, Range/Oven-Gas, Refrigerator, Sump Pump, Trash Compactor, Wall Oven(s) - Gas, Washer, Wine Refrigerator
Flooring:
Carpeting, Marble, Stone, Tile, Wood
Fireplaces:
2
Fireplace:
Family Room, Living Room
Interior:
BarDry,CeilBeam,CODetect,CeilCath,AlrmFire,CeilHigh,SecurSys,SmokeDet,SoakTub,StallShw,Steam,WlkInCls
Exterior Features
Garage Space:
2-Car
Garage:
Attached Garage, Finished Garage, Oversize Garage
Driveway:
2 Car Width, Driveway-Exclusive, Paver Block
Roof:
Wood Shingle
Exterior:
Stone, Stucco
Swimming Pool:
No
Pool:
n/a
Utilities
Heating System:
Baseboard - Hotwater, Multi-Zone, Radiant - Electric, Radiators - Hot Water
Heating Source:
Electric, Gas-Natural
Cooling:
4+ Units, Central Air, Multi-Zone Cooling
Water Heater:
Electric, Gas
Water:
Public Water
Sewer:
Public Sewer
Services:
Cable TV
Lot Features
Acres:
0.75
Lot Dimensions:
175X186
Lot Features:
Corner, Level Lot, Open Lot
School Information
Elementary:
Lincoln-Hu
Middle:
Summit MS
High School:
Summit HS
Community Information
County:
Union
Town:
Summit City
Neighborhood:
Northside
Application Fee:
n/a
Association Fee:
n/a
Fee Includes:
n/a
Amenities:
n/a
Pets:
Yes
Financial Considerations
List Price:
$4,795,000
Tax Amount:
$57,738
Land Assessment:
$478,900
Build. Assessment:
$846,600
Total Assessment:
$1,325,500
Tax Rate:
4.36
Tax Year:
2024
Ownership Type:
Fee Simple
Listing Information
MLS ID:
3958214
List Date:
04-22-2025
Days On Market:
0
Listing Broker:
KELLER WILLIAMS REALTY
Listing Agent:


















































Request More Information
Shawn and Diane Fox
RE/MAX American Dream
3108 Route 10 West
Denville, NJ 07834
Call: (973) 277-7853
Web: MorrisCountyLiving.com

