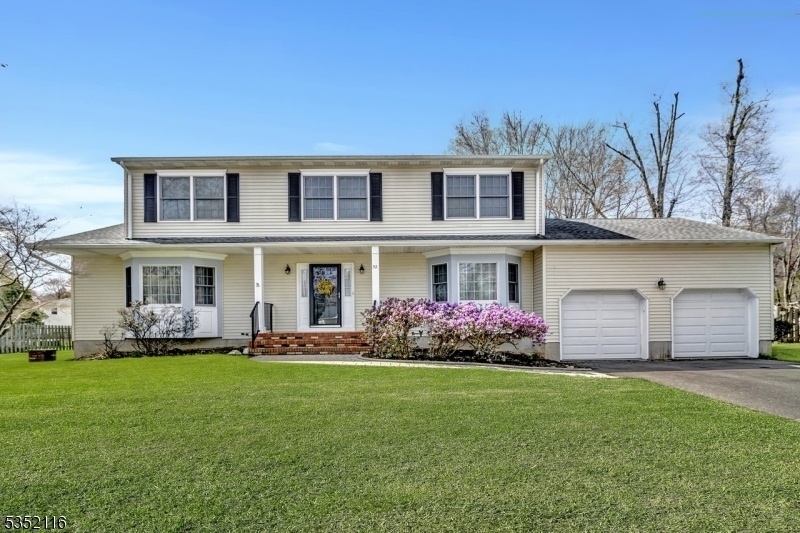52 Marshall Rd
Hillsborough Twp, NJ 08844







































Price: $825,000
GSMLS: 3958217Type: Single Family
Style: Colonial
Beds: 4
Baths: 3 Full
Garage: 3-Car
Year Built: 1985
Acres: 0.30
Property Tax: $14,698
Description
This House Has So Much To Offer! Beautiful Great Room Addition, 3 Full Baths, Expanded Garage With 3rd Bay Great For Extra Car, Boat Or Storage, Ipe Wood Deck, Hardwood Floors Throughout Most Of The Home, Remodeled Kitchen, Anderson Windows, New Roof And Gutters 2017, 3 Zone Heating System And New Ac 2018, New Hot Water Heater 2024. This Hampshire Model Has Been Well Maintained By It's Original Owner And Has A Versatile Floor Plan With A Full Bath On The First Floor, The Potential For An In Law Suite.the 20 X 20 Great Room Addition With A Gas Fireplace, Has An Abundance Of Windows And Skylights Which Brings In So Much Natural Light And Looks Out To A Beautiful Backyard With Access To The Back Deck And Overlooks Green Acres. The Kitchen Remodel (2003) Has Added Pantry With Pull Out Shelves And New Counter Top And Dishwasher In 2024. First Floor Laundry Room Includes The Washer And Dryer. Upper Level Has 4 Good Size Bedrooms All With Hardwood Floors And The Primary Bedroom Has An Ensuite Bathroom And Walk In Closet. Main Bathroom Has A Jetted Tub! Full Basement Great For Finishing Or Just Use As Extra Storage Space. Electric Upgraded To 200 Amp Service With An Electric Transfer Switch For Easy Generator Hook Up. Located Near Several Parks, Ball Fields, Library, And Restaurants! Come See This Fabulous House!
Rooms Sizes
Kitchen:
First
Dining Room:
First
Living Room:
First
Family Room:
First
Den:
n/a
Bedroom 1:
Second
Bedroom 2:
Second
Bedroom 3:
Second
Bedroom 4:
Second
Room Levels
Basement:
Utility Room
Ground:
n/a
Level 1:
BathOthr,DiningRm,FamilyRm,Foyer,GarEnter,GreatRm,Kitchen,Laundry,LivingRm,Pantry
Level 2:
4 Or More Bedrooms, Bath Main, Bath(s) Other
Level 3:
n/a
Level Other:
n/a
Room Features
Kitchen:
Eat-In Kitchen, Pantry, Separate Dining Area
Dining Room:
Formal Dining Room
Master Bedroom:
Full Bath, Walk-In Closet
Bath:
Stall Shower
Interior Features
Square Foot:
n/a
Year Renovated:
2002
Basement:
Yes - Full
Full Baths:
3
Half Baths:
0
Appliances:
Carbon Monoxide Detector, Dishwasher, Dryer, Generator-Hookup, Microwave Oven, Range/Oven-Gas, Refrigerator, Sump Pump, Washer
Flooring:
Laminate, Tile, Wood
Fireplaces:
1
Fireplace:
Gas Fireplace, Great Room
Interior:
Blinds,CODetect,CeilCath,JacuzTyp,Skylight,SmokeDet,StallTub,WlkInCls
Exterior Features
Garage Space:
3-Car
Garage:
Attached Garage, Garage Door Opener, See Remarks
Driveway:
2 Car Width, Blacktop
Roof:
Asphalt Shingle
Exterior:
Vinyl Siding
Swimming Pool:
n/a
Pool:
n/a
Utilities
Heating System:
1 Unit, Baseboard - Hotwater, Multi-Zone
Heating Source:
Gas-Natural
Cooling:
1 Unit, Ceiling Fan, Central Air
Water Heater:
Gas
Water:
Public Water
Sewer:
Public Sewer
Services:
Cable TV Available, Garbage Extra Charge
Lot Features
Acres:
0.30
Lot Dimensions:
n/a
Lot Features:
Backs to Park Land
School Information
Elementary:
HILLSBORO
Middle:
HILLSBORO
High School:
HILLSBORO
Community Information
County:
Somerset
Town:
Hillsborough Twp.
Neighborhood:
Woodfield Estates
Application Fee:
n/a
Association Fee:
n/a
Fee Includes:
n/a
Amenities:
n/a
Pets:
Yes
Financial Considerations
List Price:
$825,000
Tax Amount:
$14,698
Land Assessment:
$386,000
Build. Assessment:
$340,200
Total Assessment:
$726,200
Tax Rate:
2.09
Tax Year:
2024
Ownership Type:
Fee Simple
Listing Information
MLS ID:
3958217
List Date:
04-22-2025
Days On Market:
0
Listing Broker:
KELLER WILLIAMS GREATER BRUNSWICK
Listing Agent:







































Request More Information
Shawn and Diane Fox
RE/MAX American Dream
3108 Route 10 West
Denville, NJ 07834
Call: (973) 277-7853
Web: MorrisCountyLiving.com

