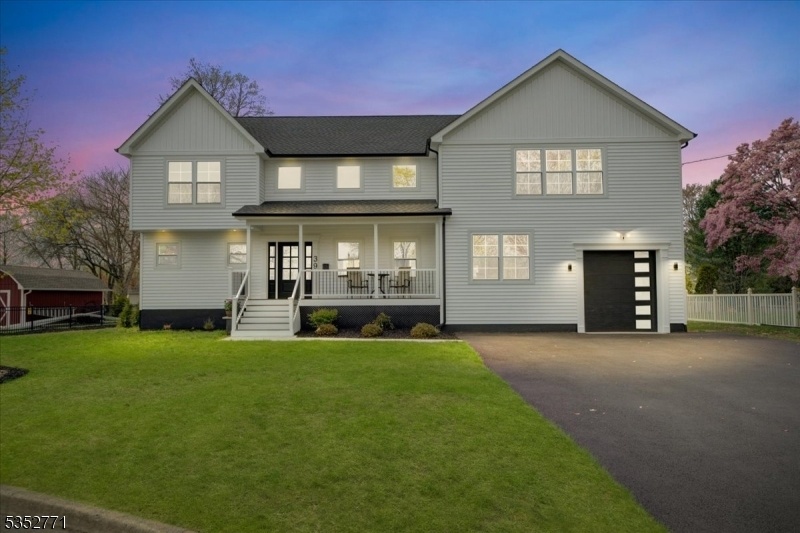39 Terhune Ave
Pequannock Twp, NJ 07440












































Price: $1,100,000
GSMLS: 3958247Type: Single Family
Style: Colonial
Beds: 4
Baths: 3 Full
Garage: 1-Car
Year Built: 2024
Acres: 0.36
Property Tax: $8,617
Description
Tucked Away On A Peaceful Cul-de-sac, This Completely Rebuilt Home Features 4 Bedrooms And 3 Full Bathrooms, Combining Thoughtful Design With Premium Upgrades. Enjoy Comfort Year-round With 2-zone Central Ac, 4-zone Heating (forced Hot Air And Hot Water Baseboard), And A Brand New Navien Tankless Water Heater?all Powered By Natural Gas. Everything Is Brand New: Roof, Gutters, Windows, Furnace, Ac, And Septic System.inside, The Open-concept Layout Showcases A Stunning Quartz White Shaker Kitchen With A Thermador 6-burner Commercial Stove, Zline Built-in Microwave Recessed Into The Island, Lg Fridge, And A Farmhouse Stainless Steel Sink. Vaulted Ceilings, Recessed Lighting, And Aquaguard Premium Flooring Enhance The Main Living Areas, Including A Spacious Family Room With A Custom Niche And Storage.the First Floor Offers A Bedroom And Full Bath, While Upstairs Features Three Additional Bedrooms, A Full Bath With Dual Sinks, And A Laundry Room With Built-in Cabinets. The Luxurious Primary Suite Includes Three Closets?one A Walk-in With California Organizers?and An En-suite With Dual Vanities And Double Shower Heads.additional Highlights Include 9ft Ceilings On The First Floor, An Oversized Basement, Custom Garage Door, Summer Porch, And A Massive Deck Overlooking The Fully Fenced Backyard. Public Water. Move-in Ready And Built To Impress!
Rooms Sizes
Kitchen:
n/a
Dining Room:
n/a
Living Room:
n/a
Family Room:
n/a
Den:
n/a
Bedroom 1:
n/a
Bedroom 2:
n/a
Bedroom 3:
n/a
Bedroom 4:
n/a
Room Levels
Basement:
n/a
Ground:
n/a
Level 1:
n/a
Level 2:
n/a
Level 3:
n/a
Level Other:
n/a
Room Features
Kitchen:
Breakfast Bar, Eat-In Kitchen
Dining Room:
Formal Dining Room
Master Bedroom:
n/a
Bath:
n/a
Interior Features
Square Foot:
n/a
Year Renovated:
2024
Basement:
Yes - Unfinished
Full Baths:
3
Half Baths:
0
Appliances:
Refrigerator
Flooring:
n/a
Fireplaces:
No
Fireplace:
n/a
Interior:
n/a
Exterior Features
Garage Space:
1-Car
Garage:
Attached,InEntrnc
Driveway:
Driveway-Exclusive
Roof:
Asphalt Shingle
Exterior:
See Remarks
Swimming Pool:
n/a
Pool:
n/a
Utilities
Heating System:
3 Units, Baseboard - Hotwater, Forced Hot Air
Heating Source:
Gas-Natural
Cooling:
Central Air, Multi-Zone Cooling
Water Heater:
Gas
Water:
Public Water
Sewer:
Septic
Services:
n/a
Lot Features
Acres:
0.36
Lot Dimensions:
105X150
Lot Features:
Cul-De-Sac
School Information
Elementary:
n/a
Middle:
n/a
High School:
n/a
Community Information
County:
Morris
Town:
Pequannock Twp.
Neighborhood:
n/a
Application Fee:
n/a
Association Fee:
n/a
Fee Includes:
n/a
Amenities:
n/a
Pets:
n/a
Financial Considerations
List Price:
$1,100,000
Tax Amount:
$8,617
Land Assessment:
$360,300
Build. Assessment:
$640,200
Total Assessment:
$1,000,500
Tax Rate:
1.83
Tax Year:
2024
Ownership Type:
Fee Simple
Listing Information
MLS ID:
3958247
List Date:
04-22-2025
Days On Market:
0
Listing Broker:
RE/MAX CENTRAL
Listing Agent:












































Request More Information
Shawn and Diane Fox
RE/MAX American Dream
3108 Route 10 West
Denville, NJ 07834
Call: (973) 277-7853
Web: MorrisCountyLiving.com




