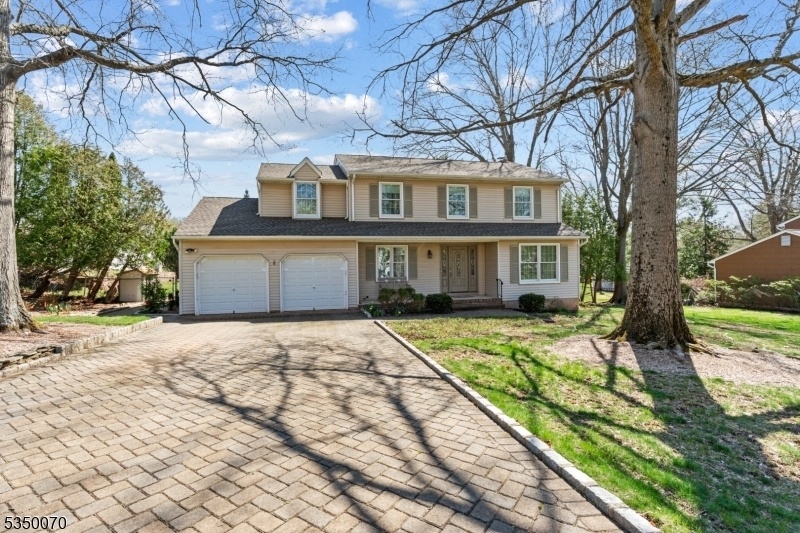45 Shannon Rd
Bridgewater Twp, NJ 08807






































Price: $819,000
GSMLS: 3958284Type: Single Family
Style: Colonial
Beds: 4
Baths: 2 Full & 1 Half
Garage: 2-Car
Year Built: 1984
Acres: 0.46
Property Tax: $11,075
Description
Great Home! Great Neighborhood! This 4 Br, 2.1 Bath Colonial Is Ready For You! Entering The Front Door, Having Side Panels And Inlaid Decorative Glass, The Tiled Foyer/hall Opens To The Lr, Dr And Eat-in Kitchen.both The Lr And Dr Have Hardwood Flooring With Views Of The Well Kept Front Yard Via 5 Ft. Double Windows.the Lr And Dr Have Crown Molding, With The Dr Having Chair Railing And Chandelier With Medallion.the Updated Kitchen Has Cherry Finished Cabinets, Granite Counter-top With A Double Sink, Ss Appls, Tiled Back Splash. Tiled Flooring, Recessed Lighting And Opens To The Fr.plus, A Sliding Door With Stained Trim Provides Access To The Large Deck (22'x18'), Back Yard And Pool Area.the Fr Has Hardwood Flooring, A Wood-burning Fp With Brick Surround And Raised Slate Hearth.a Large Laundry Room Area Completes The Downstairs And Has A Utility Sink, Shelving, Cabinets, Counter Space, Recessed Lighting, Access To The Powder Room And Back Door.all Bathrooms Have Been Updated With Newer Vanities And Lighting.the 4 Br's Have Hardwood Flooring.the Primary Has Crown And Chair Rail Moldings, Ceiling Fan, His/hers Closets.and Private Bath.a Basement Has Two Large Finished Rooms And A Workshop/utility Area.outside, The Deck And Pool Provide A Retreat For Fun And Entertainment.the 18 Ft. Pool Has Been Well Maintained And Features Its Own Composite Deck.home Replacements Include Anderson Windows, Hwh And Hvac, Roof/gutters Garage Doors, Sump Pump.see Separate Sheet For All Upgrades.
Rooms Sizes
Kitchen:
16x11 First
Dining Room:
14x10
Living Room:
17x12 First
Family Room:
16x11 First
Den:
n/a
Bedroom 1:
20x12 Second
Bedroom 2:
11x10 Second
Bedroom 3:
15x11 Second
Bedroom 4:
14x11 Second
Room Levels
Basement:
Leisure,RecRoom,Utility,Workshop
Ground:
n/a
Level 1:
DiningRm,FamilyRm,Foyer,GarEnter,InsdEntr,Kitchen,Laundry,LivingRm,OutEntrn,PowderRm
Level 2:
4 Or More Bedrooms, Bath Main
Level 3:
Attic
Level Other:
n/a
Room Features
Kitchen:
Eat-In Kitchen
Dining Room:
Formal Dining Room
Master Bedroom:
Full Bath
Bath:
Stall Shower
Interior Features
Square Foot:
n/a
Year Renovated:
n/a
Basement:
Yes - Finished, Full
Full Baths:
2
Half Baths:
1
Appliances:
Carbon Monoxide Detector, Dishwasher, Dryer, Freezer-Freestanding, Microwave Oven, Range/Oven-Gas, Refrigerator, Self Cleaning Oven, Sump Pump, Washer
Flooring:
Carpeting, Tile, Wood
Fireplaces:
1
Fireplace:
Family Room, Wood Burning
Interior:
Blinds,CODetect,Drapes,AlrmFire,FireExtg,SecurSys,SmokeDet,StallShw,TrckLght,TubShowr,WndwTret
Exterior Features
Garage Space:
2-Car
Garage:
Attached,DoorOpnr,InEntrnc
Driveway:
2 Car Width, Blacktop, Paver Block
Roof:
Asphalt Shingle
Exterior:
Vinyl Siding
Swimming Pool:
Yes
Pool:
Above Ground
Utilities
Heating System:
1Unit,ForcedHA,Humidifr
Heating Source:
Gas-Natural
Cooling:
1 Unit, Ceiling Fan, Central Air
Water Heater:
Gas
Water:
Public Water
Sewer:
Public Sewer
Services:
Cable TV Available, Fiber Optic Available, Garbage Extra Charge
Lot Features
Acres:
0.46
Lot Dimensions:
n/a
Lot Features:
Level Lot
School Information
Elementary:
BRAD GRDNS
Middle:
EISENHOWER
High School:
BRIDG-RAR
Community Information
County:
Somerset
Town:
Bridgewater Twp.
Neighborhood:
Bradley Gardens
Application Fee:
n/a
Association Fee:
n/a
Fee Includes:
n/a
Amenities:
n/a
Pets:
n/a
Financial Considerations
List Price:
$819,000
Tax Amount:
$11,075
Land Assessment:
$235,600
Build. Assessment:
$325,500
Total Assessment:
$561,100
Tax Rate:
1.92
Tax Year:
2024
Ownership Type:
Fee Simple
Listing Information
MLS ID:
3958284
List Date:
04-23-2025
Days On Market:
0
Listing Broker:
COLDWELL BANKER REALTY
Listing Agent:






































Request More Information
Shawn and Diane Fox
RE/MAX American Dream
3108 Route 10 West
Denville, NJ 07834
Call: (973) 277-7853
Web: MorrisCountyLiving.com

