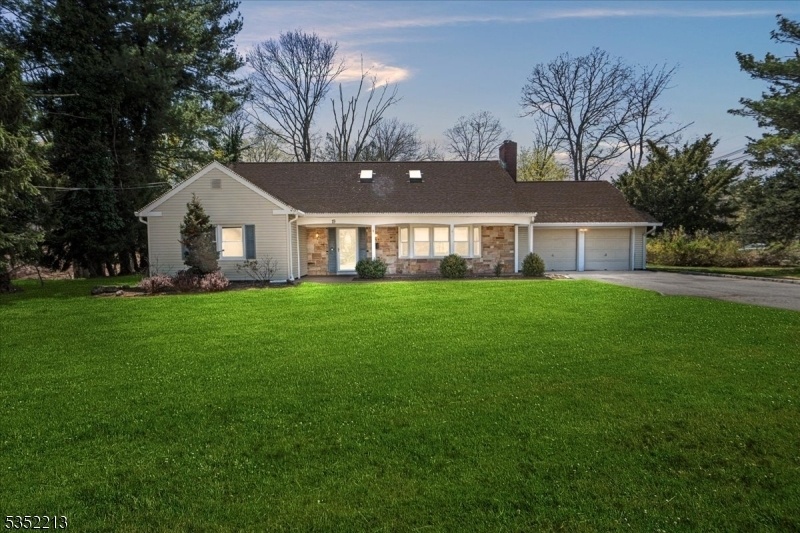19 Tunnell Rd
Franklin Twp, NJ 08873














































Price: $700,000
GSMLS: 3958306Type: Single Family
Style: Cape Cod
Beds: 5
Baths: 3 Full
Garage: 1-Car
Year Built: 1969
Acres: 0.69
Property Tax: $10,469
Description
Back On The Market!!! Spacious 5-bedroom Retreat With Sunroom Oasis In Franklin Twp, Nj ... Welcome Home To This Beautifully Maintained 5-bedroom, 3 Full Bathroom Gem Nestled In The Heart Of Franklin Township. Offering Over 2,300 Square Feet Of Thoughtfully Designed Living Space, This Home Is A Rare Find Perfect Those Seeking Space To Spread Out In Comfort And Style. Step Inside To A Light-filled Open Layout Featuring Gleaming Floors, Generous Room Sizes, And Seamless Flow Throughout. The Main Floor Boasts A Luxurious Primary Suite, Offering Convenience And Privacy With A Full En-suite Bath Ideal For Those Seeking One-level Ease.the Heart Of The Home Is The Stunning Sunroom, Drenched In Natural Light And Overlooking The Backyard Perfect For Morning Coffee, Quiet Evenings, Or Year-round Entertaining. The Updated Kitchen Offers Ample Cabinet Space And Opens To A Spacious Dining Area, Ideal For Hosting Gatherings. Upstairs, You'll Find 3 Additional Bedrooms And A Full Bath, Each Designed With Comfort In Mind. The Flexible Bonus Room Offers Options For A Home Office, Guest, Or Hobby Room. Set On A Beautifully Landscaped Lot In A Desirable Neighborhood, This Home Combines Comfort, Elegance, And Practicality Just Minutes From Parks, Top-rated Schools, Shopping, And Major Commuter Routes.don't Miss Your Chance To Make This Franklin Township Beauty Your Forever Home!
Rooms Sizes
Kitchen:
21x20 First
Dining Room:
16x14 First
Living Room:
21x15 First
Family Room:
n/a
Den:
n/a
Bedroom 1:
19x16 First
Bedroom 2:
19x12 First
Bedroom 3:
19x14 Second
Bedroom 4:
17x13 Second
Room Levels
Basement:
n/a
Ground:
n/a
Level 1:
2 Bedrooms, Bath Main, Breakfast Room, Dining Room, Kitchen, Laundry Room, Living Room, Sunroom
Level 2:
3Bedroom,Attic,BathOthr,SittngRm
Level 3:
n/a
Level Other:
n/a
Room Features
Kitchen:
Eat-In Kitchen, Separate Dining Area
Dining Room:
Formal Dining Room
Master Bedroom:
1st Floor, Full Bath
Bath:
Stall Shower
Interior Features
Square Foot:
n/a
Year Renovated:
n/a
Basement:
No
Full Baths:
3
Half Baths:
0
Appliances:
Carbon Monoxide Detector, Cooktop - Electric, Dishwasher, Dryer, Kitchen Exhaust Fan, Refrigerator, Wall Oven(s) - Electric, Washer
Flooring:
Carpeting, Tile, Wood
Fireplaces:
1
Fireplace:
Living Room, Wood Burning
Interior:
Blinds,CODetect,FireExtg,SecurSys,SmokeDet,TubShowr
Exterior Features
Garage Space:
1-Car
Garage:
Built-In Garage
Driveway:
2 Car Width, Blacktop
Roof:
Asphalt Shingle
Exterior:
Aluminum Siding, Stone
Swimming Pool:
No
Pool:
n/a
Utilities
Heating System:
1 Unit, Baseboard - Hotwater
Heating Source:
Gas-Natural
Cooling:
1 Unit, Central Air
Water Heater:
n/a
Water:
Public Water
Sewer:
Public Sewer
Services:
n/a
Lot Features
Acres:
0.69
Lot Dimensions:
120X250
Lot Features:
Corner, Open Lot
School Information
Elementary:
n/a
Middle:
n/a
High School:
n/a
Community Information
County:
Somerset
Town:
Franklin Twp.
Neighborhood:
n/a
Application Fee:
n/a
Association Fee:
n/a
Fee Includes:
n/a
Amenities:
n/a
Pets:
Yes
Financial Considerations
List Price:
$700,000
Tax Amount:
$10,469
Land Assessment:
$330,000
Build. Assessment:
$335,500
Total Assessment:
$665,500
Tax Rate:
1.75
Tax Year:
2024
Ownership Type:
Fee Simple
Listing Information
MLS ID:
3958306
List Date:
04-23-2025
Days On Market:
98
Listing Broker:
REAL
Listing Agent:














































Request More Information
Shawn and Diane Fox
RE/MAX American Dream
3108 Route 10 West
Denville, NJ 07834
Call: (973) 277-7853
Web: MorrisCountyLiving.com

