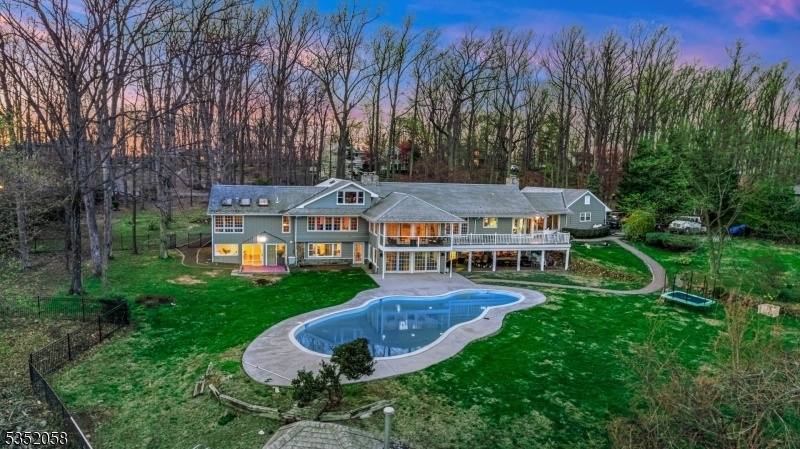44 Hillcrest Rd
Bridgewater Twp, NJ 08836


















































Price: $1,597,000
GSMLS: 3958326Type: Single Family
Style: Expanded Ranch
Beds: 5
Baths: 4 Full & 2 Half
Garage: 2-Car
Year Built: 1960
Acres: 2.81
Property Tax: $28,253
Description
Tucked Away On Over 2.8 Acres Of Picturesque Land, This Exquisite Residence Offers The Perfect Blend Of Privacy, Space, And Sophistication. Featuring 5 Spacious Bedrooms, 4 Full Baths, And 2 Half Baths, This Home Is Thoughtfully Designed For Both Everyday Living And Elegant Entertaining. Adorned With Fire Places And A Classic Kitchen Setting This Is For The Inner Host In You To Entertain Your Guests On Every Scale!step Outside To Your Own Resort-style Backyard Oasis, Complete With A Sparkling Pool And Expansive Patio, With 180 Degree Panoramic Views Of The City. Whether You're Hosting Guests Or Simply Enjoying A Peaceful Evening, This Property Offers A Lifestyle Of Unmatched Comfort And Tranquility! Located In A Highly Sought-after Area Known For Its Top-rated Schools, Vibrant Community, And Convenient Access To Shopping, Dining, And Major Highways, This Home Presents A Rare Opportunity To Enjoy Luxury Living On A Grand Scale. With Abundant Space, Timeless Charm, And A Setting That Feels Like A Private Retreat, This Is More Than Just A Home, It's A Legacy! Schedule Your Showing Now
Rooms Sizes
Kitchen:
n/a
Dining Room:
n/a
Living Room:
n/a
Family Room:
n/a
Den:
n/a
Bedroom 1:
23x26 First
Bedroom 2:
19x14 First
Bedroom 3:
13x18 First
Bedroom 4:
22x16 First
Room Levels
Basement:
n/a
Ground:
n/a
Level 1:
n/a
Level 2:
n/a
Level 3:
n/a
Level Other:
n/a
Room Features
Kitchen:
Center Island, Separate Dining Area
Dining Room:
Formal Dining Room
Master Bedroom:
n/a
Bath:
n/a
Interior Features
Square Foot:
n/a
Year Renovated:
n/a
Basement:
Yes - Finished
Full Baths:
4
Half Baths:
2
Appliances:
Cooktop - Electric, Dishwasher, Dryer, Microwave Oven, Refrigerator, Trash Compactor, Washer
Flooring:
Tile, Wood
Fireplaces:
4
Fireplace:
See Remarks
Interior:
Security System
Exterior Features
Garage Space:
2-Car
Garage:
Attached Garage
Driveway:
2 Car Width, Additional Parking, Circular
Roof:
Composition Shingle
Exterior:
Stone, Wood
Swimming Pool:
Yes
Pool:
In-Ground Pool
Utilities
Heating System:
Forced Hot Air, Multi-Zone
Heating Source:
Gas-Natural
Cooling:
Multi-Zone Cooling
Water Heater:
n/a
Water:
Public Water
Sewer:
Public Sewer
Services:
n/a
Lot Features
Acres:
2.81
Lot Dimensions:
n/a
Lot Features:
Mountain View, Open Lot, Skyline View, Wooded Lot
School Information
Elementary:
n/a
Middle:
n/a
High School:
n/a
Community Information
County:
Somerset
Town:
Bridgewater Twp.
Neighborhood:
n/a
Application Fee:
n/a
Association Fee:
n/a
Fee Includes:
n/a
Amenities:
n/a
Pets:
n/a
Financial Considerations
List Price:
$1,597,000
Tax Amount:
$28,253
Land Assessment:
$528,000
Build. Assessment:
$944,200
Total Assessment:
$1,472,200
Tax Rate:
1.92
Tax Year:
2024
Ownership Type:
Fee Simple
Listing Information
MLS ID:
3958326
List Date:
04-23-2025
Days On Market:
0
Listing Broker:
EXP REALTY, LLC
Listing Agent:


















































Request More Information
Shawn and Diane Fox
RE/MAX American Dream
3108 Route 10 West
Denville, NJ 07834
Call: (973) 277-7853
Web: MorrisCountyLiving.com

