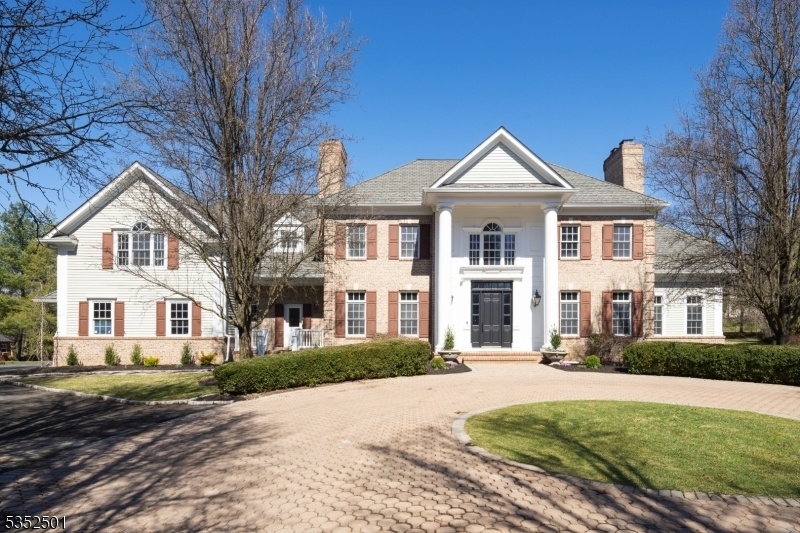1 Pleasant Plains Rd
Harding Twp, NJ 07920


















































Price: $3,295,000
GSMLS: 3958335Type: Single Family
Style: Colonial
Beds: 6
Baths: 6 Full & 2 Half
Garage: 4-Car
Year Built: 2001
Acres: 3.70
Property Tax: $23,656
Description
Welcome To Your Dream Residence At 1 Pleasant Plains Road In Harding Nj. Nestled On 3.7 Acres Of Serene And Private Flat Land, This Stunning Colonial-style Home Offers Around 7,000 Square Feet Of Modern Elegance And Comfort. With Six Spacious Bedrooms, Six Full Bathrooms, And Two Half Baths, This Home Is A Masterpiece Of Design And Functionality. The First Floor Greets You With Generously Proportioned Rooms, Including A Grand Kitchen That Seamlessly Flows Into A Breakfast Room And A Spacious Family Room That Overlooks The Patio And Backyard. Entertain In Style In The Formal Dining Room, Or Retreat To The Inviting Living Room For Relaxation. An Office Provides A Perfect Workspace, While The Sunroom Lounge Offers A Tranquil Spot To Unwind. Additional Amenities Include A Mudroom And A Four-car Garage For Your Convenience. Upstairs, Each Bedroom Is A Private Sanctuary With Updated Bathrooms, Ensuring Comfort For All. The Basement Is An Entertainer's Paradise, Featuring A Media And Recreation Room, A Bar With A Billiards Area, And A Gym For Your Fitness Needs. Outside, Indulge In The Expansive Private Outdoor Space With Room For A Pool, Ideal For Enjoying The Outdoors. With High Ceilings And Immense Natural Light This Home Is The Epitome Of Modern Living. Experience Luxury And Tranquility In One Extraordinary Home.
Rooms Sizes
Kitchen:
11x20 First
Dining Room:
15x17 First
Living Room:
15x19 First
Family Room:
21x22 First
Den:
n/a
Bedroom 1:
18x29 Second
Bedroom 2:
15x16 Second
Bedroom 3:
15x17 Second
Bedroom 4:
15x17 Second
Room Levels
Basement:
Bath(s) Other, Exercise Room, Media Room, Rec Room, Storage Room
Ground:
n/a
Level 1:
BathOthr,Breakfst,DiningRm,FamilyRm,Foyer,GarEnter,Kitchen,Laundry,Leisure,LivingRm,MudRoom,Office,Pantry,Sunroom
Level 2:
4 Or More Bedrooms, Bath(s) Other, Office
Level 3:
n/a
Level Other:
n/a
Room Features
Kitchen:
Center Island, Eat-In Kitchen, Separate Dining Area
Dining Room:
Formal Dining Room
Master Bedroom:
Fireplace, Full Bath, Walk-In Closet
Bath:
Soaking Tub, Stall Shower
Interior Features
Square Foot:
6,695
Year Renovated:
n/a
Basement:
Yes - Finished, Full
Full Baths:
6
Half Baths:
2
Appliances:
Carbon Monoxide Detector, Cooktop - Gas, Dishwasher, Dryer, Kitchen Exhaust Fan, Refrigerator, Wall Oven(s) - Electric, Washer
Flooring:
Carpeting, Tile, Wood
Fireplaces:
4
Fireplace:
Bedroom 1, Dining Room, Family Room, Living Room
Interior:
BarWet,CODetect,AlrmFire,CeilHigh,SecurSys,SmokeDet,SoakTub,StallShw,WlkInCls
Exterior Features
Garage Space:
4-Car
Garage:
Attached Garage, Garage Door Opener
Driveway:
2 Car Width, Additional Parking, Blacktop, Paver Block
Roof:
Asphalt Shingle
Exterior:
Brick, Wood
Swimming Pool:
No
Pool:
n/a
Utilities
Heating System:
Forced Hot Air, Multi-Zone
Heating Source:
Gas-Natural
Cooling:
Central Air, Multi-Zone Cooling
Water Heater:
Gas
Water:
Private
Sewer:
Septic 5+ Bedroom Town Verified
Services:
Cable TV Available
Lot Features
Acres:
3.70
Lot Dimensions:
n/a
Lot Features:
Level Lot
School Information
Elementary:
Harding Township School (K-8)
Middle:
Harding Township School (K-8)
High School:
Madison High Sch0ol (9-12)
Community Information
County:
Morris
Town:
Harding Twp.
Neighborhood:
n/a
Application Fee:
n/a
Association Fee:
n/a
Fee Includes:
n/a
Amenities:
n/a
Pets:
n/a
Financial Considerations
List Price:
$3,295,000
Tax Amount:
$23,656
Land Assessment:
$607,600
Build. Assessment:
$1,373,700
Total Assessment:
$1,981,300
Tax Rate:
1.19
Tax Year:
2024
Ownership Type:
Fee Simple
Listing Information
MLS ID:
3958335
List Date:
04-23-2025
Days On Market:
0
Listing Broker:
COMPASS NEW JERSEY, LLC
Listing Agent:


















































Request More Information
Shawn and Diane Fox
RE/MAX American Dream
3108 Route 10 West
Denville, NJ 07834
Call: (973) 277-7853
Web: MorrisCountyLiving.com




