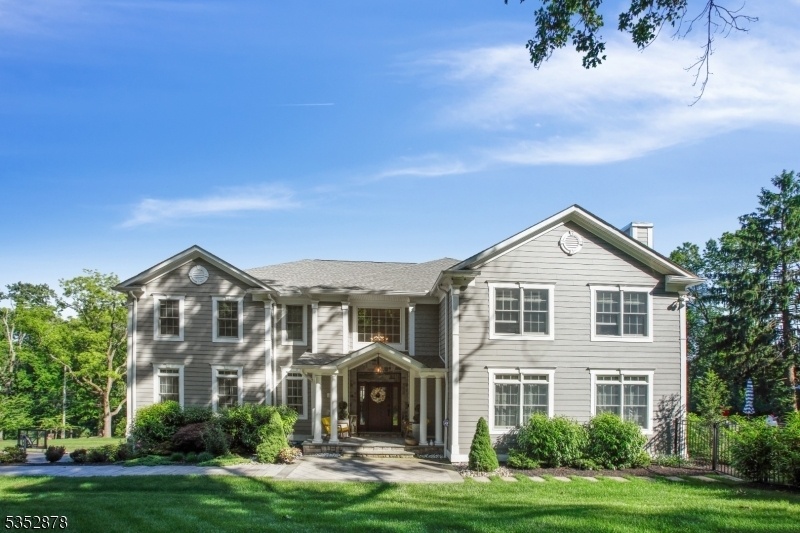51 Mountain Ave
Chatham Twp, NJ 07928


































Price: $15,500
GSMLS: 3958378Type: Single Family
Beds: 6
Baths: 6 Full & 1 Half
Garage: 3-Car
Basement: Yes
Year Built: 2020
Pets: Call
Available: Negotiable
Description
This Stunning 7,600 Sq Ft Custom-built Colonial Blends Timeless Elegance With Modern Sophistication. The Open Floor Plan, Soaring Ceilings, And Beautifully Landscaped Grounds Create An Inviting Atmosphere Throughout. Featuring Six Spacious Bedrooms, Each With Its Own Exquisite En-suite Bath. The Chef?s Kitchen Is A Showstopper, Complete With Top-of-the-line Stainless Steel Appliances, A Marble Island, And A Bright Breakfast Area. It Seamlessly Flows Into A Generous Family Room With Custom Built-ins, Perfect For Relaxed Gatherings. The First Floor Also Includes A Formal Dining Room, Living Room, Bedroom, And A Private Office. Upstairs, The Spa-inspired Master Suite Is A Retreat Unto Itself, Boasting A Cozy Sitting Area, A Lavish Bath, And Dual Walk-in California Closets. Three Additional Bedrooms Each Include Walk-in Closets And Built-in Dressers, With A Convenient Second-floor Laundry Room Nearby. Step Outside To Your Own Private Oasis?featuring A Resort-style Pool, Stone Patio, And Expansive Level Lawn, Ideal For Entertaining. The Finished Walkout Basement Includes An 8-seat Home Theater, An Additional Bedroom And Full Bath, A Mudroom, Recreation Room, And Access To Three Oversized Garages. Located In Sought-after Chatham, Known For Its Top-ranked Schools And Direct, Easy Commute To Nyc, This Home Offers The Perfect Blend Of Luxury, Comfort, And Convenience.
Rental Info
Lease Terms:
1 Year, 2 Years, 3-5 Years, Negotiable
Required:
1MthAdvn,1.5MthSy,CredtRpt,TenAppl,TenInsRq
Tenant Pays:
Electric, Heat, Maintenance-Lawn, Maintenance-Pool, Repairs, Sewer, Snow Removal, Water
Rent Includes:
See Remarks
Tenant Use Of:
n/a
Furnishings:
Partially
Age Restricted:
No
Handicap:
No
General Info
Square Foot:
5,525
Renovated:
n/a
Rooms:
14
Room Features:
n/a
Interior:
Blinds, Carbon Monoxide Detector, Cathedral Ceiling, Fire Extinguisher, High Ceilings, Smoke Detector, Walk-In Closet, Window Treatments
Appliances:
Carbon Monoxide Detector, Cooktop - Gas, Dishwasher, Dryer, Microwave Oven, Range/Oven-Gas, Refrigerator, Washer
Basement:
Yes - Finished, Walkout
Fireplaces:
1
Flooring:
Tile, Wood
Exterior:
Patio
Amenities:
Pool-Indoor
Room Levels
Basement:
1Bedroom,BathMain,Exercise,Media,MudRoom,RecRoom,Utility,Walkout
Ground:
n/a
Level 1:
1 Bedroom, Bath(s) Other, Dining Room, Family Room, Kitchen, Living Room, Office, Powder Room
Level 2:
4 Or More Bedrooms, Bath Main, Bath(s) Other
Level 3:
n/a
Room Sizes
Kitchen:
30x28 First
Dining Room:
20x17 First
Living Room:
13x17 First
Family Room:
24x20 First
Bedroom 1:
24x32 Second
Bedroom 2:
16x17 Second
Bedroom 3:
17x15 Second
Parking
Garage:
3-Car
Description:
Attached Garage
Parking:
4
Lot Features
Acres:
0.63
Dimensions:
n/a
Lot Description:
Level Lot
Road Description:
n/a
Zoning:
n/a
Utilities
Heating System:
3 Units, Forced Hot Air
Heating Source:
Electric, Gas-Natural
Cooling:
3 Units, Central Air
Water Heater:
Gas
Utilities:
n/a
Water:
Public Water
Sewer:
Public Sewer
Services:
n/a
School Information
Elementary:
Southern Boulevard School (K-3)
Middle:
Chatham Middle School (6-8)
High School:
Chatham High School (9-12)
Community Information
County:
Morris
Town:
Chatham Twp.
Neighborhood:
n/a
Location:
Residential Area
Listing Information
MLS ID:
3958378
List Date:
04-23-2025
Days On Market:
1
Listing Broker:
REALMART REALTY
Listing Agent:


































Request More Information
Shawn and Diane Fox
RE/MAX American Dream
3108 Route 10 West
Denville, NJ 07834
Call: (973) 277-7853
Web: MorrisCountyLiving.com




