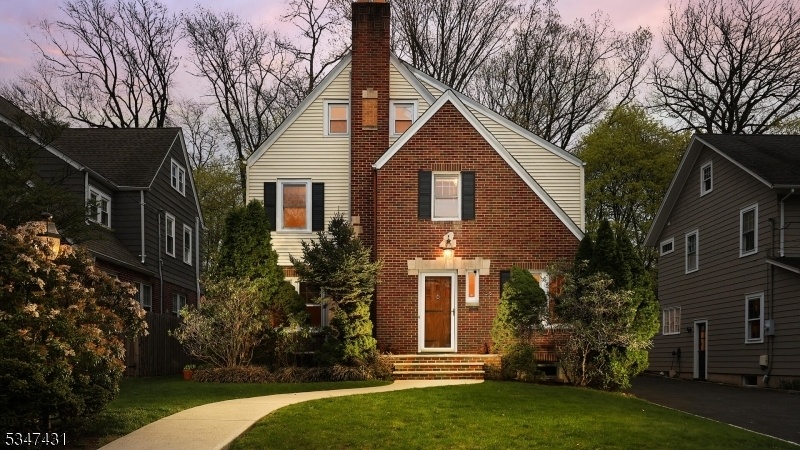752 Belvidere Ave
Westfield Town, NJ 07090











































Price: $1,150,000
GSMLS: 3958413Type: Single Family
Style: Colonial
Beds: 4
Baths: 4 Full & 1 Half
Garage: 2-Car
Year Built: 1934
Acres: 0.16
Property Tax: $18,554
Description
Welcome To This Beautiful 4 Bedroom, 4 1/2 Bath Colonial In A Prime Westfield Location, Offering Timeless Character, Modern Updates & Convenience. Step Through The Vestibule Into A Bright And Inviting Interior, With Gleaming Hardwood Floors & Classic Details, Including Beautiful Moldings Creating A Warm Atmosphere. The Spacious Living And Dining Rooms Flow Seamlessly Together, Offering An Open, Elegant Space Perfect For Both Everyday Living & Entertaining.the Updated Kitchen Features Stylish White Cabinetry, New Flooring, Elegant Granite Countertops, And Tons Of Cabinetry, Providing Both Beauty & Functionality. Off The Kitchen, You'll Find A Powder Room And A Cozy Family Room, Ideal For Relaxing Or Casual Gatherings. Upstairs, The Well-sized Bedrooms Provide Comfort And Versatility, With The Primary Suite Boasting A Private En-suite Bath. Additional Bedrooms Are Bright And Airy, On The 2nd And 3rd Level. Both Levels Offer An Additional Full Bathroom For Added Convenience.the Fully Finished Basement Adds More Living Space, Including A Recreation Room, Exercise Area, A Full Bathroom, A Separate Laundry Room, & A Storage & Utility Room Separate From The Living Area. The Backyard Has A Beautiful Bluestone Patio Overlooking The Private Backyard & An Open Porch, A Perfect Spot To Relax. This Home Has A 2 Car Detached Garage, With Brand-new Electric Doors. A Home That Offers Charm, Space, & Thoughtful Updates While Being Close To Schools, Shopping, Restaurants And Recreation.
Rooms Sizes
Kitchen:
First
Dining Room:
17x9 First
Living Room:
21x13 First
Family Room:
15x14 First
Den:
n/a
Bedroom 1:
16x15 Second
Bedroom 2:
16x13 Second
Bedroom 3:
13x12 Second
Bedroom 4:
16x14 Third
Room Levels
Basement:
Bath(s) Other, Laundry Room, Rec Room, Utility Room
Ground:
n/a
Level 1:
DiningRm,FamilyRm,Kitchen,LivingRm,OutEntrn,PowderRm
Level 2:
3 Bedrooms, Bath Main, Bath(s) Other
Level 3:
1 Bedroom, Bath(s) Other
Level Other:
n/a
Room Features
Kitchen:
Eat-In Kitchen
Dining Room:
Formal Dining Room
Master Bedroom:
Full Bath
Bath:
Stall Shower
Interior Features
Square Foot:
n/a
Year Renovated:
n/a
Basement:
Yes - Finished
Full Baths:
4
Half Baths:
1
Appliances:
Carbon Monoxide Detector, Dishwasher, Dryer, Microwave Oven, Range/Oven-Gas, Refrigerator, Sump Pump, Washer
Flooring:
Wood
Fireplaces:
1
Fireplace:
Living Room, Wood Burning
Interior:
CODetect,CeilHigh,SmokeDet,StallShw,StallTub,WlkInCls
Exterior Features
Garage Space:
2-Car
Garage:
Detached Garage, Garage Door Opener
Driveway:
Blacktop, Common
Roof:
Asphalt Shingle
Exterior:
Brick, Vinyl Siding
Swimming Pool:
n/a
Pool:
n/a
Utilities
Heating System:
1 Unit, Multi-Zone
Heating Source:
OilAbIn
Cooling:
2 Units, Attic Fan, Central Air, Multi-Zone Cooling
Water Heater:
n/a
Water:
Public Water
Sewer:
Public Sewer
Services:
n/a
Lot Features
Acres:
0.16
Lot Dimensions:
50X140
Lot Features:
n/a
School Information
Elementary:
Wilson
Middle:
Roosevelt
High School:
Westfield
Community Information
County:
Union
Town:
Westfield Town
Neighborhood:
n/a
Application Fee:
n/a
Association Fee:
n/a
Fee Includes:
n/a
Amenities:
n/a
Pets:
n/a
Financial Considerations
List Price:
$1,150,000
Tax Amount:
$18,554
Land Assessment:
$498,300
Build. Assessment:
$325,600
Total Assessment:
$823,900
Tax Rate:
2.25
Tax Year:
2024
Ownership Type:
Fee Simple
Listing Information
MLS ID:
3958413
List Date:
04-23-2025
Days On Market:
0
Listing Broker:
COLDWELL BANKER REALTY
Listing Agent:











































Request More Information
Shawn and Diane Fox
RE/MAX American Dream
3108 Route 10 West
Denville, NJ 07834
Call: (973) 277-7853
Web: MorrisCountyLiving.com

