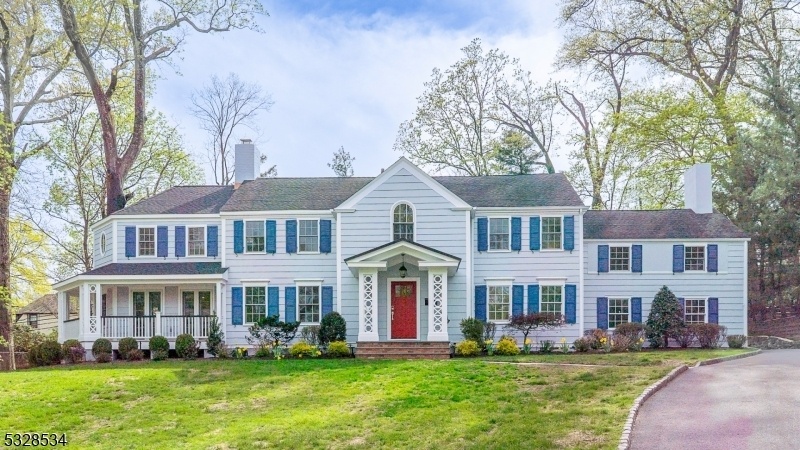290 Redmond Road
South Orange Village Twp, NJ 07079











































Price: $1,950,000
GSMLS: 3958442Type: Single Family
Style: Colonial
Beds: 6
Baths: 3 Full & 2 Half
Garage: 2-Car
Year Built: 1941
Acres: 0.48
Property Tax: $30,140
Description
Majestically Perched On One Of Town's Most Sought-after Streets, This Spectacular Center Hall Colonial Blends The Best Of Old & New. Completely Renovated From Top To Bottom, Every Inch Of This Home Has Been Professionally Designed & Meticulously Finished...no Detail Has Been Missed! Set Deep Beyond The Lush Front Lawn, The Front Porch Is Just The Beginning Of This Spectacular Home. The Grand Entrance Foyer Opens To The Expansive Living Rm W/ Wbfp Accented By Custom Stone Hearth & Shiplap Wall. A Sun-drenched Haven, The Hexagonal Family Rm Offers Solid Wood Panel Walls, Large Windows & Four Sets Of French Doors Providing Access To Each Side Of The Wrap-around Porch. Formal Dining Rm W/ Bayed Wall Of Large Windows Flows To The Dreamy Chef's Kitchen Featuring Furniture Quality Cabinets, Quartz Counters, Premium Ss Appliances Incl A 6 Burner Dacor Stove, Sub-zero, Double Farm Sink & Huge Center Island, Providing Casual Entertaining & Dining Space. Mud Rm W/ Door To 2 Car Gar & Powder Rm. Sweeping Staircase Leads To 6 Generously Sized Bedrooms & 3 Full Baths On 2nd Fl, Including Two Brs & Full Bath That Enjoy Extra Privacy As Needed Via A Back Staircase, Ideal For Guests Or Home Office. Primary Suite W/ Oversized Luxurious Bath W/ Double Entry Glass Enclosed Shower, Soaking Tub & Water Closet, 3 Wics. Finished Lower-level Rec Rm, Exercise, Laundry, Powder Rm & Storage. Double Rear Patios & Fire Pit Anchor The Private, Parklike Rear Yard. 1/2 Mile To So Village & Nyc Direct Trains.
Rooms Sizes
Kitchen:
13x23 First
Dining Room:
14x15 First
Living Room:
14x23 First
Family Room:
19x18 First
Den:
n/a
Bedroom 1:
14x23 Second
Bedroom 2:
14x10 Second
Bedroom 3:
13x9 Second
Bedroom 4:
13x13 Second
Room Levels
Basement:
Bath(s) Other, Exercise Room, Laundry Room, Outside Entrance, Powder Room, Rec Room, Storage Room, Utility Room
Ground:
n/a
Level 1:
DiningRm,FamilyRm,Foyer,GarEnter,Kitchen,LivingRm,MudRoom,Porch,PowderRm
Level 2:
4 Or More Bedrooms, Bath Main, Bath(s) Other
Level 3:
Attic
Level Other:
n/a
Room Features
Kitchen:
Center Island, Eat-In Kitchen
Dining Room:
Formal Dining Room
Master Bedroom:
Full Bath, Walk-In Closet
Bath:
Soaking Tub, Stall Shower
Interior Features
Square Foot:
4,839
Year Renovated:
2024
Basement:
Yes - Bilco-Style Door, Finished, French Drain, Full
Full Baths:
3
Half Baths:
2
Appliances:
Carbon Monoxide Detector, Dishwasher, Dryer, Kitchen Exhaust Fan, Microwave Oven, Range/Oven-Gas, Refrigerator, Sump Pump, Washer, Water Softener-Own
Flooring:
Tile, Vinyl-Linoleum, Wood
Fireplaces:
1
Fireplace:
Living Room, Wood Burning
Interior:
Blinds,CODetect,AlrmFire,FireExtg,SecurSys,Shades,SmokeDet,StallShw,StallTub,TubShowr,WlkInCls
Exterior Features
Garage Space:
2-Car
Garage:
Attached Garage, Garage Door Opener
Driveway:
1 Car Width, Additional Parking, Blacktop
Roof:
Asphalt Shingle
Exterior:
Clapboard
Swimming Pool:
No
Pool:
n/a
Utilities
Heating System:
1 Unit, Forced Hot Air
Heating Source:
Gas-Natural
Cooling:
1 Unit, Attic Fan, Ceiling Fan, Central Air
Water Heater:
Gas
Water:
Public Water
Sewer:
Public Sewer
Services:
Cable TV Available, Fiber Optic Available, Garbage Extra Charge
Lot Features
Acres:
0.48
Lot Dimensions:
n/a
Lot Features:
Level Lot
School Information
Elementary:
n/a
Middle:
S ORANGE
High School:
COLUMBIA
Community Information
County:
Essex
Town:
South Orange Village Twp.
Neighborhood:
Wyoming
Application Fee:
n/a
Association Fee:
n/a
Fee Includes:
n/a
Amenities:
n/a
Pets:
n/a
Financial Considerations
List Price:
$1,950,000
Tax Amount:
$30,140
Land Assessment:
$531,100
Build. Assessment:
$670,200
Total Assessment:
$1,201,300
Tax Rate:
2.51
Tax Year:
2024
Ownership Type:
Fee Simple
Listing Information
MLS ID:
3958442
List Date:
04-23-2025
Days On Market:
0
Listing Broker:
WEICHERT REALTORS
Listing Agent:











































Request More Information
Shawn and Diane Fox
RE/MAX American Dream
3108 Route 10 West
Denville, NJ 07834
Call: (973) 277-7853
Web: MorrisCountyLiving.com

