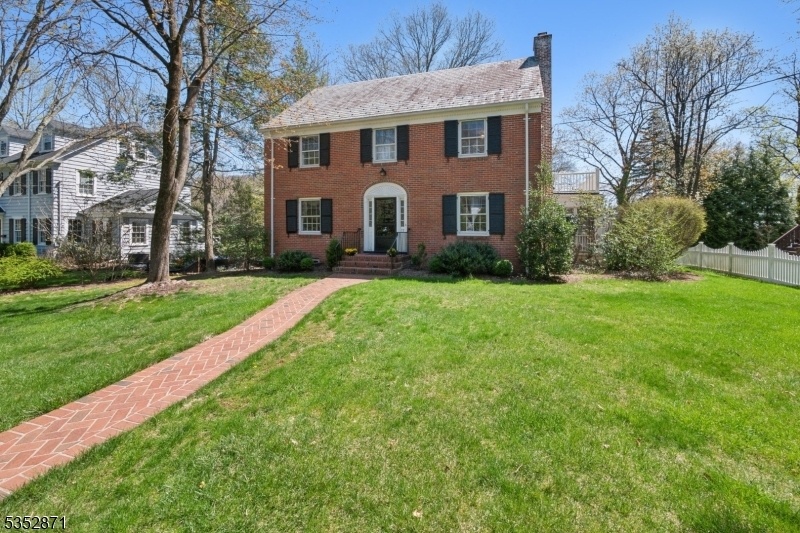32 Marion Ave
Millburn Twp, NJ 07078

































Price: $1,498,000
GSMLS: 3958481Type: Single Family
Style: Colonial
Beds: 4
Baths: 3 Full
Garage: 2-Car
Year Built: 1939
Acres: 0.24
Property Tax: $21,128
Description
This Perfectly Maintained And Updated 4 Bedroom And 3 Full Bath Home Is Sure To Impress. Beautiful Walkway Leads You To The Commanding Presence Of This Amazing Brick Front Central Hall Colonial With Stunning Architectural Details. Large Formal Living Room With Built-in Bookcases And Access To Screened In Porch Overlooking A Serene Yard. A Spacious Formal Dining Room With Built-in Curios And Detail Moldings Leading Into The Eat In Kitchen With A Large Planters Window And Access To Side And Rear Yards. A Private Spacious First Floor Bedroom, Full Bath And Large Walk In Closets Complete The First Level. On The Second Level You'll Find A Luxurious Primary Bedroom Suite With Updated Bath, Two Walk-in Closets And A Private Balcony. Two Additional Bedrooms With Walk-in Closets, Hall Bath And Access To A Large Floored Attic Complete This Level. The Lower Level Is Sure To Delight With A Large Rec Room With Natural Light, High Ceilings, Storage Closets And New Flooring. Plus A Storage/utility/laundry Room And Access To A 2 Car Garage! Special Features Of This Home Include Sun Drenched Rooms, Hardwood Flooring, Central Ac, Gas Forced Air Heat, Slate Roof, Large Floored Attic, New Lower Level Flooring, Oversized Garage And High Ceilings. Located In The Very Sought After Short Hills/marion Ave Neighborhood Just Blocks To Downtown Stores, Restaurants, Papermill Playhouse, Library, South Mountain Reservation, Nyc Direct Train And Millburn Top Rated Schools!
Rooms Sizes
Kitchen:
14x10 First
Dining Room:
15x14 First
Living Room:
24x13 First
Family Room:
Basement
Den:
n/a
Bedroom 1:
19x13 Second
Bedroom 2:
18x12 Second
Bedroom 3:
14x12 Second
Bedroom 4:
13x10 First
Room Levels
Basement:
Laundry Room, Rec Room, Storage Room, Utility Room, Walkout
Ground:
n/a
Level 1:
1Bedroom,BathMain,DiningRm,Foyer,Kitchen,LivingRm,Screened
Level 2:
3 Bedrooms, Bath Main, Bath(s) Other, Porch
Level 3:
Attic
Level Other:
n/a
Room Features
Kitchen:
Eat-In Kitchen
Dining Room:
Formal Dining Room
Master Bedroom:
Full Bath, Walk-In Closet
Bath:
n/a
Interior Features
Square Foot:
n/a
Year Renovated:
n/a
Basement:
Yes - Finished, Full
Full Baths:
3
Half Baths:
0
Appliances:
Dryer, Microwave Oven, Range/Oven-Gas, Refrigerator, See Remarks, Washer
Flooring:
Tile, Wood
Fireplaces:
1
Fireplace:
Living Room
Interior:
CODetect,CeilHigh,SmokeDet,StallShw,TubShowr,WlkInCls
Exterior Features
Garage Space:
2-Car
Garage:
Attached Garage, Garage Door Opener, Oversize Garage
Driveway:
2 Car Width, Additional Parking
Roof:
Slate
Exterior:
Brick, Wood Shingle
Swimming Pool:
n/a
Pool:
n/a
Utilities
Heating System:
1 Unit, Forced Hot Air
Heating Source:
Gas-Natural
Cooling:
1 Unit, Central Air
Water Heater:
Gas
Water:
Public Water
Sewer:
Public Sewer
Services:
Cable TV Available, Fiber Optic Available
Lot Features
Acres:
0.24
Lot Dimensions:
75X141
Lot Features:
n/a
School Information
Elementary:
DEERFIELD
Middle:
MILLBURN
High School:
MILLBURN
Community Information
County:
Essex
Town:
Millburn Twp.
Neighborhood:
n/a
Application Fee:
n/a
Association Fee:
n/a
Fee Includes:
n/a
Amenities:
n/a
Pets:
n/a
Financial Considerations
List Price:
$1,498,000
Tax Amount:
$21,128
Land Assessment:
$798,600
Build. Assessment:
$267,400
Total Assessment:
$1,066,000
Tax Rate:
1.98
Tax Year:
2024
Ownership Type:
Fee Simple
Listing Information
MLS ID:
3958481
List Date:
04-23-2025
Days On Market:
0
Listing Broker:
WEICHERT REALTORS
Listing Agent:

































Request More Information
Shawn and Diane Fox
RE/MAX American Dream
3108 Route 10 West
Denville, NJ 07834
Call: (973) 277-7853
Web: MorrisCountyLiving.com

