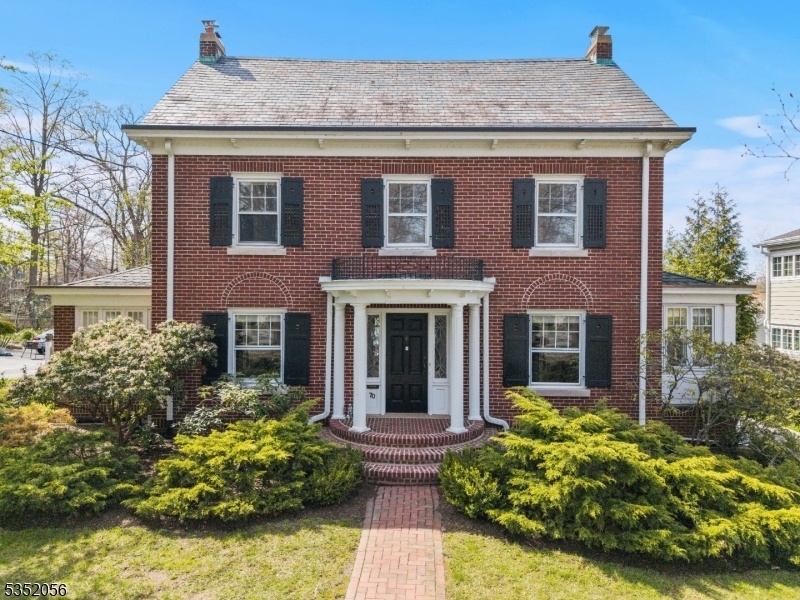70 Fairmount Ave
Chatham Boro, NJ 07928












































Price: $1,499,000
GSMLS: 3958492Type: Single Family
Style: Colonial
Beds: 4
Baths: 2 Full & 2 Half
Garage: 2-Car
Year Built: 1925
Acres: 0.37
Property Tax: $15,765
Description
Historic Beauty On Chatham's Cherished Fairmount Ave. Perfectly Marries Vintage Character With Modern Design! This Stately Georgian Revival Red Brick Center Hall Colonial Embodies Timeless Architectural Charm Enhanced By A Modern Design Aesthetic. Every Detail From The Half-circle Portico Entrance With Fluted Columns & Slate Roof To Gorgeous Mahogany-inlaid Hardwood Floors & Original Octagonal Glass Door Knobs & Brass Locksets Has Been Lovingly Preserved. Inside, The Character Of Each Light-drenched Room With Custom Millwork Contrasts Beautifully With High-end Italian Designer Light Fixtures. Front-to-back Living Room Boasts Wood-burning Fireplace & 2 Sets Of French Doors To Light & Bright Sunroom/office. Formal Dining Room Features 3 Italian Glass Pendants & Original Built-in China Cabinet. Gourmet Kitchen Shines With Quartzite Countertops, Travertine Backsplash, Cherry Inset Cabinetry To The Ceiling & Ss Appliances Including Gas Range. Cozy Sitting Room Off Kitchen Provides A Perfect Spot To Relax & Enjoy Coffee & Backyard Views. Upstairs, Primary Ensuite & 2 Bedrooms Boast Cedar-lined Closets & Two Fully Renovated Designer Bathrooms Draped In Marble. 3rd Level Offers High Ceilings, Carpet & 4th Bedroom With Ample Closet/storage Space. Ll Has Tons Of Storage & Rec Space Plus Laundry. Level Backyard W/ Mature Plantings & 2-car Detached Garage With New Roof. Beautiful Upgrades & Thoughtful Design! Ideal Location Steps To Downtown, Award-winning Schools & Nyc Train.
Rooms Sizes
Kitchen:
12x9 First
Dining Room:
12x15 First
Living Room:
13x24 First
Family Room:
n/a
Den:
n/a
Bedroom 1:
13x16 Second
Bedroom 2:
13x10 Second
Bedroom 3:
13x12 Second
Bedroom 4:
12x14 Third
Room Levels
Basement:
Laundry Room, Powder Room, Rec Room, Storage Room, Utility Room
Ground:
n/a
Level 1:
BathOthr,DiningRm,Foyer,Kitchen,LivingRm,MudRoom,Office,Pantry,PowderRm,SeeRem,SittngRm,Sunroom
Level 2:
3 Bedrooms, Bath Main, Bath(s) Other
Level 3:
1Bedroom,SeeRem,Storage
Level Other:
n/a
Room Features
Kitchen:
Eat-In Kitchen, Pantry
Dining Room:
n/a
Master Bedroom:
Dressing Room, Full Bath
Bath:
Stall Shower
Interior Features
Square Foot:
n/a
Year Renovated:
n/a
Basement:
Yes - Finished, Walkout
Full Baths:
2
Half Baths:
2
Appliances:
Carbon Monoxide Detector, Dishwasher, Disposal, Dryer, Microwave Oven, Range/Oven-Gas, Refrigerator, Sump Pump, Washer
Flooring:
Carpeting, Tile, Wood
Fireplaces:
1
Fireplace:
Living Room
Interior:
CODetect,CeilHigh,SmokeDet,StallShw,TubShowr,WlkInCls
Exterior Features
Garage Space:
2-Car
Garage:
Detached Garage
Driveway:
Additional Parking, Paver Block
Roof:
Composition Shingle, Slate
Exterior:
Brick, Wood
Swimming Pool:
n/a
Pool:
n/a
Utilities
Heating System:
Baseboard - Hotwater, Forced Hot Air, Multi-Zone
Heating Source:
Gas-Natural
Cooling:
Central Air, Multi-Zone Cooling
Water Heater:
Gas
Water:
Public Water
Sewer:
Public Sewer
Services:
n/a
Lot Features
Acres:
0.37
Lot Dimensions:
80X200
Lot Features:
Level Lot
School Information
Elementary:
Washington Avenue School (K-3)
Middle:
n/a
High School:
Chatham High School (9-12)
Community Information
County:
Morris
Town:
Chatham Boro
Neighborhood:
n/a
Application Fee:
n/a
Association Fee:
n/a
Fee Includes:
n/a
Amenities:
n/a
Pets:
n/a
Financial Considerations
List Price:
$1,499,000
Tax Amount:
$15,765
Land Assessment:
$613,300
Build. Assessment:
$360,500
Total Assessment:
$973,800
Tax Rate:
1.62
Tax Year:
2024
Ownership Type:
Fee Simple
Listing Information
MLS ID:
3958492
List Date:
04-23-2025
Days On Market:
0
Listing Broker:
KELLER WILLIAMS REALTY
Listing Agent:












































Request More Information
Shawn and Diane Fox
RE/MAX American Dream
3108 Route 10 West
Denville, NJ 07834
Call: (973) 277-7853
Web: MorrisCountyLiving.com




