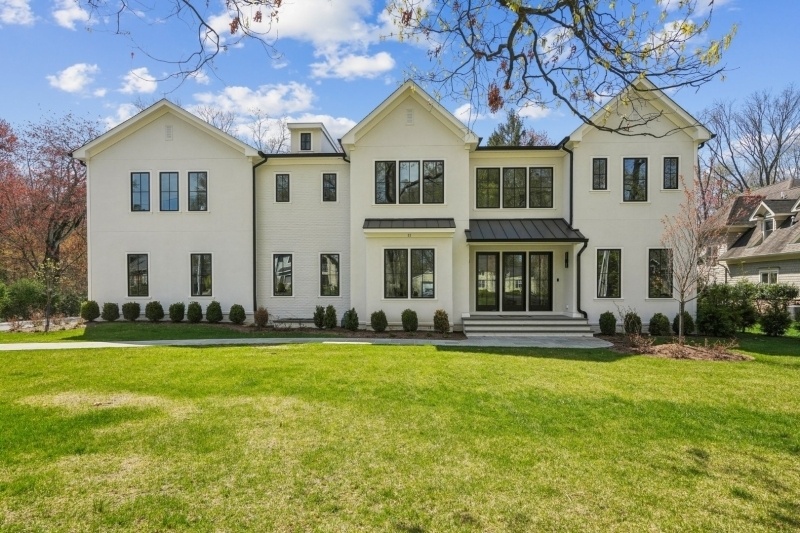11 Addison Dr
Millburn Twp, NJ 07078


















































Price: $4,388,000
GSMLS: 3958576Type: Single Family
Style: Colonial
Beds: 6
Baths: 6 Full & 1 Half
Garage: 2-Car
Year Built: 2024
Acres: 0.54
Property Tax: $0
Description
Classic Sophistication Embraces Contemporary Luxury In This Extraordinary New Construction Masterpiece.spanning Over 8300 Sqft Of Meticuously Designed Living Space W/renowned Architect Thomas Baio Lending His Expertise To Every Detail.nestled On A Serene Treelined Street&set On Flat Parklike Property In A Premium Location,this 6 Bd,6.1 Ba Home Is The Ultimate Expression Of Refined Living.unveiling Sweeping Views From Every Rm,it Invites You To Its Abundant Outdoor Haven Featuring Expansive Bluestone Covered Patio,loc Off Grand 2 Story Fam Rm Filled W/sunlight&overlooking Manicured Grounds W/privacy&le Rm For A Pool.oversized Garages Accomodate 3 Cars W/seamless Main Level Access Where True Convenience Meets Spacious Outfitted Mudroom.boasting Well Appointed 1st Fl Guest Suite W/full Bath.kit Is A Culinary Masterpiece Designed For A Gourmet Chef Featuring Lrg Center Isl,custom Inset Cabinetry, B-i Coffee Bar&premium Wolf&sub Zero Appl's.elegant Butler Pantry Connects Kit To Formal Din Rm,designed W/wine Refrig&prep Sink.w-i Pantry Blends Luxury W/functionality Allowing For Plentiful Storage.impressive 2nd Level Designed For Privacy&indulgence.bright&spacious Office For The Remote Worker W/ensuite Bd's&luxurious Mstr Suite W/every Amenity.finished Ll Meets The Gold Standard In Entertaining W/wet Bar,beverage Ctr&rec Rm W/space For Theater&gym.bd&full Bath For Guests.unparalleled Luxury W/in Walking Dist To Hartshorn Sch&minutes To Midtown Direct Nyc Train,park,dining&sh Mall.
Rooms Sizes
Kitchen:
19x15 First
Dining Room:
18x13 First
Living Room:
17x13 First
Family Room:
28x19 First
Den:
n/a
Bedroom 1:
24x21 Second
Bedroom 2:
19x14 Second
Bedroom 3:
20x14 Second
Bedroom 4:
21x13 Second
Room Levels
Basement:
1Bedroom,BathOthr,GameRoom,Laundry,Office,RecRoom,Storage,Utility
Ground:
n/a
Level 1:
1 Bedroom, Bath(s) Other, Dining Room, Family Room, Foyer, Kitchen, Living Room, Pantry, Powder Room
Level 2:
4+Bedrms,BathMain,BathOthr,Laundry,Loft,SittngRm
Level 3:
n/a
Level Other:
n/a
Room Features
Kitchen:
Center Island, Eat-In Kitchen, Pantry
Dining Room:
Formal Dining Room
Master Bedroom:
Fireplace, Full Bath, Walk-In Closet
Bath:
Soaking Tub, Stall Shower
Interior Features
Square Foot:
8,050
Year Renovated:
n/a
Basement:
Yes - Finished
Full Baths:
6
Half Baths:
1
Appliances:
Dishwasher, Kitchen Exhaust Fan, Microwave Oven, Range/Oven-Gas, Refrigerator, Sump Pump, Wine Refrigerator
Flooring:
Tile, Wood
Fireplaces:
2
Fireplace:
Bedroom 1, Family Room, Gas Fireplace
Interior:
BarWet,CeilHigh,SoakTub,StallShw,StallTub,Steam,TubShowr,WlkInCls
Exterior Features
Garage Space:
2-Car
Garage:
Attached Garage, Garage Door Opener, Oversize Garage
Driveway:
Blacktop
Roof:
Asphalt Shingle
Exterior:
Brick, Composition Shingle
Swimming Pool:
n/a
Pool:
n/a
Utilities
Heating System:
Forced Hot Air, Multi-Zone
Heating Source:
Gas-Natural
Cooling:
Central Air, Multi-Zone Cooling
Water Heater:
Gas
Water:
Public Water
Sewer:
Public Sewer
Services:
n/a
Lot Features
Acres:
0.54
Lot Dimensions:
n/a
Lot Features:
Level Lot
School Information
Elementary:
HARTSHORN
Middle:
MILLBURN
High School:
MILLBURN
Community Information
County:
Essex
Town:
Millburn Twp.
Neighborhood:
HARTSHORN
Application Fee:
n/a
Association Fee:
n/a
Fee Includes:
n/a
Amenities:
n/a
Pets:
n/a
Financial Considerations
List Price:
$4,388,000
Tax Amount:
$0
Land Assessment:
$0
Build. Assessment:
$0
Total Assessment:
$0
Tax Rate:
1.98
Tax Year:
2024
Ownership Type:
Fee Simple
Listing Information
MLS ID:
3958576
List Date:
04-24-2025
Days On Market:
0
Listing Broker:
WEICHERT REALTORS
Listing Agent:


















































Request More Information
Shawn and Diane Fox
RE/MAX American Dream
3108 Route 10 West
Denville, NJ 07834
Call: (973) 277-7853
Web: MorrisCountyLiving.com

