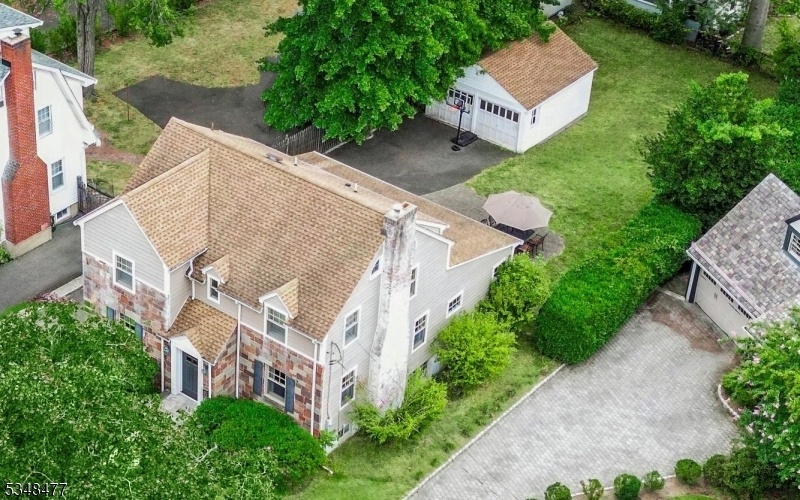83 Mountainview Rd
Millburn Twp, NJ 07041







































Price: $1,645,000
GSMLS: 3958582Type: Single Family
Style: Colonial
Beds: 4
Baths: 3 Full & 1 Half
Garage: 2-Car
Year Built: 1935
Acres: 0.26
Property Tax: $18,436
Description
Perfectly Positioned In The Highly Sought-after South Mountain Neighborhood, This Elegant Residence Places You Just Minutes From Top Rated Schools, Parks, Downtown Shops, Dining, And Midtown Direct Trains To Nyc. Step Into Sophisticated Suburban Living At Its Finest When Entering This Exquisitely Updated Home Featuring 4 Spacious Bedrooms And 3.5 Designer Bathrooms, All Seamlessly Connected Through An Open-concept Layout Adorned With Gleaming Hardwood Floors + New Pella And Andersen Windows Throughout. Enter Through The Designer Vestibule Into A Gracious Foyer And Expansive Living Room Anchored By A Wood-burning Fireplace. The Elegant Dining Room Leads To A Gourmet Eat-in Kitchen Boasting Custom Cabinetry, Granite Countertops, Stainless Steel Appliances + A Substantial Center Island With Seating. The Family Room Provides High Ceilings And Access To Backyard. A Mudroom, Pantry Closet And Powder Room Complete The Main Level. Upstairs, The Private Primary Suite Features 2 Separate Closets And Spa-inspired En-suite Bathroom. 2 Additional Sunlit Bedrooms Share A Full Hallway Bathroom. A Walk-up Attic Offers Storage + Future Expansion Potential. Finished Lower Level Offers Spacious 4th Bedroom, Full Bathroom, Laundry And Rec / Media Room. Step Outside To The Private, Fenced Backyard With Trek-like Deck Descending To A Spacious Paver Patio, Oversized Backyard And 2-car Garage. This Home Presents An Exceptional Opportunity To Own In One Of Millburn's Most Desirable Neighborhoods.
Rooms Sizes
Kitchen:
20x16 First
Dining Room:
13x13 First
Living Room:
24x13 First
Family Room:
21x16 First
Den:
n/a
Bedroom 1:
18x13 First
Bedroom 2:
13x13 Second
Bedroom 3:
13x12 Second
Bedroom 4:
11x10 Basement
Room Levels
Basement:
1Bedroom,BathOthr,Laundry,RecRoom,SeeRem,Storage,Utility
Ground:
n/a
Level 1:
DiningRm,Vestibul,FamilyRm,Foyer,Kitchen,LivingRm,MudRoom,Pantry,PowderRm
Level 2:
3 Bedrooms, Bath Main, Bath(s) Other
Level 3:
n/a
Level Other:
n/a
Room Features
Kitchen:
Breakfast Bar, Center Island, Eat-In Kitchen, Pantry
Dining Room:
Formal Dining Room
Master Bedroom:
Full Bath, Walk-In Closet
Bath:
Stall Shower
Interior Features
Square Foot:
n/a
Year Renovated:
2014
Basement:
Yes - Finished, French Drain, Full
Full Baths:
3
Half Baths:
1
Appliances:
Carbon Monoxide Detector, Dishwasher, Disposal, Dryer, Microwave Oven, Range/Oven-Gas, Refrigerator, Washer, Wine Refrigerator
Flooring:
Carpeting, Tile, Wood
Fireplaces:
1
Fireplace:
Living Room, Wood Burning
Interior:
CODetect,CedrClst,FireExtg,CeilHigh,SecurSys,SmokeDet,StallShw,TubShowr,WlkInCls
Exterior Features
Garage Space:
2-Car
Garage:
Detached Garage
Driveway:
1 Car Width, Blacktop
Roof:
Asphalt Shingle
Exterior:
Composition Siding, Stone
Swimming Pool:
n/a
Pool:
n/a
Utilities
Heating System:
1 Unit, Baseboard - Electric, Radiators - Steam
Heating Source:
Gas-Natural
Cooling:
2 Units, Central Air
Water Heater:
Gas
Water:
Public Water
Sewer:
Public Sewer
Services:
n/a
Lot Features
Acres:
0.26
Lot Dimensions:
62X188
Lot Features:
Level Lot
School Information
Elementary:
S MOUNTAIN
Middle:
MILLBURN
High School:
MILLBURN
Community Information
County:
Essex
Town:
Millburn Twp.
Neighborhood:
South Mountain
Application Fee:
n/a
Association Fee:
n/a
Fee Includes:
n/a
Amenities:
n/a
Pets:
n/a
Financial Considerations
List Price:
$1,645,000
Tax Amount:
$18,436
Land Assessment:
$521,800
Build. Assessment:
$408,400
Total Assessment:
$930,200
Tax Rate:
1.98
Tax Year:
2024
Ownership Type:
Fee Simple
Listing Information
MLS ID:
3958582
List Date:
04-24-2025
Days On Market:
0
Listing Broker:
EXP REALTY, LLC
Listing Agent:







































Request More Information
Shawn and Diane Fox
RE/MAX American Dream
3108 Route 10 West
Denville, NJ 07834
Call: (973) 277-7853
Web: MorrisCountyLiving.com

