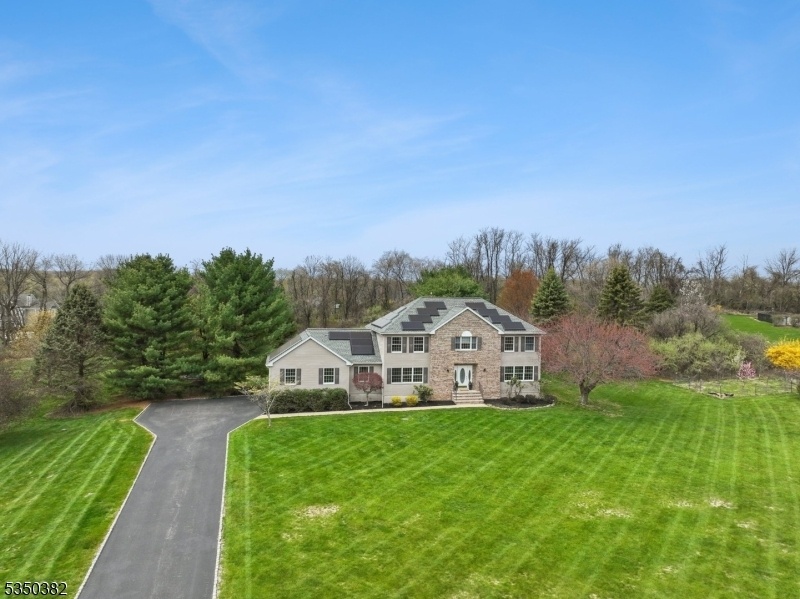7 Sun Valley Way
Washington Twp, NJ 07853















































Price: $915,000
GSMLS: 3958584Type: Single Family
Style: Colonial
Beds: 4
Baths: 2 Full & 1 Half
Garage: 2-Car
Year Built: 1997
Acres: 2.96
Property Tax: $18,296
Description
Welcome To Your Dream Home Situated In A Peaceful Cul-de-sac, Where Comfort Meets Convenience! This Beautifully Landscaped Property Offers An Excellent Location With Easy Access To Routes 78, 206 & 22. The Spacious Interior Featuring A Large Kitchen Along With A First-floor Office That Offers A Quiet Space For Work Or Study. Outside, Embrace Your Green Thumb With A Fenced-in Vegetable Garden & An Array Of Fruit Trees, Offering Fresh, Homegrown Produce At Your Fingertips. Dive Into Relaxation With A Stunning In-ground Pool, Perfect For Those Warm Summer Days. The Property Also Features A Tesla Powerwall System, Ensuring Sustainable Energy Management & Peace Of Mind With The Ability To Generate Power During Outages. Solar Panels Enhance The Energy Efficiency Of The Home, Further Reducing Your Utility Costs & Environmental Footprint. For Those With A Creative Flair, A Generous $10,000 Decorating Allowance Awaits The New Buyer, Providing The Perfect Opportunity To Personalize This Delightful Home To Your Tastes. Don't Miss Out On This Picturesque Piece Of Property That Combines Comfort, Functionality, And Endless Potential! Part Of The Long Valley Highly Regarded School System And The Blue Ribbon Designated Old Farmers Elementary, This Home Presents An Exceptional Opportunity. Schedule Your Private Home Tour Today And Envision The Lifestyle That Awaits You Here! Please Note, Pool Heater Not Connected & Is "as Is" . Chimney Has No Known Defects, Also Being Conveyed "as Is" .
Rooms Sizes
Kitchen:
22x13 First
Dining Room:
14x14 First
Living Room:
18x14 First
Family Room:
20x22 First
Den:
n/a
Bedroom 1:
17x14 Second
Bedroom 2:
14x13 Second
Bedroom 3:
13x12 Second
Bedroom 4:
11x10
Room Levels
Basement:
Utility Room
Ground:
n/a
Level 1:
FamilyRm,Foyer,Kitchen,Laundry,LivingRm,MudRoom,Office,Pantry,PowderRm,Walkout
Level 2:
4+Bedrms,Den,Leisure
Level 3:
Attic
Level Other:
n/a
Room Features
Kitchen:
Breakfast Bar, Center Island, Pantry, Separate Dining Area
Dining Room:
Formal Dining Room
Master Bedroom:
Full Bath, Walk-In Closet
Bath:
Stall Shower And Tub
Interior Features
Square Foot:
n/a
Year Renovated:
n/a
Basement:
Yes - Full, Unfinished
Full Baths:
2
Half Baths:
1
Appliances:
Carbon Monoxide Detector, Dishwasher, Dryer, Kitchen Exhaust Fan, Range/Oven-Gas, Refrigerator, Self Cleaning Oven, Sump Pump, Washer
Flooring:
Carpeting, Tile, Wood
Fireplaces:
1
Fireplace:
Family Room, Gas Fireplace
Interior:
CODetect,FireExtg,CeilHigh,JacuzTyp,Skylight,SmokeDet,StallTub,WlkInCls
Exterior Features
Garage Space:
2-Car
Garage:
Attached Garage
Driveway:
2 Car Width, Blacktop
Roof:
Asphalt Shingle
Exterior:
Brick, Vinyl Siding
Swimming Pool:
Yes
Pool:
In-Ground Pool, Liner
Utilities
Heating System:
2 Units, Forced Hot Air, Multi-Zone
Heating Source:
GasPropL
Cooling:
2 Units, Central Air, Multi-Zone Cooling
Water Heater:
n/a
Water:
Well
Sewer:
Septic 4 Bedroom Town Verified
Services:
Cable TV Available, Garbage Extra Charge
Lot Features
Acres:
2.96
Lot Dimensions:
n/a
Lot Features:
Cul-De-Sac, Open Lot, Wooded Lot
School Information
Elementary:
Old Farmers Road School (K-5)
Middle:
n/a
High School:
n/a
Community Information
County:
Morris
Town:
Washington Twp.
Neighborhood:
n/a
Application Fee:
n/a
Association Fee:
n/a
Fee Includes:
n/a
Amenities:
n/a
Pets:
n/a
Financial Considerations
List Price:
$915,000
Tax Amount:
$18,296
Land Assessment:
$224,800
Build. Assessment:
$405,900
Total Assessment:
$630,700
Tax Rate:
2.90
Tax Year:
2024
Ownership Type:
Fee Simple
Listing Information
MLS ID:
3958584
List Date:
04-24-2025
Days On Market:
0
Listing Broker:
KL SOTHEBY'S INT'L. REALTY
Listing Agent:















































Request More Information
Shawn and Diane Fox
RE/MAX American Dream
3108 Route 10 West
Denville, NJ 07834
Call: (973) 277-7853
Web: MorrisCountyLiving.com




