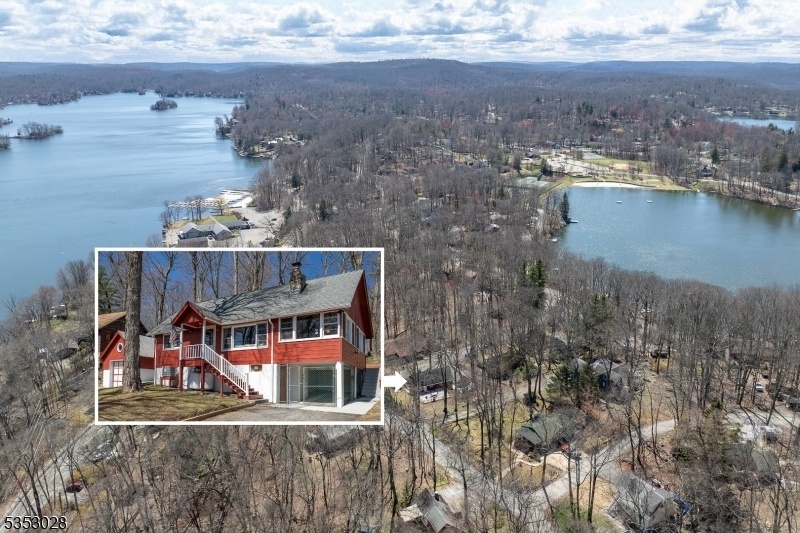19 Amicalola Rd
Vernon Twp, NJ 07422















































Price: $365,000
GSMLS: 3958597Type: Single Family
Style: Lakestyle
Beds: 3
Baths: 1 Full
Garage: 1-Car
Year Built: 1960
Acres: 0.14
Property Tax: $5,870
Description
Back On Market 6/7. Welcome To This Dollhouse Dream Highland Lakes Cottage With Seasonal Lake Views And Abundant Charm. Situated On A Corner Lot Near The Community Beach And Clubhouse, This 3-bedroom, 1-bath Home Features Original Knotty Pine Woodwork And Expansive Vaulted Ceilings. Relax By The Warmth Of The Handcrafted Fieldstone Fireplace Or Step Outside To The Spacious Concrete Patio, Ideal For Entertaining With The Outdoor Tv, Grill, And Fire Ring Area. A Detached Single-car Garage And Convenient Carport (for Compact Vehicle) Enhance Practicality, While The Large Unfinished Basement Offers Ample Storage, Laundry Facilities, And A Wood Stove For Supplemental Heat. Significant Upgrades Include 2016: All New 2 Bedroom Septic System, Well, And Roof. 2023: Refreshed Bathroom, New Hot Water Heater, Bosch Ac, And York Forced Air Furnace. Enjoy Outdoor Recreation Year-round With Deeded Access To Highland Lakes Country Club's Five Pristine Lakes, Seven Sandy Beaches. Activities For All Interests And Ages; Sailing, Racket Sports, Hiking, Fishing, Swimming, Art, Music, Play Group And More. Winter Sports Are Just A Short Drive Away At Mountain Creek. Furnishings Available Separately, Ensuring A Move-in Ready Experience. Start Making Memories This Summer At This Ideal Getaway!
Rooms Sizes
Kitchen:
12x8 First
Dining Room:
10x20 First
Living Room:
16x13 First
Family Room:
n/a
Den:
n/a
Bedroom 1:
10x10 First
Bedroom 2:
10x10 First
Bedroom 3:
18x19 Second
Bedroom 4:
n/a
Room Levels
Basement:
Laundry Room
Ground:
n/a
Level 1:
2 Bedrooms, Bath Main, Dining Room, Kitchen, Living Room
Level 2:
1 Bedroom
Level 3:
n/a
Level Other:
n/a
Room Features
Kitchen:
Breakfast Bar
Dining Room:
Living/Dining Combo
Master Bedroom:
1st Floor
Bath:
n/a
Interior Features
Square Foot:
1,050
Year Renovated:
n/a
Basement:
Yes - Unfinished, Walkout
Full Baths:
1
Half Baths:
0
Appliances:
Dryer, Microwave Oven, Range/Oven-Gas, Refrigerator, Washer
Flooring:
Carpeting, Wood
Fireplaces:
1
Fireplace:
Wood Burning
Interior:
CeilBeam,CODetect,SmokeDet,StallShw
Exterior Features
Garage Space:
1-Car
Garage:
Carport-Attached, Detached Garage
Driveway:
Blacktop
Roof:
Asphalt Shingle
Exterior:
Wood
Swimming Pool:
No
Pool:
n/a
Utilities
Heating System:
Forced Hot Air
Heating Source:
Gas-Propane Leased
Cooling:
Central Air
Water Heater:
Electric
Water:
Well
Sewer:
Septic 2 Bedroom Town Verified
Services:
Cable TV Available, Fiber Optic Available, Garbage Extra Charge
Lot Features
Acres:
0.14
Lot Dimensions:
n/a
Lot Features:
Corner, Lake/Water View, Mountain View
School Information
Elementary:
Lounsberry
Middle:
GLEN MDW
High School:
VERNON
Community Information
County:
Sussex
Town:
Vernon Twp.
Neighborhood:
Highland Lakes Count
Application Fee:
$2,000
Association Fee:
$1,410 - Annually
Fee Includes:
Maintenance-Common Area, See Remarks
Amenities:
BillrdRm,ClubHous,LakePriv,MulSport,Playgrnd,Tennis
Pets:
Yes
Financial Considerations
List Price:
$365,000
Tax Amount:
$5,870
Land Assessment:
$181,400
Build. Assessment:
$86,900
Total Assessment:
$268,300
Tax Rate:
2.44
Tax Year:
2024
Ownership Type:
Fee Simple
Listing Information
MLS ID:
3958597
List Date:
04-24-2025
Days On Market:
97
Listing Broker:
RIDGE & VALLEY RE CORP
Listing Agent:















































Request More Information
Shawn and Diane Fox
RE/MAX American Dream
3108 Route 10 West
Denville, NJ 07834
Call: (973) 277-7853
Web: MorrisCountyLiving.com

