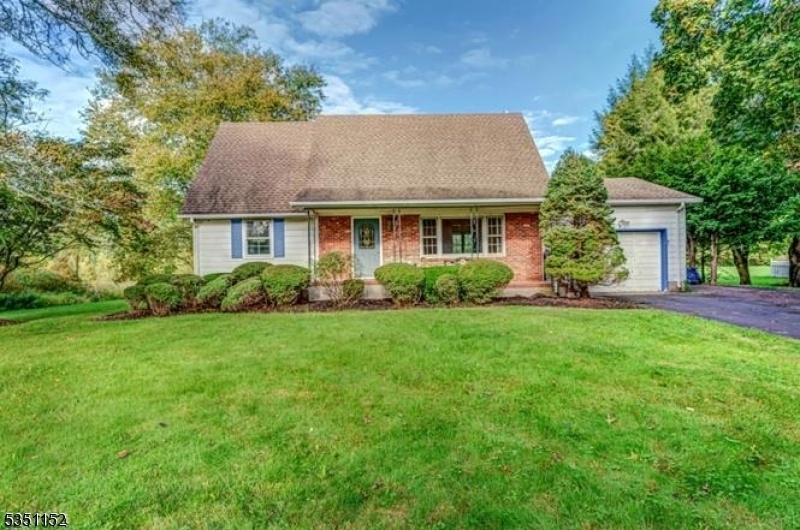312 S Branch Rd
Hillsborough Twp, NJ 08844


Price: $3,300
GSMLS: 3958611Type: Single Family
Beds: 3
Baths: 2 Full & 1 Half
Garage: 1-Car
Basement: Yes
Year Built: 1964
Pets: Call
Available: Immediately
Description
Charming Rental Home In Hillsborough Township 3 Beds, 2.5 Baths, Pool & More! Welcome To 312 S. Branch Road, A Beautifully Maintained And Spacious Home Located In The Heart Of Hillsborough Township. This Inviting Residence Offers 3 Generous Bedrooms, 2.5 Baths, And An Attached Garage. Enjoy Comfortable Living With A Bright And Open Floor Plan, Including A Well-appointed Kitchen And A Cozy Living Area Perfect For Entertaining Or Relaxing. The Fully Finished Basement Provides Additional Living Space Ideal For A Home Office, Gym, Or Recreation Area. Step Outside To Your Own Private Oasis Featuring A Stunning Inground Pool (with New Liner) And Park-like Grounds, Offering Peace, Privacy, And Plenty Of Room To Unwind Or Host Gatherings. New Water Filtration And Softener. Nicely Updated. Located In A Top-rated School District And Just Minutes From Local Shops, Parks, And Commuting Routes, This Home Offers The Perfect Blend Of Convenience And Tranquility. Don't Miss This Incredible Rental Opportunity Schedule Your Showing Today!
Rental Info
Lease Terms:
1 Year, Long Term
Required:
1.5MthSy,CredtRpt,IncmVrfy,TenAppl,TenInsRq
Tenant Pays:
Gas, Heat, Hot Water, Maintenance-Lawn, Maintenance-Pool, Trash Removal, Water
Rent Includes:
See Remarks
Tenant Use Of:
Basement, Laundry Facilities, Storage Area
Furnishings:
Unfurnished
Age Restricted:
No
Handicap:
No
General Info
Square Foot:
2,500
Renovated:
n/a
Rooms:
9
Room Features:
Master BR on First Floor
Interior:
Smoke Detector
Appliances:
Appliances, Carbon Monoxide Detector, Cooktop - Gas, Dishwasher, Refrigerator, Smoke Detector, Wall Oven(s) - Gas, Washer
Basement:
Yes - Finished, Full, Walkout
Fireplaces:
No
Flooring:
Carpeting, Laminate, Tile
Exterior:
n/a
Amenities:
Pool-Outdoor, Storage
Room Levels
Basement:
Den, Family Room, Media Room, Walkout
Ground:
n/a
Level 1:
n/a
Level 2:
n/a
Level 3:
n/a
Room Sizes
Kitchen:
20x19 First
Dining Room:
n/a
Living Room:
21x15 First
Family Room:
n/a
Bedroom 1:
13x11 First
Bedroom 2:
19x15 Second
Bedroom 3:
15x9 Second
Parking
Garage:
1-Car
Description:
Attached,InEntrnc
Parking:
4
Lot Features
Acres:
1.00
Dimensions:
n/a
Lot Description:
Irregular Lot, Wooded Lot
Road Description:
n/a
Zoning:
n/a
Utilities
Heating System:
Baseboard - Cast Iron
Heating Source:
Gas-Natural
Cooling:
Central Air
Water Heater:
Gas
Utilities:
All Underground
Water:
See Remarks, Well
Sewer:
Public Sewer
Services:
Cable TV, Garbage Extra Charge
School Information
Elementary:
AUTEN
Middle:
HILLSBORO
High School:
HILLSBORO
Community Information
County:
Somerset
Town:
Hillsborough Twp.
Neighborhood:
n/a
Location:
Corner, Rural Area
Listing Information
MLS ID:
3958611
List Date:
04-24-2025
Days On Market:
0
Listing Broker:
COLDWELL BANKER REALTY
Listing Agent:


Request More Information
Shawn and Diane Fox
RE/MAX American Dream
3108 Route 10 West
Denville, NJ 07834
Call: (973) 277-7853
Web: MorrisCountyLiving.com

