120 Winant Rd
Princeton Twp, NJ 08540
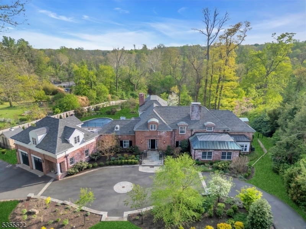
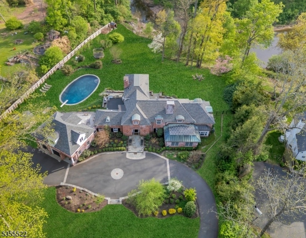
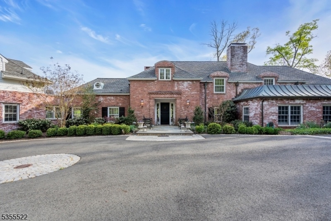
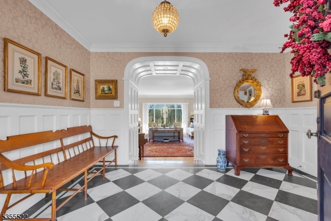
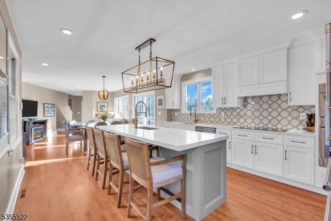
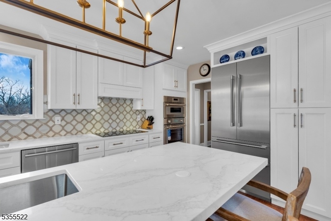
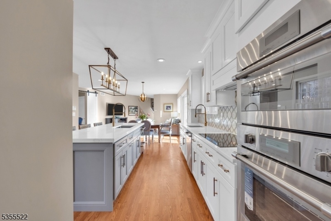
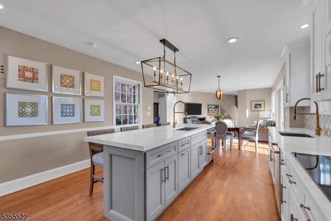
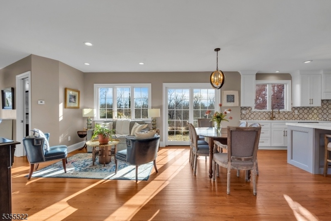
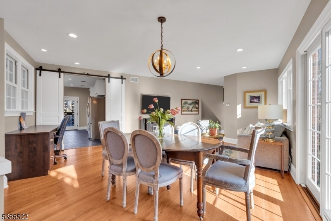
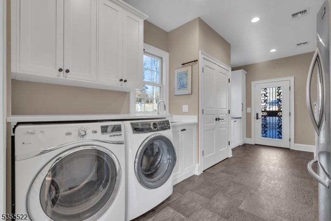
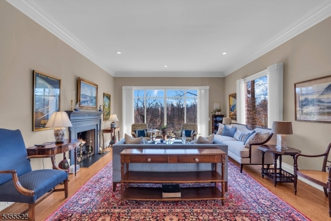
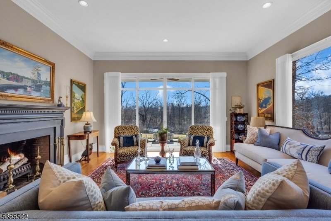
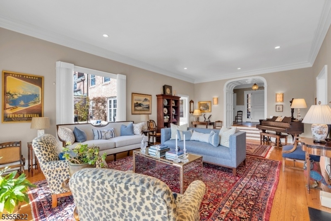
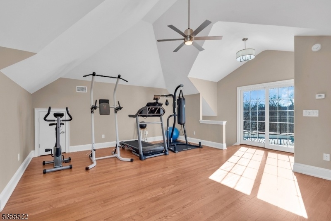
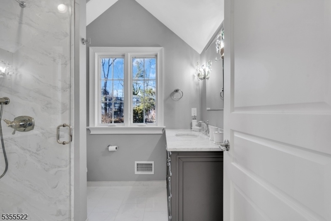
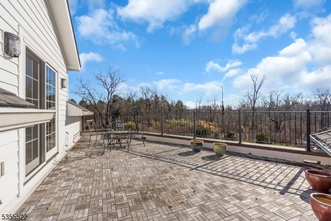
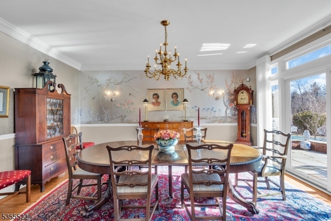
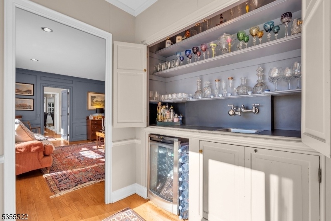
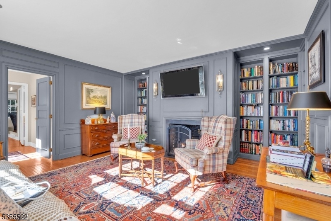
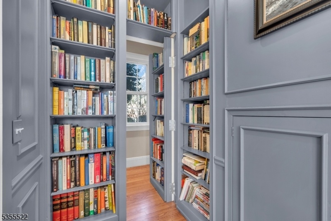
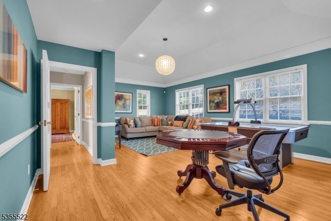
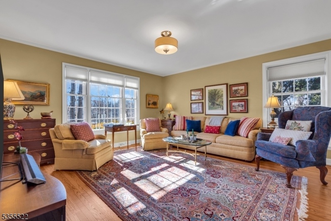
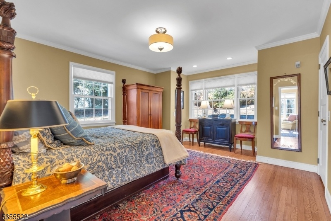
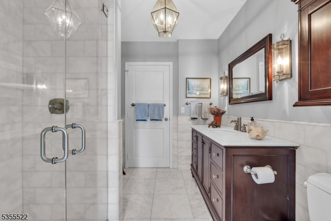
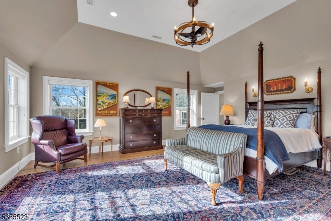
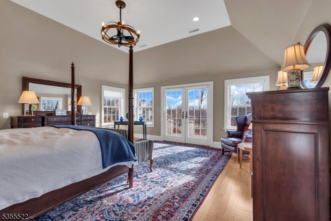
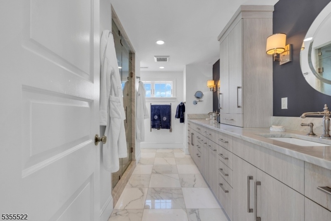
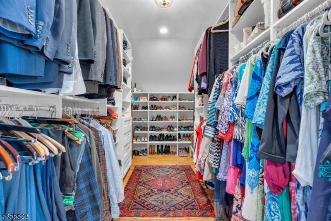
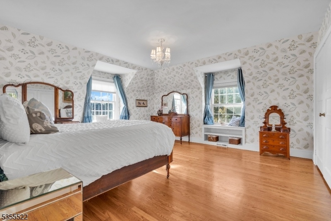
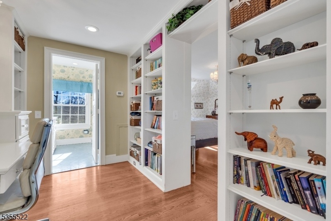
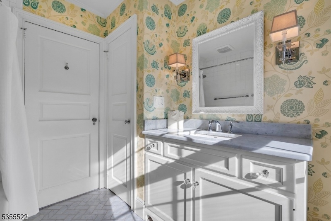
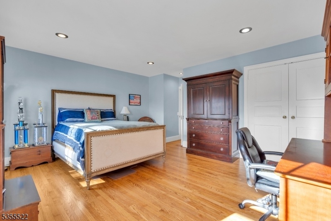
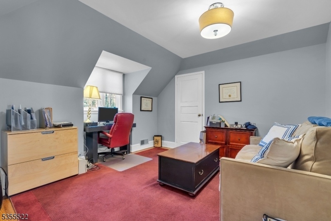
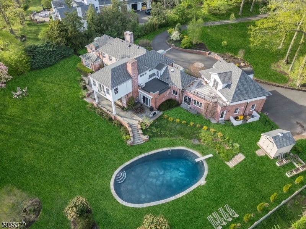
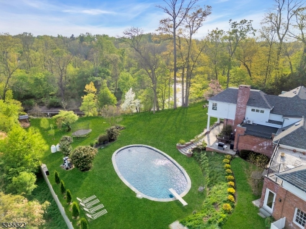
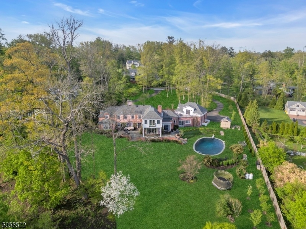
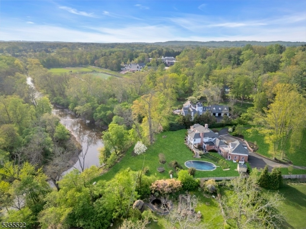
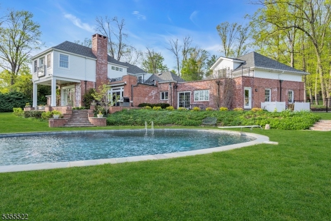
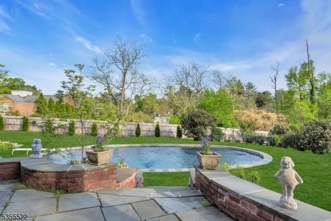
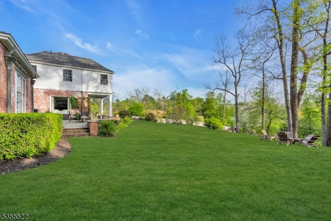
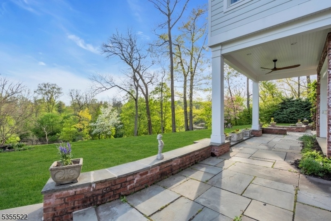
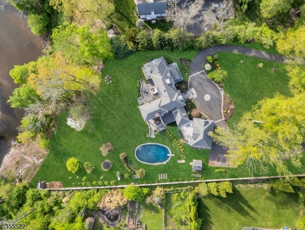
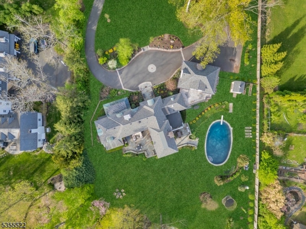
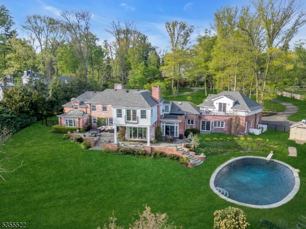
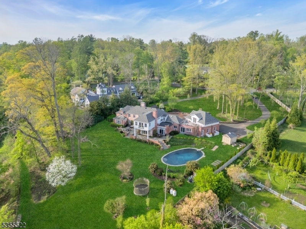
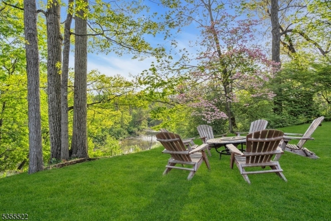
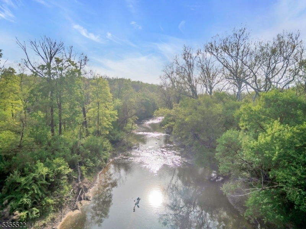
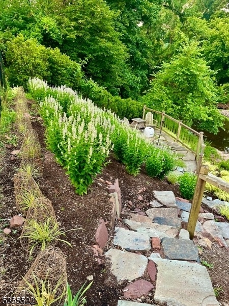
Price: $3,200,000
GSMLS: 3960863Type: Single Family
Style: Detached
Beds: 5
Baths: 5 Full & 2 Half
Garage: 2-Car
Year Built: 1950
Acres: 2.16
Property Tax: $39,244
Description
Discover The Charm And Sophistication Of 120 Winant Rd, A Residence On Over 2 Acres With Stunning Views Of The Stony Brook River. This Home Combines Timeless Elegance With Modern Updates And Amenities, Featuring Two New Additions And Thoughtful Renovations Throughout.located In A Tranquil Neighborhood, A Block From The Hun School, And A Short Stroll From Princeton, This Home Offers Both Curb Appeal And Pastoral River Views. Ideal For Modern Living & Entertaining, It Provides Ample Space For Gatherings.the Entrance Hall With French Marble Floors Leads To A Spacious Living Room With 11-foot Ceilings, A Wood-burning Fireplace, And Floor-to-ceiling Windows. The 2024-updated Kitchen Features A Generous Island And State-of-the-art Appliances, Flowing Into A Bright Breakfast-family Room. The Dining Room Is Adorned With Hand-painted Wallpaper, And A Cozy Library With A Fireplace Offers A Retreat. A Wet Bar Enhances The Terrace For Outdoor Entertaining, While A Game Room Provides Relaxation Space.with Five Bedrooms And Seven Bathrooms, Highlights Include A First-floor Guest Suite And A Luxurious Primary Suite With An Ensuite Bath And Walk-in Closet. A New Bonus Room Offers An Ensuite Bath And Patio Overlooking Landscaped Grounds.the Property Includes A Large Lawn, Terraces, And Oval Pool Plus A Riverside Terrace. Top-rated Schools. Approximately 200 Feet Of Riverfront. Sqft Is Incorrect In Public Records. Buyer To Do Their Own Due Diligence.
Rooms Sizes
Kitchen:
Ground
Dining Room:
Ground
Living Room:
Ground
Family Room:
Ground
Den:
Ground
Bedroom 1:
First
Bedroom 2:
Ground
Bedroom 3:
First
Bedroom 4:
First
Room Levels
Basement:
Storage Room
Ground:
1Bedroom,Breakfst,DiningRm,FamilyRm,GameRoom,Kitchen,Library,MudRoom
Level 1:
4+Bedrms,BathMain,BathOthr,Exercise,Laundry,Loft,OutEntrn
Level 2:
n/a
Level 3:
n/a
Level Other:
Additional Bathroom
Room Features
Kitchen:
Center Island, Eat-In Kitchen, Pantry, Separate Dining Area
Dining Room:
Formal Dining Room
Master Bedroom:
Full Bath, Walk-In Closet
Bath:
n/a
Interior Features
Square Foot:
n/a
Year Renovated:
2020
Basement:
Yes - Partial, Unfinished
Full Baths:
5
Half Baths:
2
Appliances:
Cooktop - Induction, Dishwasher, Dryer, Generator-Built-In, Kitchen Exhaust Fan, Microwave Oven, Refrigerator, Stackable Washer/Dryer, Wall Oven(s) - Electric, Washer, Wine Refrigerator
Flooring:
Stone, Wood
Fireplaces:
2
Fireplace:
See Remarks, Wood Burning
Interior:
BarWet,CODetect,SmokeDet,SoakTub,Steam,TubShowr,WlkInCls,WndwTret
Exterior Features
Garage Space:
2-Car
Garage:
Attached,DoorOpnr,InEntrnc
Driveway:
Circular, Driveway-Exclusive
Roof:
Asphalt Shingle
Exterior:
Brick
Swimming Pool:
Yes
Pool:
Heated, In-Ground Pool
Utilities
Heating System:
Forced Hot Air
Heating Source:
Electric, Gas-Natural
Cooling:
Multi-Zone Cooling
Water Heater:
Gas
Water:
Public Water
Sewer:
Public Sewer
Services:
Cable TV
Lot Features
Acres:
2.16
Lot Dimensions:
n/a
Lot Features:
Lake/Water View, Waterfront
School Information
Elementary:
J PARK
Middle:
PRINCETON
High School:
PRINCETON
Community Information
County:
Mercer
Town:
Princeton Twp.
Neighborhood:
Russell Estates
Application Fee:
n/a
Association Fee:
n/a
Fee Includes:
n/a
Amenities:
n/a
Pets:
No
Financial Considerations
List Price:
$3,200,000
Tax Amount:
$39,244
Land Assessment:
$702,800
Build. Assessment:
$770,900
Total Assessment:
$1,473,700
Tax Rate:
2.66
Tax Year:
2024
Ownership Type:
Fee Simple
Listing Information
MLS ID:
3960863
List Date:
05-04-2025
Days On Market:
190
Listing Broker:
COMPASS NEW JERSEY LLC
Listing Agent:

















































Request More Information
Shawn and Diane Fox
RE/MAX American Dream
3108 Route 10 West
Denville, NJ 07834
Call: (973) 277-7853
Web: MorrisCountyLiving.com

