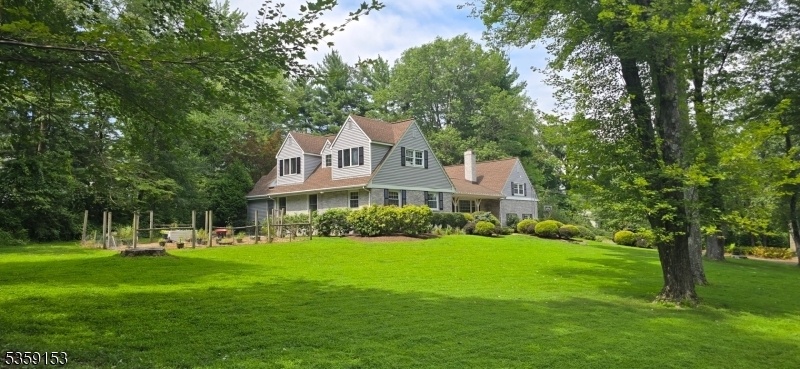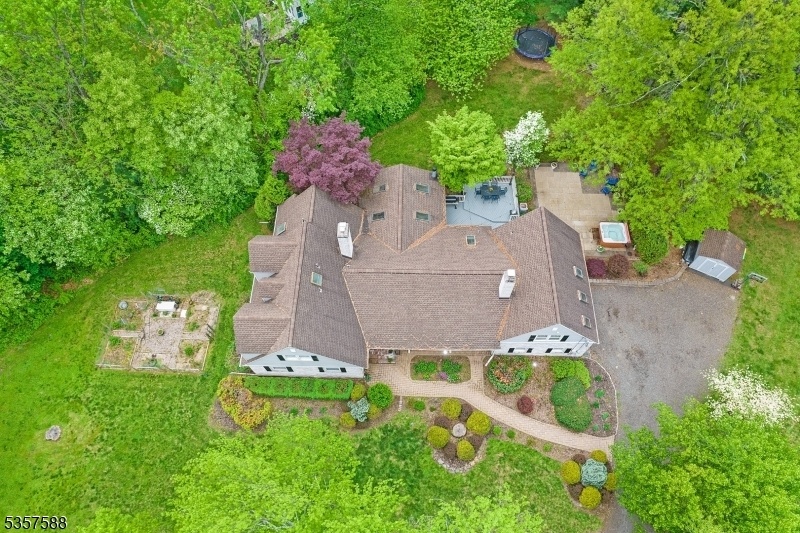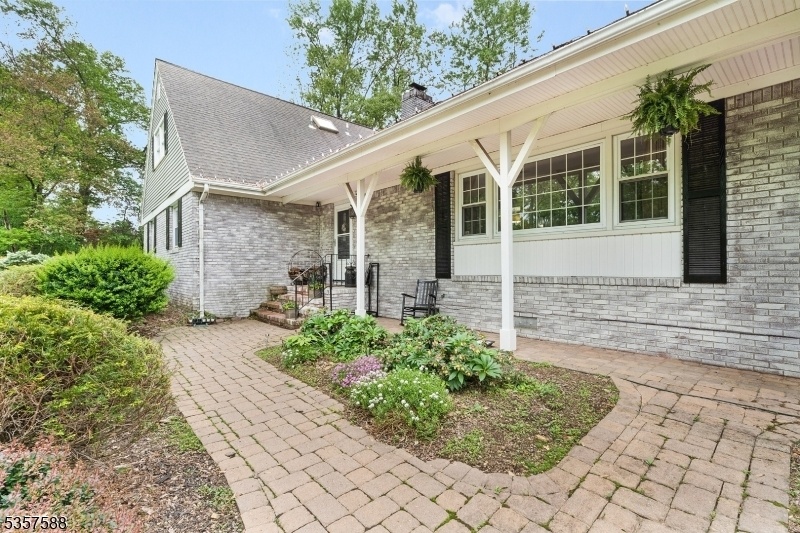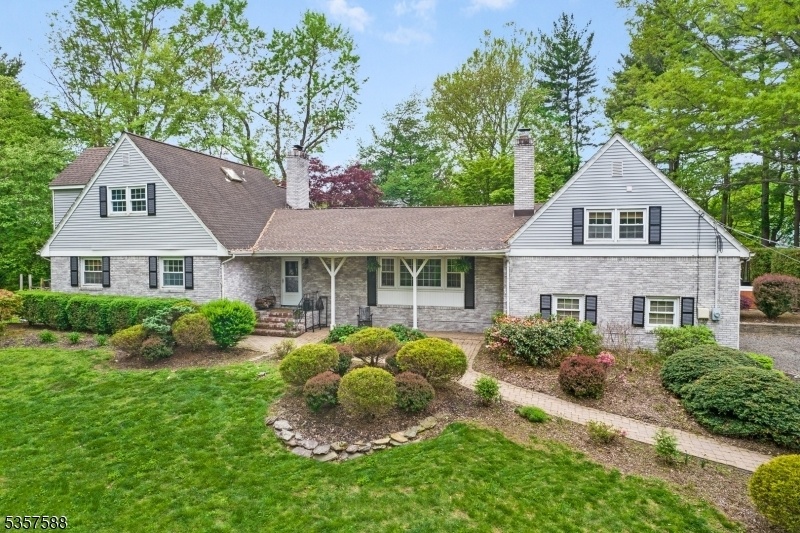209 Lake Rd
Bernards Twp, NJ 07920










































Price: $1,349,108
GSMLS: 3964623Type: Single Family
Style: Expanded Ranch
Beds: 6
Baths: 3 Full & 1 Half
Garage: 2-Car
Year Built: 1967
Acres: 1.24
Property Tax: $15,105
Description
Expansive, Charming 6 Bed, 3.5 Bath Retreat In The Heart Of Basking Ridge. Lovingly Maintained With Over 3,644 Sf Offers Everything You Need For Modern Living In A Peaceful Setting. The First Floor Primary Suite Includes A Newly Updated Bath Complete With Steam Shower, Soaking Tub, Dual Vanity And Private Water Closet. The Spacious Open Kitchen And Dining Area Features Stainless Steel Appliances And A Cozy Fireplace Perfect For Gatherings. The Kitchen Space Opens To A Sun-filled Two Story Family Room With Fireplace And French Doors That Open To The Deck And Patio. A Formal Sitting Room With The Third Fireplace Is The Perfect Space To Sit And Relax. Two More Bedrooms And Two Baths Complete The First Level. Upstairs Are Jack And Jill Bedrooms That Share A Full Bath With Vaulted Ceiling. Above The Garage You'll Find The Sixth Bedroom; Use It As A Guest Space, Home Office Or Rec Room- There Is Even Bonus Space Above To Bring Your Own Vision! Additional Highlights Include A Storage-friendly Basement With Wine Cellar, A Whole-house Generator, Gutter Heaters, Hidden Pet Fence, And A Large Deck And Patio With Hot Tub For Year-round Enjoyment! The Expansive Yard Provides Space For Gardening, Games, Or Simply Relaxing Outdoors. East Facing And Set On 1.24 Acres. Schedule Your Vip Private Tour Today. Seller May Finance Up To $100,000 For 24 Months, If Needed.
Rooms Sizes
Kitchen:
22x12 First
Dining Room:
15x13 First
Living Room:
22x12 First
Family Room:
21x19 First
Den:
n/a
Bedroom 1:
17x14 Ground
Bedroom 2:
13x10 First
Bedroom 3:
12x10 First
Bedroom 4:
17x11 Second
Room Levels
Basement:
SeeRem,Storage
Ground:
3Bedroom,BathOthr,FamilyRm,Foyer,Kitchen,Leisure,OutEntrn,Pantry
Level 1:
n/a
Level 2:
n/a
Level 3:
n/a
Level Other:
Additional Bedroom
Room Features
Kitchen:
Country Kitchen
Dining Room:
n/a
Master Bedroom:
1st Floor, Full Bath, Walk-In Closet
Bath:
Soaking Tub, Stall Shower, Steam
Interior Features
Square Foot:
3,644
Year Renovated:
2020
Basement:
Yes - Crawl Space, Partial
Full Baths:
3
Half Baths:
1
Appliances:
Carbon Monoxide Detector, Dishwasher, Dryer, Generator-Built-In, Hot Tub, Microwave Oven, Range/Oven-Gas, Refrigerator, Self Cleaning Oven, Sump Pump, Washer
Flooring:
Carpeting, Stone, Tile, Wood
Fireplaces:
3
Fireplace:
Family Room, Kitchen, Living Room, Wood Burning
Interior:
CODetect,CeilCath,CedrClst,AlrmFire,FireExtg,SecurSys,Skylight,SmokeDet,SoakTub,StallShw,Steam,WlkInCls
Exterior Features
Garage Space:
2-Car
Garage:
Attached Garage
Driveway:
Additional Parking, Crushed Stone
Roof:
Asphalt Shingle
Exterior:
Aluminum Siding, Brick
Swimming Pool:
No
Pool:
n/a
Utilities
Heating System:
3 Units, Forced Hot Air
Heating Source:
Gas-Natural
Cooling:
House Exhaust Fan, Multi-Zone Cooling
Water Heater:
Gas
Water:
Public Water
Sewer:
Public Sewer
Services:
Fiber Optic Available, Garbage Extra Charge
Lot Features
Acres:
1.24
Lot Dimensions:
n/a
Lot Features:
Corner
School Information
Elementary:
OAK ST
Middle:
W ANNIN
High School:
RIDGE
Community Information
County:
Somerset
Town:
Bernards Twp.
Neighborhood:
n/a
Application Fee:
n/a
Association Fee:
n/a
Fee Includes:
n/a
Amenities:
n/a
Pets:
Yes
Financial Considerations
List Price:
$1,349,108
Tax Amount:
$15,105
Land Assessment:
$409,300
Build. Assessment:
$532,400
Total Assessment:
$941,700
Tax Rate:
1.78
Tax Year:
2024
Ownership Type:
Fee Simple
Listing Information
MLS ID:
3964623
List Date:
05-22-2025
Days On Market:
124
Listing Broker:
RAREFIED REAL ESTATE PARTNERS LLC
Listing Agent:










































Request More Information
Shawn and Diane Fox
RE/MAX American Dream
3108 Route 10 West
Denville, NJ 07834
Call: (973) 277-7853
Web: MorrisCountyLiving.com

