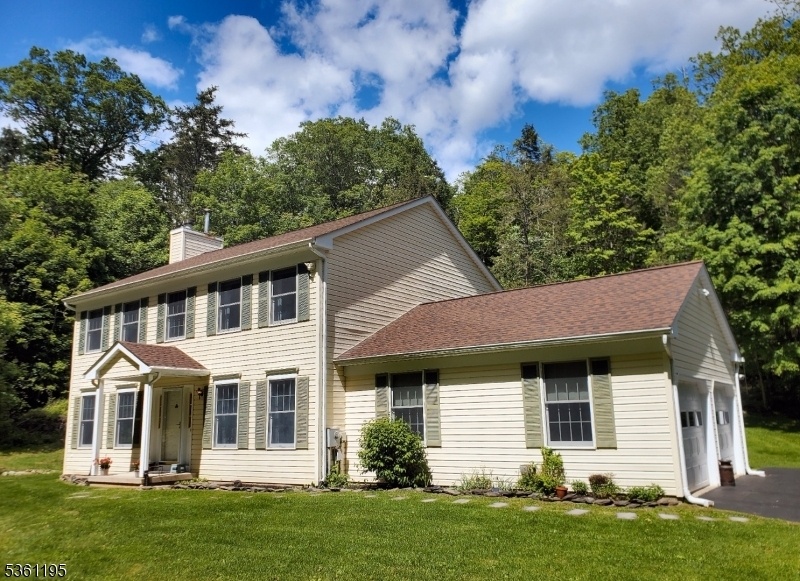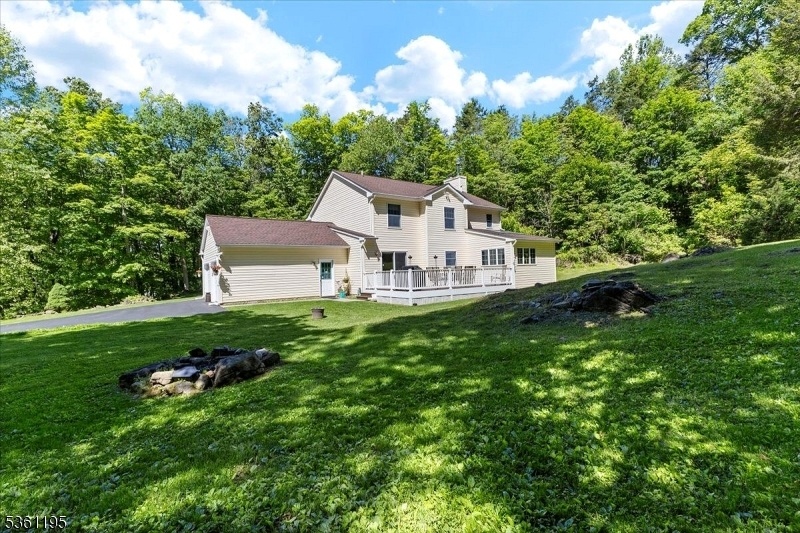10A E Crisman Rd
Blairstown Twp, NJ 07825



































Price: $525,000
GSMLS: 3966107Type: Single Family
Style: Colonial
Beds: 4
Baths: 2 Full & 1 Half
Garage: 2-Car
Year Built: 1996
Acres: 3.03
Property Tax: $9,529
Description
Enjoy Tranquil Seclusion... Just A Few Minutes Walk To The Paulskill River & Miles Of Trails... And Still Conveniently Near The Blairstown Historic Center, Shopping And The Elementary School. This Pristine 9-rm, 4-br And 2.5-bth Hallmark-built Colonial Is Set Back On 3+ Private Acres And Features Hallmark's Noted Sturdy Construction, Including A Poured Concrete Foundation & Steel I-beam Supports. This 1996-built Hm Features Numerous Upgrades Since 2016, Including The Gaf-lifetime Warranty Roof, Skylights, Dual-fuel Hvac Sys, Well Pump, Water Softener, Cen Air Unit & Garage Drs W Auto-openers... Plus 2024 Improvements: Septic Pump, Stove & Dishwasher, Luxury Vinyl Plank Fls And A New 18x12 Composite Deck & Railings... All In All, A Priv, Exquisite, Immaculate & Dependable Home! The Home Enjoys Fans In Almost Every Rm... 2 In The Living-family Rm With Its Wd-brn Fp; Lots Of Crown Mldgs, Chair-railing And A Built-in Service Area In The Chandeliered Dining Rm; Inset Lighting In The K Which Is Fully Opn To The Spacious Adj Breakfast Rm And Its Sliders To The Rear Deck; A Sun Rm Rm With Skylights & An Add'l Slider To The Rear Yrd; & The 2nd Flr Lg Master Br Suite, 3 Add'l Nicely-sized Brs And Hall Bath Complete The (noted Tax Records) Of 2,330 Sf Of Living Space... While The Full Bsmt Offers Additional & Considerable Potential Living Space.original Builder's Docs, As Well As Additional Upgrade & Appliance Papers Are Conveyed With The Sale. Plus 2 Storage Sheds W One Electrified!
Rooms Sizes
Kitchen:
15x11 First
Dining Room:
11x11
Living Room:
15x14 First
Family Room:
15x14 First
Den:
n/a
Bedroom 1:
18x13 Second
Bedroom 2:
15x10 Second
Bedroom 3:
13x12 Second
Bedroom 4:
11x10 Second
Room Levels
Basement:
SeeRem
Ground:
n/a
Level 1:
Breakfast Room, Dining Room, Family Room, Kitchen, Living Room, Powder Room, Sunroom
Level 2:
4 Or More Bedrooms, Bath Main, Bath(s) Other
Level 3:
n/a
Level Other:
n/a
Room Features
Kitchen:
Breakfast Bar, Eat-In Kitchen, Pantry, Separate Dining Area
Dining Room:
Formal Dining Room
Master Bedroom:
n/a
Bath:
n/a
Interior Features
Square Foot:
n/a
Year Renovated:
n/a
Basement:
Yes - Full
Full Baths:
2
Half Baths:
1
Appliances:
Carbon Monoxide Detector, Dishwasher, Dryer, Kitchen Exhaust Fan, Range/Oven-Electric, Refrigerator, Washer, Water Softener-Own
Flooring:
See Remarks
Fireplaces:
1
Fireplace:
Wood Burning
Interior:
n/a
Exterior Features
Garage Space:
2-Car
Garage:
Attached Garage, Garage Door Opener
Driveway:
1 Car Width, Blacktop
Roof:
Asphalt Shingle
Exterior:
Vinyl Siding
Swimming Pool:
n/a
Pool:
n/a
Utilities
Heating System:
1 Unit, Heat Pump
Heating Source:
Electric, Oil Tank Above Ground - Inside, See Remarks
Cooling:
Central Air
Water Heater:
Electric
Water:
Well
Sewer:
Septic
Services:
n/a
Lot Features
Acres:
3.03
Lot Dimensions:
n/a
Lot Features:
n/a
School Information
Elementary:
BLAIRSTOWN
Middle:
NO. WARREN
High School:
NO. WARREN
Community Information
County:
Warren
Town:
Blairstown Twp.
Neighborhood:
n/a
Application Fee:
n/a
Association Fee:
n/a
Fee Includes:
n/a
Amenities:
n/a
Pets:
n/a
Financial Considerations
List Price:
$525,000
Tax Amount:
$9,529
Land Assessment:
$103,100
Build. Assessment:
$204,200
Total Assessment:
$307,300
Tax Rate:
3.10
Tax Year:
2024
Ownership Type:
Fee Simple
Listing Information
MLS ID:
3966107
List Date:
05-29-2025
Days On Market:
83
Listing Broker:
RE/MAX RIDGE REAL ESTATE
Listing Agent:



































Request More Information
Shawn and Diane Fox
RE/MAX American Dream
3108 Route 10 West
Denville, NJ 07834
Call: (973) 277-7853
Web: MorrisCountyLiving.com

