5017 Brookfield Glen Dr
White Twp, NJ 07823
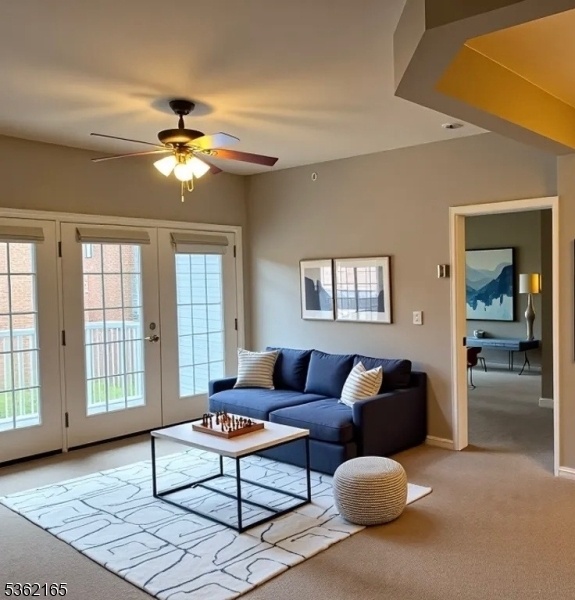
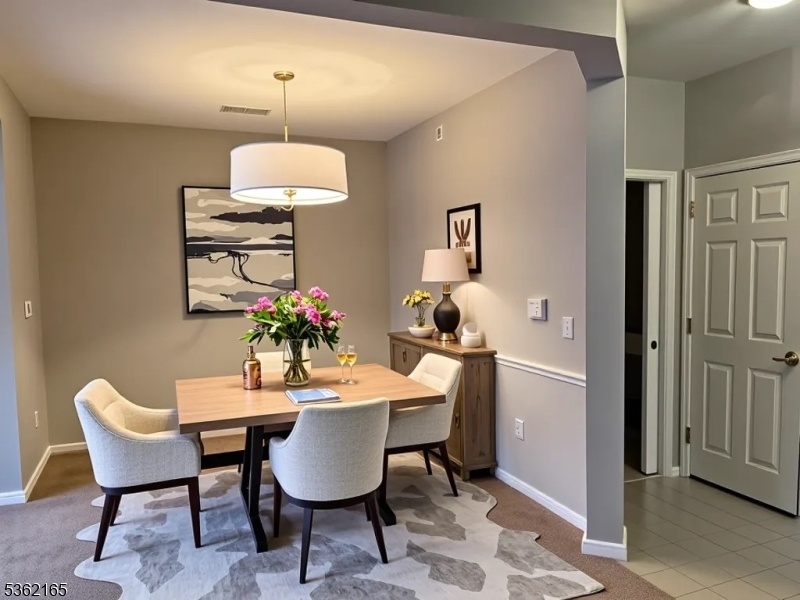
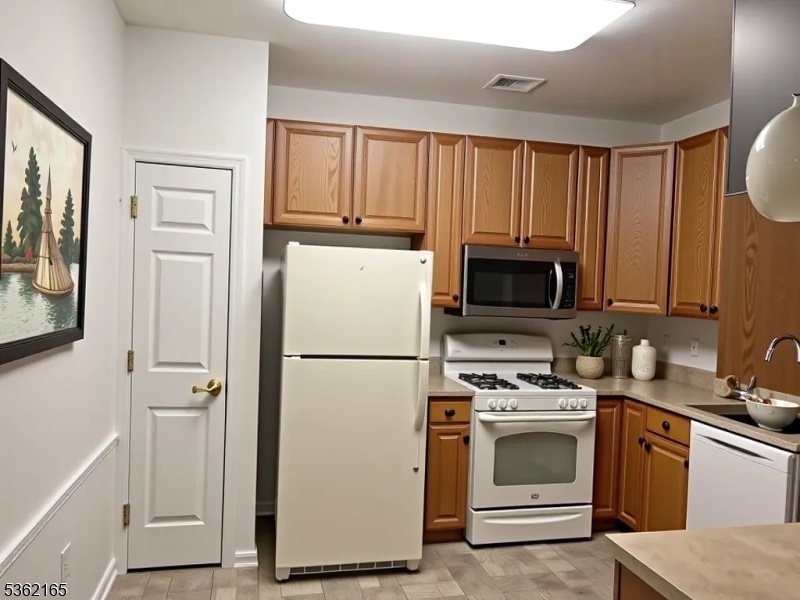

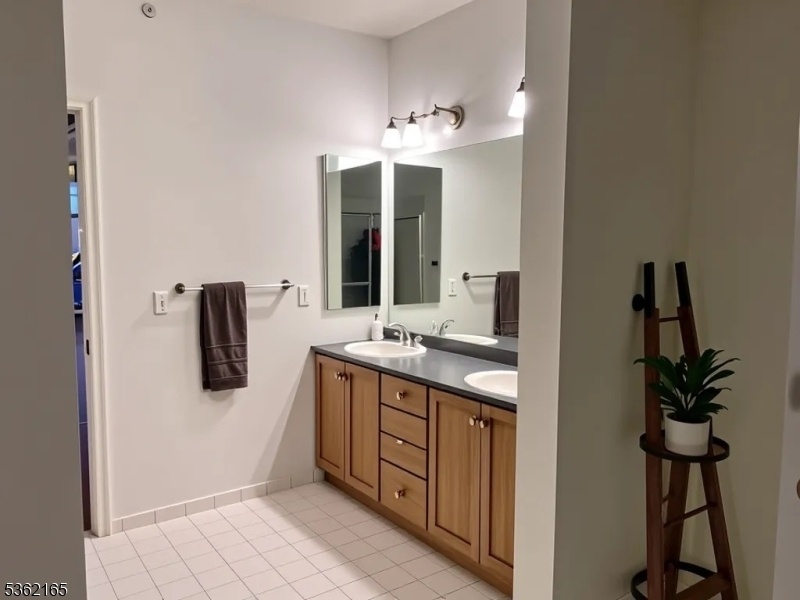
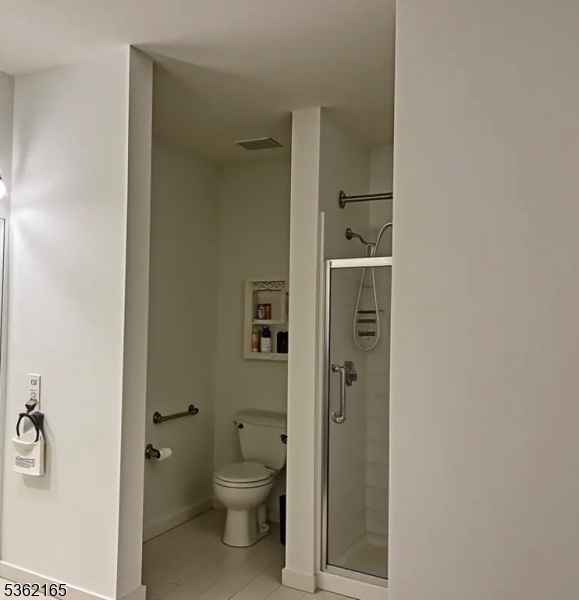

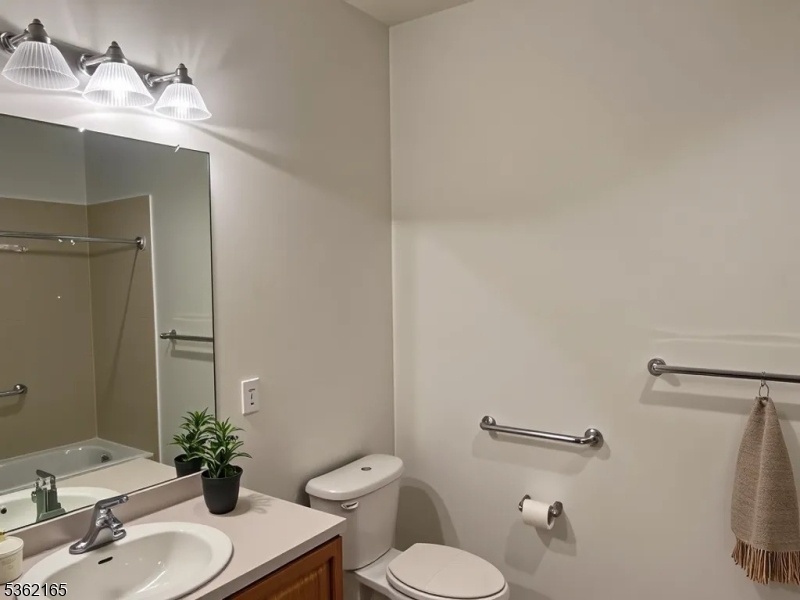




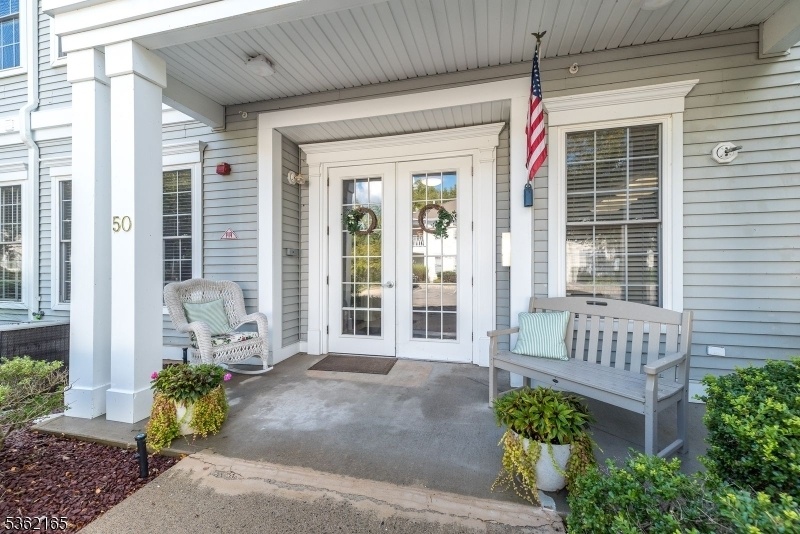
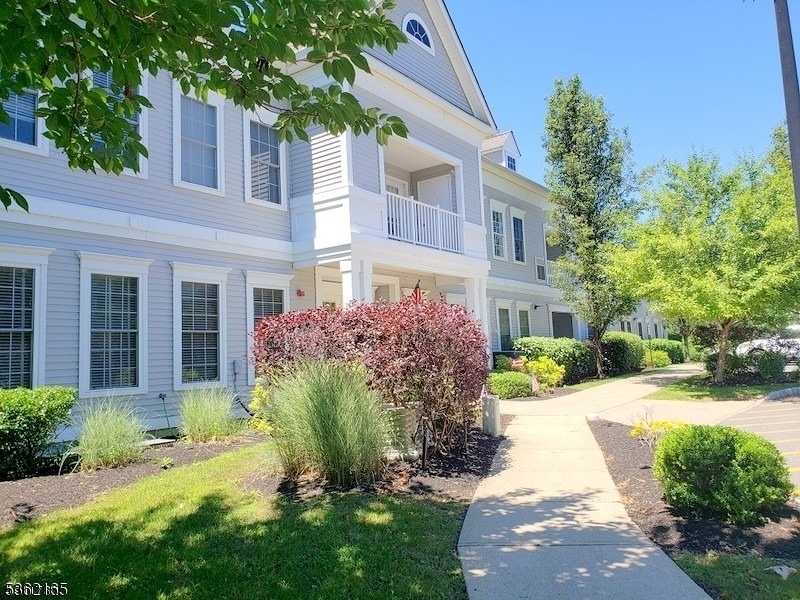








Price: $258,000
GSMLS: 3967230Type: Condo/Townhouse/Co-op
Style: One Floor Unit
Beds: 2
Baths: 2 Full
Garage: 1-Car
Year Built: 2005
Acres: 0.00
Property Tax: $3,250
Description
Freshly Painted. Highly Sought-after 55+ Community Of Bfg. Offering Incredible Value And Notably Low Property Taxes, This Residence Truly Deserves A Prime Spot On Your Must-see List. Step Inside To An Inviting, Sun-drenched, And Open Layout. From Every Window, You Can Enjoy Captivating, Ever-changing Seasonal Views, Providing A Picturesque Backdrop To Daily Life In This Delightful 2-bedroom, 2-bathroom Condominium. Accessibility Is A Key Advantage, With Secure Underground Parking And Dedicated Storage Areas Effortlessly Reached Via Elevator. Bfg Isn't Just A Home; It's A Vibrant Lifestyle. The Building Itself Offers A Comfortable Common Area Sitting Room And A Well-equipped Exercise Room. Beyond Your Immediate Building, The Community Boasts A Wealth Of Shared Amenities Designed For Recreation And Socialization. Immerse Yourself In The Refreshing Community Pool, Scenic Walking Paths, Shuffleboard And Bocce Courts. Shared Common Areas Across Other Buildings Further Enhance The Community Experience, Fostering A Sense Of Camaraderie And Diverse Activities. Imagine Feeling Like You're On Vacation Every Single Day, With All The Comforts Of Home And An Abundance Of Recreational Options At Your Fingertips. Furthermore, Brookfield Glen's Prime Location Offers Unmatched Convenience, With Major Highways, Leading Medical Facilities, Diverse Shopping Centers, And Exquisite Dining Options All Just A Short Distance Away.
Rooms Sizes
Kitchen:
11x11 Second
Dining Room:
11x10 Second
Living Room:
13x13 Second
Family Room:
n/a
Den:
n/a
Bedroom 1:
12x14 Second
Bedroom 2:
11x11 Second
Bedroom 3:
n/a
Bedroom 4:
n/a
Room Levels
Basement:
n/a
Ground:
n/a
Level 1:
n/a
Level 2:
2 Bedrooms, Bath Main, Bath(s) Other, Dining Room, Foyer, Kitchen, Laundry Room, Living Room, Pantry
Level 3:
n/a
Level Other:
n/a
Room Features
Kitchen:
Eat-In Kitchen, Pantry
Dining Room:
Formal Dining Room
Master Bedroom:
Walk-In Closet
Bath:
Stall Shower
Interior Features
Square Foot:
n/a
Year Renovated:
n/a
Basement:
No
Full Baths:
2
Half Baths:
0
Appliances:
Carbon Monoxide Detector, Dishwasher, Dryer, Microwave Oven, Refrigerator, Self Cleaning Oven, Washer
Flooring:
Carpeting, Vinyl-Linoleum
Fireplaces:
No
Fireplace:
n/a
Interior:
Blinds,CODetect,Elevator,AlrmFire,FireExtg,SmokeDet,StallShw,TubShowr,WlkInCls
Exterior Features
Garage Space:
1-Car
Garage:
Assigned,Built-In,DoorOpnr,InEntrnc
Driveway:
Additional Parking, Blacktop
Roof:
Asphalt Shingle
Exterior:
Aluminum Siding
Swimming Pool:
Yes
Pool:
Association Pool
Utilities
Heating System:
1 Unit, Forced Hot Air
Heating Source:
Gas-Natural
Cooling:
1 Unit, Ceiling Fan, Central Air
Water Heater:
Electric, From Furnace
Water:
Association
Sewer:
Public Sewer
Services:
Cable TV Available, Garbage Included
Lot Features
Acres:
0.00
Lot Dimensions:
n/a
Lot Features:
n/a
School Information
Elementary:
n/a
Middle:
n/a
High School:
n/a
Community Information
County:
Warren
Town:
White Twp.
Neighborhood:
Brookfield Glen
Application Fee:
n/a
Association Fee:
$440 - Monthly
Fee Includes:
Maintenance-Common Area, Maintenance-Exterior, Snow Removal, Trash Collection
Amenities:
Club House, Exercise Room, Jogging/Biking Path, Kitchen Facilities, Pool-Outdoor
Pets:
Cats OK, Size Limit, Yes
Financial Considerations
List Price:
$258,000
Tax Amount:
$3,250
Land Assessment:
$55,000
Build. Assessment:
$75,000
Total Assessment:
$130,000
Tax Rate:
2.50
Tax Year:
2024
Ownership Type:
Condominium
Listing Information
MLS ID:
3967230
List Date:
06-04-2025
Days On Market:
167
Listing Broker:
RE/MAX SUPREME
Listing Agent:






















Request More Information
Shawn and Diane Fox
RE/MAX American Dream
3108 Route 10 West
Denville, NJ 07834
Call: (973) 277-7853
Web: MorrisCountyLiving.com

