71 Mount Harmony Rd
Bernardsville Boro, NJ 07924
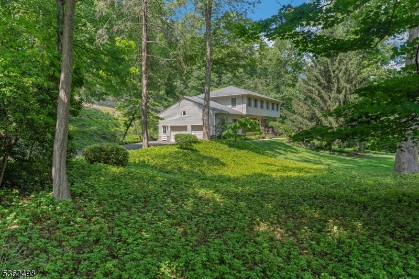
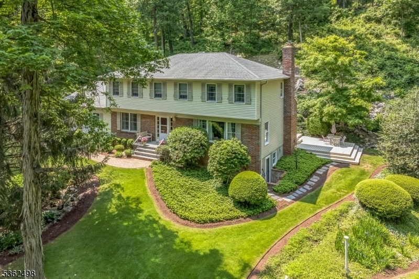
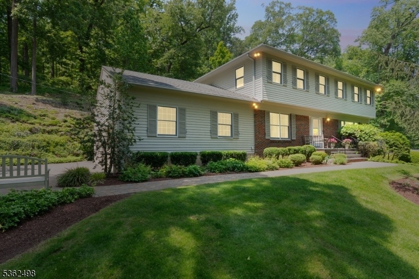
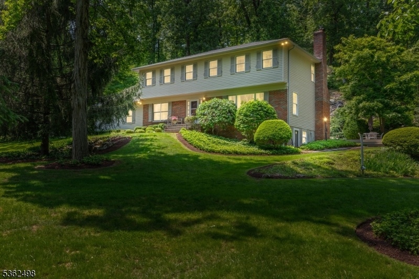
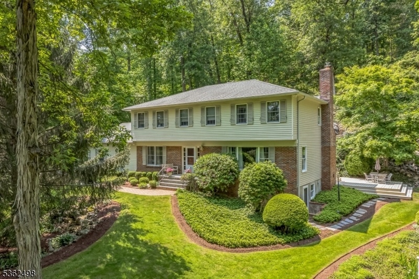

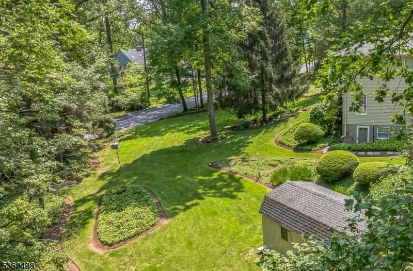
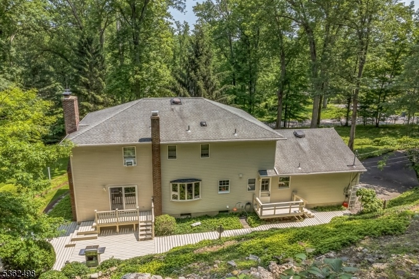
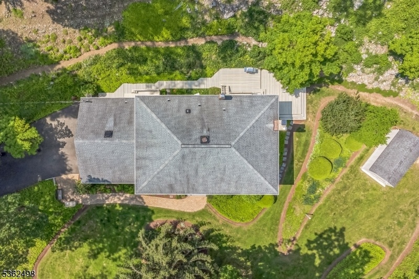
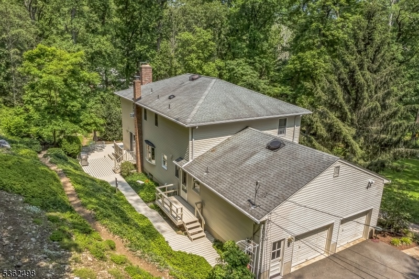
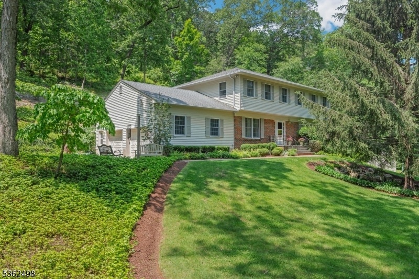
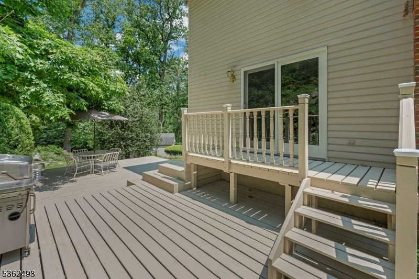
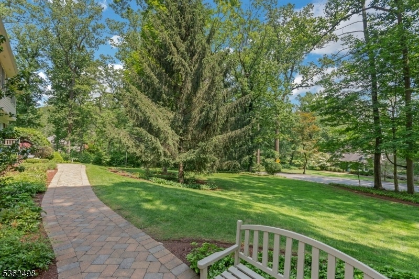
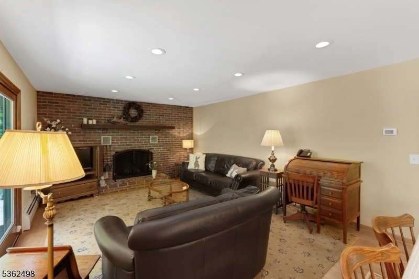
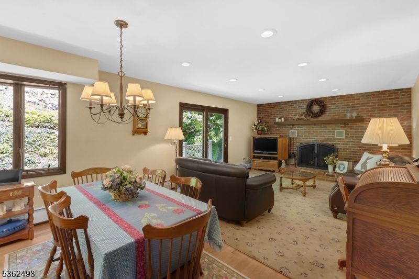
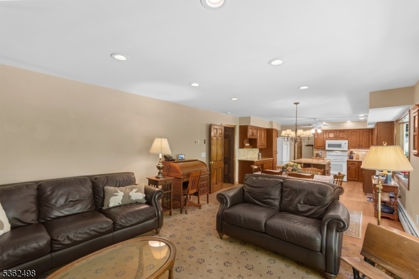
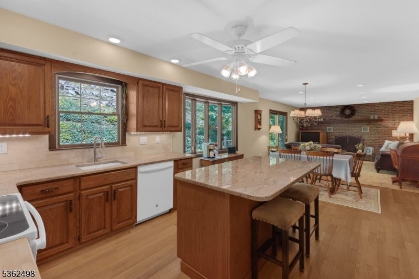
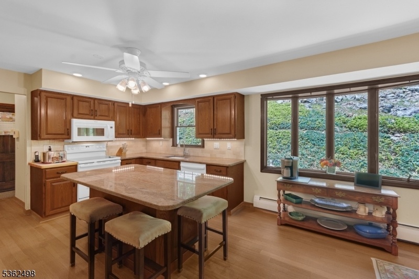
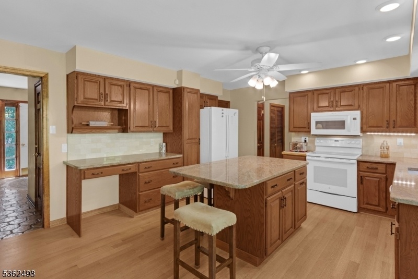
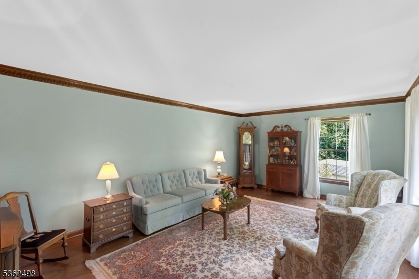
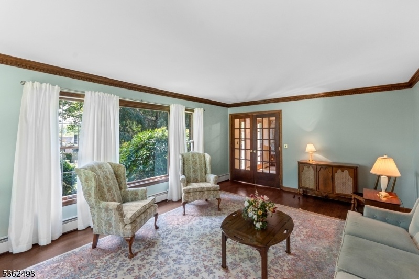
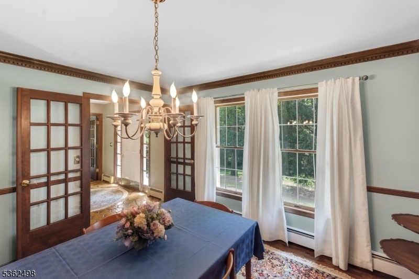
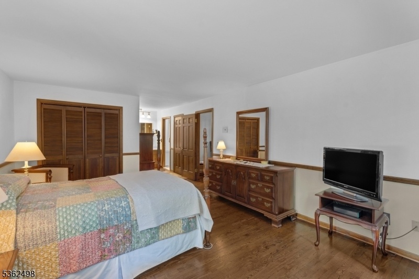
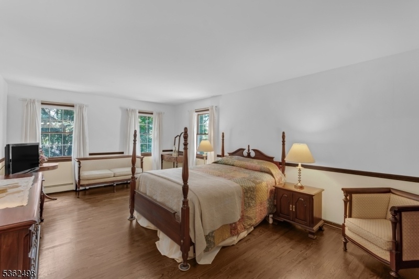
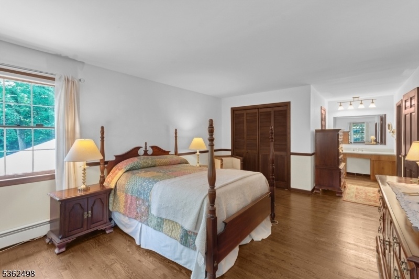
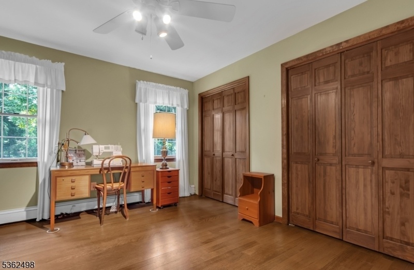

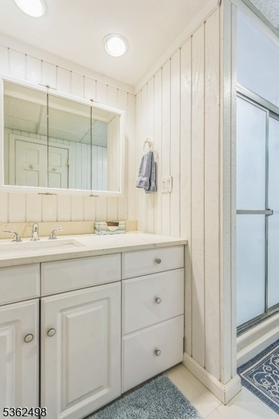
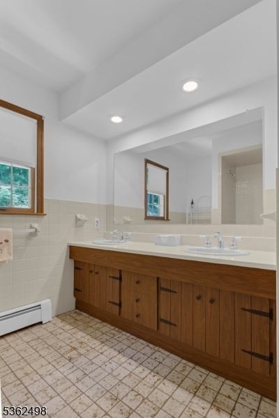
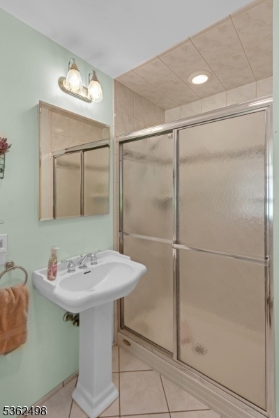
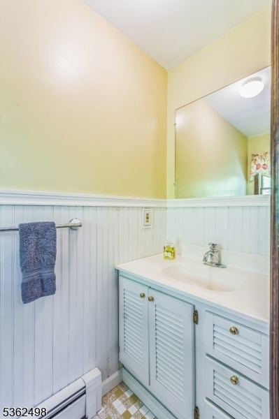
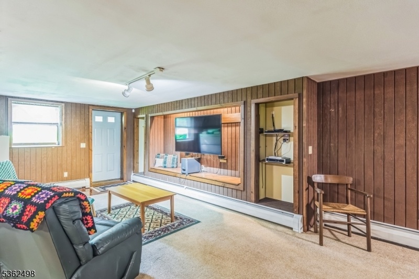
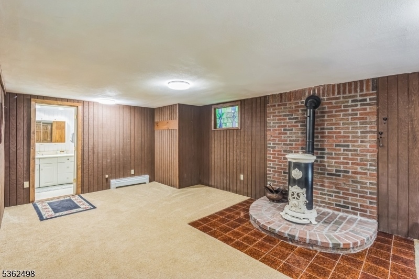
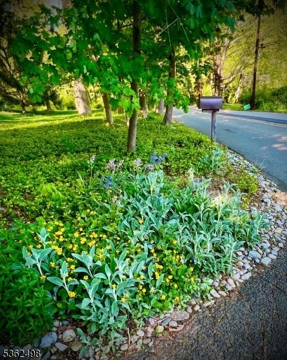

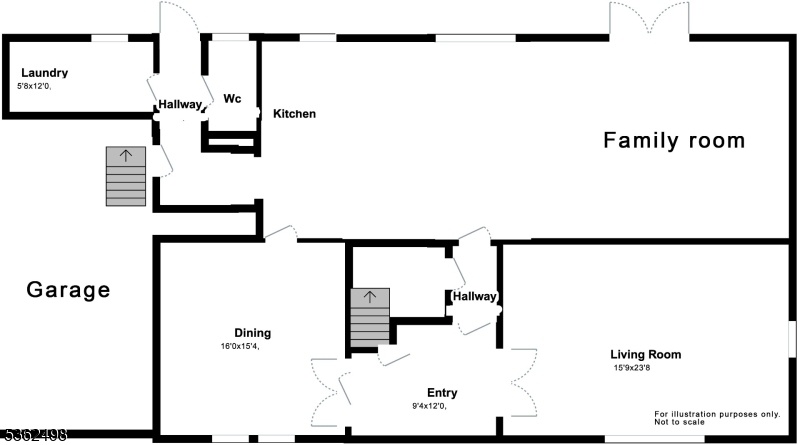
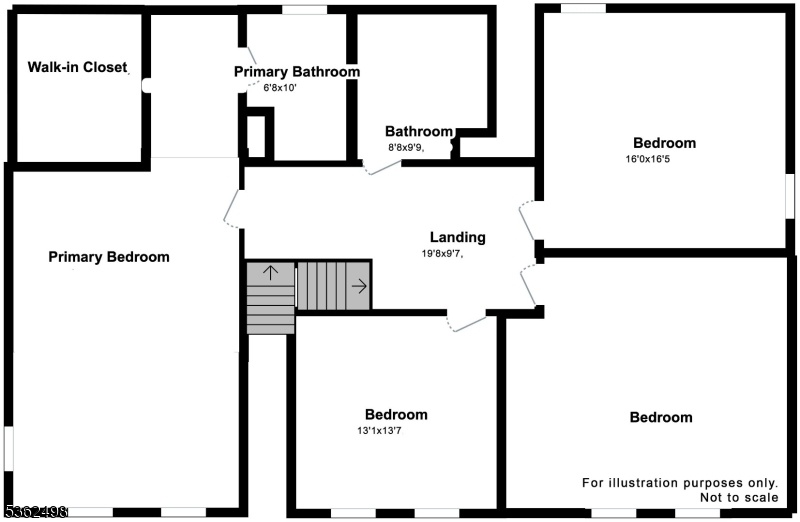
Price: $959,000
GSMLS: 3967579Type: Single Family
Style: Colonial
Beds: 4
Baths: 3 Full & 1 Half
Garage: 2-Car
Year Built: 1977
Acres: 1.27
Property Tax: $12,746
Description
The Property Features Spacious Front And Side Yards, Complemented By Nearly A Quarter Acre Of Tiered Rock Gardens In The Rear Your Own Botanical Garden. Private Trails Wind Through, Creating A Tranquil Setting With Singing Birds And Blooming Flowers Each Spring.the Professionally Landscaped 1.27-acre Property Offers Traditional Style With Modern Amenities. The Interior Has Hardwood Floors, An Eat-in Kitchen Adjoining The Family Room, Formal Dining, And Living Rooms. The Second Floor Includes Four Bedrooms And Two Full Baths, Featuring A Primary Suite With A Walk-in Closet. A Laundry Room Is Conveniently Located On The Main Level. The Seller Is Installing A Brand-new, Three-zone Central Ac System Prior Closing. The Lower Level, Over 800 Square Feet With A Separate Entrance And Full Bath, Can Function As An In-law Suite, Home Office, Or Recreation Space. The First Floor Can Also Be Easily Modified For Ada Compliance, With A Potential Separate Entrance, Bedroom, And Full Bath.additional Highlights Include A Well-insulated Roof, Led Lighting, Whole-house Generator, And Security System, Two Fireplaces, Dual Septic. Located Near Bernards High School, Downtown Bernardsville Shopping, Dining, Parks, And Easy Access To Nj Transit, I-287, Route 202, Approximately 40 Miles From Lincoln Tunnel And 31 Miles From Newark Airport (ewr).move-in Ready With Potential For Updates In The Kitchen And Bathrooms.
Rooms Sizes
Kitchen:
First
Dining Room:
First
Living Room:
First
Family Room:
First
Den:
n/a
Bedroom 1:
Second
Bedroom 2:
Second
Bedroom 3:
Second
Bedroom 4:
Second
Room Levels
Basement:
n/a
Ground:
Bath(s) Other, Office, Utility Room, Walkout
Level 1:
Bath(s) Other, Dining Room, Family Room, Kitchen, Laundry Room, Living Room
Level 2:
4 Or More Bedrooms, Bath Main, Bath(s) Other
Level 3:
n/a
Level Other:
n/a
Room Features
Kitchen:
Center Island, Eat-In Kitchen
Dining Room:
n/a
Master Bedroom:
Full Bath, Walk-In Closet
Bath:
n/a
Interior Features
Square Foot:
n/a
Year Renovated:
n/a
Basement:
Yes - Finished
Full Baths:
3
Half Baths:
1
Appliances:
Carbon Monoxide Detector, Cooktop - Electric, Dishwasher, Disposal, Dryer, Microwave Oven, Refrigerator, Trash Compactor, Washer, Water Filter
Flooring:
Tile, Wood
Fireplaces:
1
Fireplace:
Family Room
Interior:
Carbon Monoxide Detector, Security System, Smoke Detector, Walk-In Closet
Exterior Features
Garage Space:
2-Car
Garage:
Attached Garage
Driveway:
2 Car Width, Blacktop
Roof:
Asphalt Shingle
Exterior:
Wood
Swimming Pool:
No
Pool:
n/a
Utilities
Heating System:
Baseboard - Hotwater, Multi-Zone
Heating Source:
Gas-Natural
Cooling:
Central Air, See Remarks
Water Heater:
n/a
Water:
Private, Well
Sewer:
See Remarks, Septic
Services:
n/a
Lot Features
Acres:
1.27
Lot Dimensions:
n/a
Lot Features:
n/a
School Information
Elementary:
Bedwell
Middle:
Bernardsvi
High School:
Bernards H
Community Information
County:
Somerset
Town:
Bernardsville Boro
Neighborhood:
n/a
Application Fee:
n/a
Association Fee:
n/a
Fee Includes:
n/a
Amenities:
n/a
Pets:
Yes
Financial Considerations
List Price:
$959,000
Tax Amount:
$12,746
Land Assessment:
$289,500
Build. Assessment:
$432,500
Total Assessment:
$722,000
Tax Rate:
1.96
Tax Year:
2024
Ownership Type:
Fee Simple
Listing Information
MLS ID:
3967579
List Date:
06-05-2025
Days On Market:
0
Listing Broker:
WEICHERT REALTORS
Listing Agent:





































Request More Information
Shawn and Diane Fox
RE/MAX American Dream
3108 Route 10 West
Denville, NJ 07834
Call: (973) 277-7853
Web: MorrisCountyLiving.com

