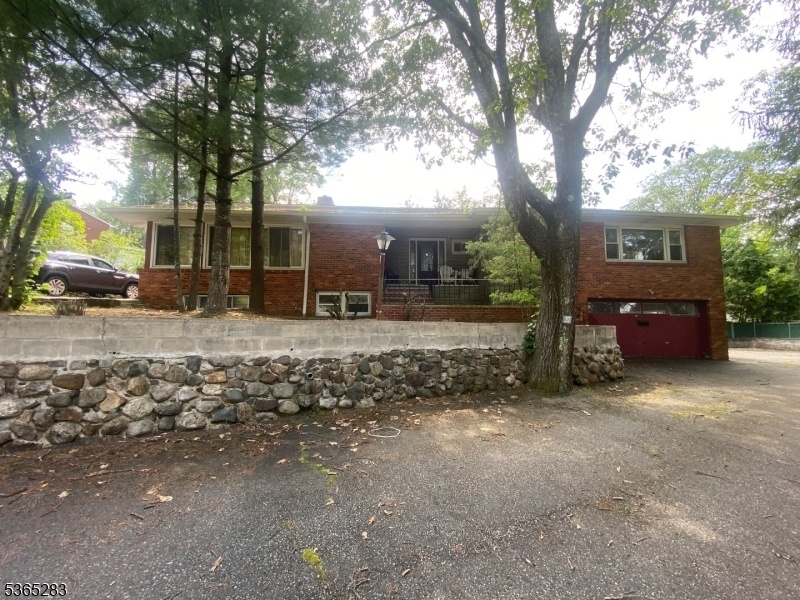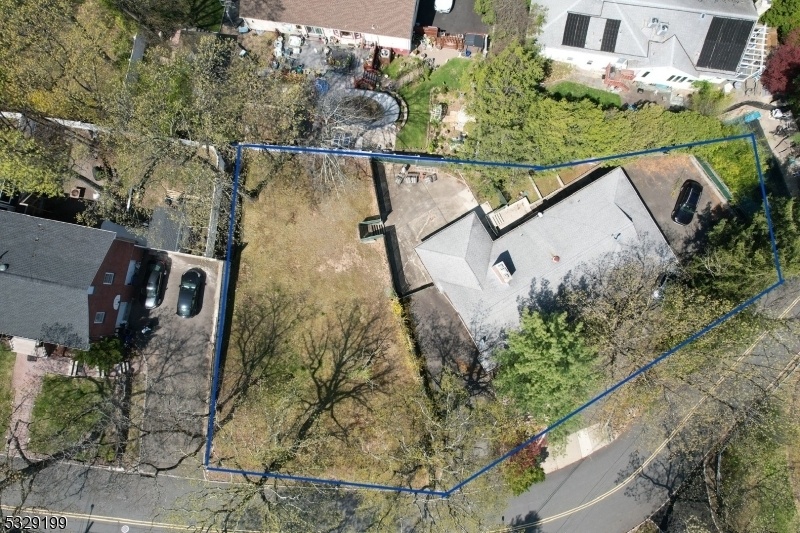27 Edgemont Rd
West Orange Twp, NJ 07052
























Price: $699,000
GSMLS: 3969608Type: Single Family
Style: Ranch
Beds: 4
Baths: 3 Full
Garage: No
Year Built: 1950
Acres: 0.36
Property Tax: $19,902
Description
Amazing Value And Endless Potential! Welcome To This Expansive And Versatile Ranch-style Home, Ideally Situated On A Prime Corner Property In The Sought-after Pleasantdale Section Of West Orange. Boasting Two Driveways And An Impressive Layout, This Home Sits On An Oversized Lot, With Approximately 8, 000 Square Feet Of Level, Fenced-in Land To The Side, Offering Endless Possibilities For Outdoor Living, Expansion, Or Recreation.inside, The Main Level Features A Thoughtfully Designed Floor Plan With 3 Spacious Bedrooms And 2 Full Bathrooms, Including A Renovated Primary Bath. The Eat-in Kitchen Offers Plenty Of Room To Gather, While The Formal Dining Room And Large Living Room Provide A Great Setting For Entertaining. A Separate Family Room Opens To One Of The Multiple Outdoor Seating Areas, Perfect For Enjoying Warm-weather Days.the Ground Level Is Fully Finished And Offers Incredible Flexibility. It Includes A Walkout Summer Kitchen, A Full Bathroom, And A Converted Garage Space That Expands The Living Area, Potentially Accommodating Additional Bedrooms Depending On Your Needs. This Level Is Ideal For Extended Living, A Home Office Setup, Or Guest Quarters.with Great Bones, Ample Space, And A Location That Speaks For Itself, This Property Presents A Perfect Opportunity To Add Your Personal Touch And Create Your Dream Home In A Truly Prime Neighborhood
Rooms Sizes
Kitchen:
First
Dining Room:
First
Living Room:
First
Family Room:
First
Den:
First
Bedroom 1:
First
Bedroom 2:
First
Bedroom 3:
First
Bedroom 4:
Ground
Room Levels
Basement:
n/a
Ground:
n/a
Level 1:
n/a
Level 2:
n/a
Level 3:
n/a
Level Other:
n/a
Room Features
Kitchen:
Eat-In Kitchen
Dining Room:
n/a
Master Bedroom:
n/a
Bath:
n/a
Interior Features
Square Foot:
16,000
Year Renovated:
n/a
Basement:
Yes - Finished, Full, Walkout
Full Baths:
3
Half Baths:
0
Appliances:
Range/Oven-Gas
Flooring:
n/a
Fireplaces:
No
Fireplace:
n/a
Interior:
n/a
Exterior Features
Garage Space:
No
Garage:
See Remarks
Driveway:
2 Car Width, Additional Parking, Blacktop, Driveway-Exclusive, See Remarks
Roof:
Asphalt Shingle
Exterior:
Brick
Swimming Pool:
n/a
Pool:
n/a
Utilities
Heating System:
1 Unit
Heating Source:
Gas-Natural
Cooling:
1 Unit
Water Heater:
Gas
Water:
Public Water
Sewer:
Public Sewer
Services:
n/a
Lot Features
Acres:
0.36
Lot Dimensions:
n/a
Lot Features:
Corner
School Information
Elementary:
n/a
Middle:
n/a
High School:
n/a
Community Information
County:
Essex
Town:
West Orange Twp.
Neighborhood:
Pleasantdale
Application Fee:
n/a
Association Fee:
n/a
Fee Includes:
n/a
Amenities:
n/a
Pets:
Yes
Financial Considerations
List Price:
$699,000
Tax Amount:
$19,902
Land Assessment:
$330,300
Build. Assessment:
$479,400
Total Assessment:
$809,700
Tax Rate:
4.68
Tax Year:
2024
Ownership Type:
Fee Simple
Listing Information
MLS ID:
3969608
List Date:
06-16-2025
Days On Market:
67
Listing Broker:
THE ABBASI AGENCY
Listing Agent:
























Request More Information
Shawn and Diane Fox
RE/MAX American Dream
3108 Route 10 West
Denville, NJ 07834
Call: (973) 277-7853
Web: MorrisCountyLiving.com

