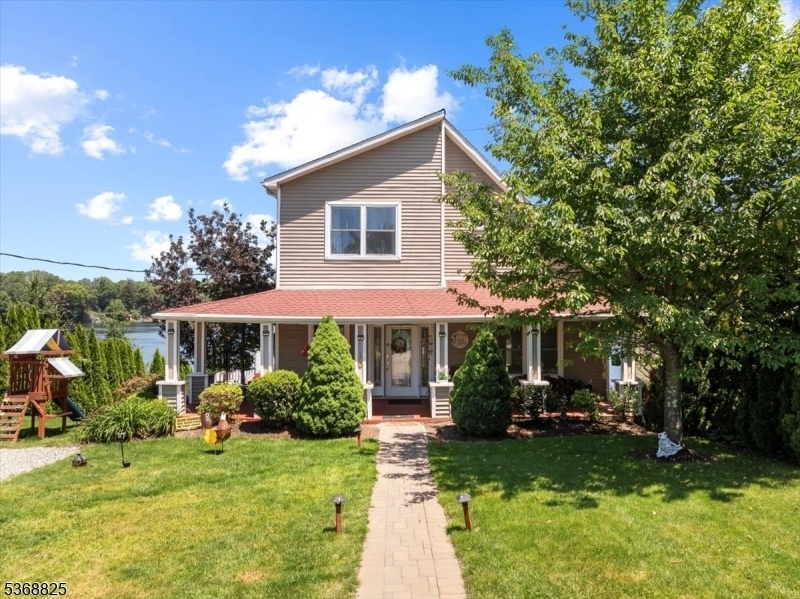10 Emerson Rd
West Milford Twp, NJ 07421
















































Price: $798,000
GSMLS: 3972768Type: Single Family
Style: Cape Cod
Beds: 3
Baths: 2 Full
Garage: No
Year Built: 2009
Acres: 0.14
Property Tax: $14,282
Description
Lakefront Home At Upper Greenwood Lake. Nestled On A Serene Cul-de-sac, This Exquisite Move-in-ready Lakefront Home Built In 2009 (renovated 2023) Blends Refined Living With Natural Beauty! Offering 1,664 Sq Ft Of Living Space, 3 Bedrooms Plus A Versatile Bonus Room. (3-bedroom Septic - Arranged As 4 Bedrooms), It's Perfect For The Buyer Seeking Leisure & Timeless Elegance. Enjoy Direct Access To Year-round Motor Boating, Jet Skiing, Swimming And Fishing. Main Level: Features A Bedroom, Full Bath, Recessed Lighting, A Wood-burning Fireplace And A Bright Airy Open-concept Living/dining Area That Opens Up To A Grand 35-ft Deck Overlooking Shimmering Lake Views--ideal For Alfresco Entertaining Or Tranquil Sunset Evenings. Upper Level: A Serene Primary Suite Featuring A Romantic Juliette Balcony With Panoramic Lake Views, This Level Also Offers A Full Bath, A Third Bedroom, Plus A Versatile Bonus Room That Offers Endless Possibilities For Elevated Living Or A Personalized Sanctuary. Ground Level: Full Basement With Impressive Ceiling Height Offers The Potential To Add Approximately 1,000 Sq Ft. Of Living Space By Finishing This Level--opens To A 2nd Lower Deck With Direct Access To Lake. This Space Is A Blank Canvas For A Private Wellness Retreat, Wine Cellar, Recreation Lounge Or Whatever Your Heart Desires. It's Where Luxury Meets Lifestyle On The Water's Edge.access To Ugl Clubhouse, Beach, And Year-round Motor Boating, Jet Skiing, Swimming And Fishing.
Rooms Sizes
Kitchen:
21x24 First
Dining Room:
14x12 First
Living Room:
15x13 First
Family Room:
n/a
Den:
14x12 Second
Bedroom 1:
24x12 Second
Bedroom 2:
15x9 First
Bedroom 3:
15x9 Second
Bedroom 4:
n/a
Room Levels
Basement:
n/a
Ground:
Storage Room, Walkout, Workshop
Level 1:
1Bedroom,BathOthr,Kitchen,LivDinRm,Pantry,Porch
Level 2:
2 Bedrooms, Bath Main, Den, Office
Level 3:
n/a
Level Other:
n/a
Room Features
Kitchen:
Breakfast Bar
Dining Room:
Living/Dining Combo
Master Bedroom:
Walk-In Closet
Bath:
Tub Shower
Interior Features
Square Foot:
1,664
Year Renovated:
2023
Basement:
Yes - Full, Unfinished, Walkout
Full Baths:
2
Half Baths:
0
Appliances:
Carbon Monoxide Detector, Kitchen Exhaust Fan, Range/Oven-Gas, Refrigerator, Stackable Washer/Dryer, Wall Oven(s) - Gas, Water Softener-Own
Flooring:
Tile, Wood
Fireplaces:
2
Fireplace:
Living Room, Pellet Stove, Wood Burning
Interior:
Carbon Monoxide Detector, Smoke Detector, Walk-In Closet
Exterior Features
Garage Space:
No
Garage:
n/a
Driveway:
2 Car Width, Gravel
Roof:
Asphalt Shingle
Exterior:
Vinyl Siding
Swimming Pool:
No
Pool:
n/a
Utilities
Heating System:
2 Units, Heat Pump, Multi-Zone
Heating Source:
Gas-Propane Owned
Cooling:
2 Units, Central Air, Multi-Zone Cooling
Water Heater:
Gas
Water:
Well
Sewer:
Private, Septic, Septic 3 Bedroom Town Verified
Services:
Cable TV Available
Lot Features
Acres:
0.14
Lot Dimensions:
n/a
Lot Features:
Cul-De-Sac, Lake Front, Lake/Water View
School Information
Elementary:
n/a
Middle:
n/a
High School:
n/a
Community Information
County:
Passaic
Town:
West Milford Twp.
Neighborhood:
n/a
Application Fee:
n/a
Association Fee:
$291 - Annually
Fee Includes:
n/a
Amenities:
Boats - Gas Powered Allowed, Club House, Lake Privileges
Pets:
Yes
Financial Considerations
List Price:
$798,000
Tax Amount:
$14,282
Land Assessment:
$171,600
Build. Assessment:
$184,500
Total Assessment:
$356,100
Tax Rate:
4.05
Tax Year:
2024
Ownership Type:
Fee Simple
Listing Information
MLS ID:
3972768
List Date:
07-01-2025
Days On Market:
103
Listing Broker:
KELLER WILLIAMS TOWN LIFE
Listing Agent:
















































Request More Information
Shawn and Diane Fox
RE/MAX American Dream
3108 Route 10 West
Denville, NJ 07834
Call: (973) 277-7853
Web: MorrisCountyLiving.com

