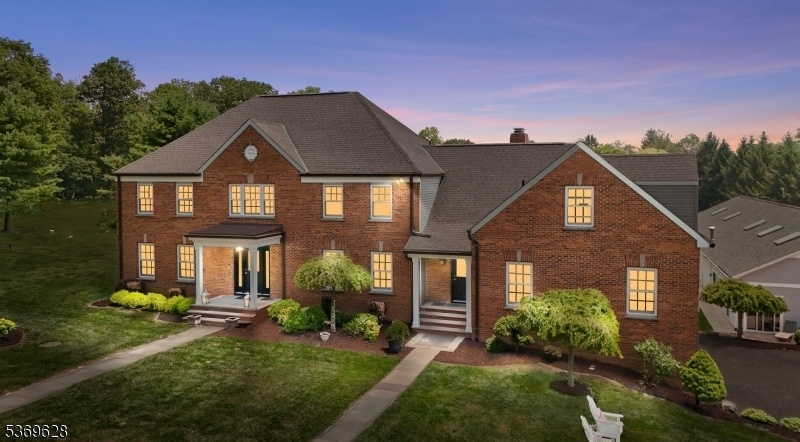11 Beavers Rd
Tewksbury Twp, NJ 07830











































Price: $1,684,000
GSMLS: 3973621Type: Single Family
Style: Colonial
Beds: 4
Baths: 3 Full & 1 Half
Garage: 3-Car
Year Built: 1989
Acres: 6.47
Property Tax: $22,043
Description
Discover This Tewksbury Gem: An Expansive Brick-front Colonial Set On 6.47 Acres Of Flat, Open, Fully Usable Land, Perfect For Outdoor Enjoyment, Future Projects, Or Equestrian Potential. A Circular Driveway And 3-car Garage Set The Tone Before Entering The Impressive Two-story Foyer With Marble Flooring, A Sparkling Chandelier, And Dual Staircases That Create A Dramatic, Welcoming Flow.at The Center Of The Home Sits The Gourmet Kitchen?complete With Stainless Steel Appliances, A Viking Oven, And A Generous Center Island?ideal For Both Daily Living And Entertaining. The Main Level Also Includes A Guest Bedroom And Full Bath.the Finished Walkout Basement Extends Your Living And Entertaining Space With Direct Access To One Of The Home?s Four Outdoor Areas.a Standout Feature Of This Property Is The Massive 5,000 Sq Ft Outbuilding, Offering Unmatched Versatility. One Side Hosts A Year-round Indoor Inground Pool, While The Other Side Provides A Wide-open Space Perfect For Storage, A Car Collection, A Horse Facility, A Home Gym, Sports Training Complex, Workshop, Or Endless Creative Uses.with A New Septic, Expansive Flat Acreage, Multiple Outdoor Living Areas, And Exceptional Flexibility Both Inside And Out, This Property Presents A Rare Opportunity To Live, Entertain, And Design A Lifestyle All Your Own.
Rooms Sizes
Kitchen:
22x14 First
Dining Room:
19x15 First
Living Room:
22x17 First
Family Room:
13x20 First
Den:
n/a
Bedroom 1:
18x18 Second
Bedroom 2:
15x12 Second
Bedroom 3:
15x11 Second
Bedroom 4:
15x14 Second
Room Levels
Basement:
Bath(s) Other, Rec Room, Utility Room, Walkout, Workshop
Ground:
n/a
Level 1:
1Bedroom,BathOthr,FamilyRm,GameRoom,Kitchen,Laundry,LivingRm
Level 2:
4 Or More Bedrooms, Bath Main, Bath(s) Other, Den
Level 3:
n/a
Level Other:
n/a
Room Features
Kitchen:
Center Island, Eat-In Kitchen
Dining Room:
Formal Dining Room
Master Bedroom:
Full Bath, Walk-In Closet
Bath:
Soaking Tub, Stall Shower
Interior Features
Square Foot:
n/a
Year Renovated:
n/a
Basement:
Yes - Finished, Full, Walkout
Full Baths:
3
Half Baths:
1
Appliances:
Carbon Monoxide Detector, Dishwasher, Dryer, Microwave Oven, Range/Oven-Gas, Refrigerator, Washer, Wine Refrigerator
Flooring:
Carpeting, Tile, Wood
Fireplaces:
3
Fireplace:
Family Room, Living Room, See Remarks
Interior:
Carbon Monoxide Detector, High Ceilings, Smoke Detector, Walk-In Closet
Exterior Features
Garage Space:
3-Car
Garage:
Attached Garage
Driveway:
1 Car Width, Circular
Roof:
Asphalt Shingle
Exterior:
Brick, Vinyl Siding
Swimming Pool:
Yes
Pool:
In-Ground Pool, Indoor Pool
Utilities
Heating System:
3 Units, Baseboard - Hotwater
Heating Source:
Gas-Natural
Cooling:
4+ Units, Central Air
Water Heater:
From Furnace
Water:
Well
Sewer:
Septic
Services:
Garbage Extra Charge
Lot Features
Acres:
6.47
Lot Dimensions:
n/a
Lot Features:
Level Lot, Open Lot
School Information
Elementary:
n/a
Middle:
n/a
High School:
n/a
Community Information
County:
Hunterdon
Town:
Tewksbury Twp.
Neighborhood:
n/a
Application Fee:
n/a
Association Fee:
n/a
Fee Includes:
n/a
Amenities:
n/a
Pets:
Yes
Financial Considerations
List Price:
$1,684,000
Tax Amount:
$22,043
Land Assessment:
$229,400
Build. Assessment:
$678,100
Total Assessment:
$907,500
Tax Rate:
2.43
Tax Year:
2024
Ownership Type:
Fee Simple
Listing Information
MLS ID:
3973621
List Date:
07-07-2025
Days On Market:
0
Listing Broker:
BHHS FOX & ROACH
Listing Agent:











































Request More Information
Shawn and Diane Fox
RE/MAX American Dream
3108 Route 10 West
Denville, NJ 07834
Call: (973) 277-7853
Web: MorrisCountyLiving.com

