1283 Rahway Ave
Westfield Town, NJ 07090
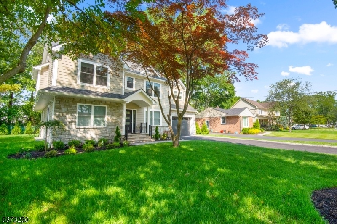
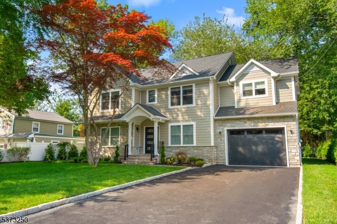
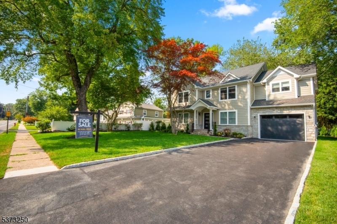
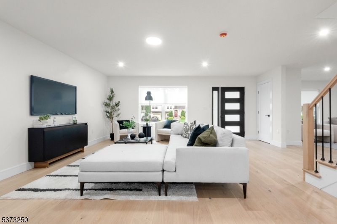
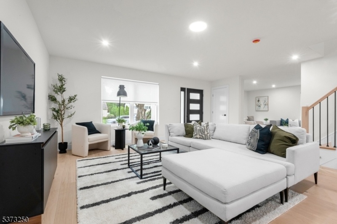
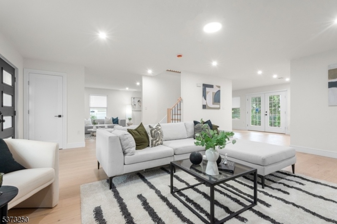
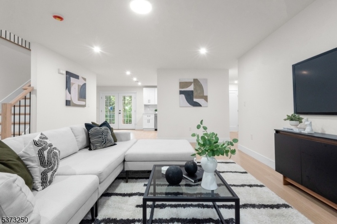
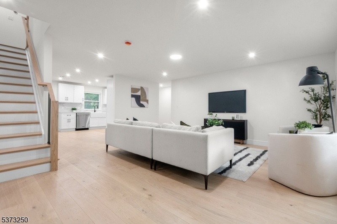
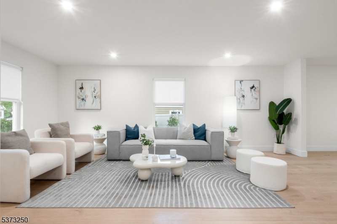
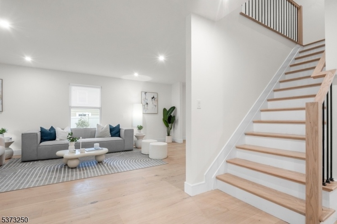
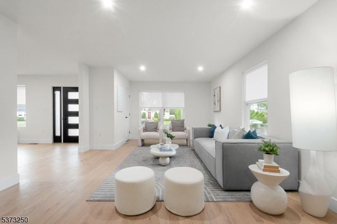
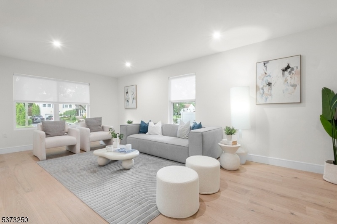
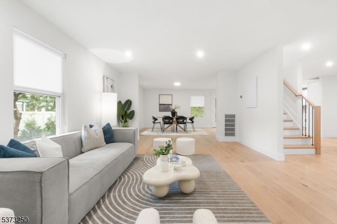
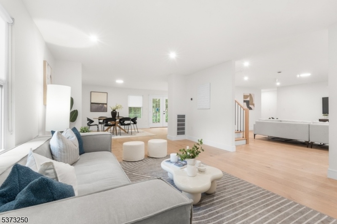
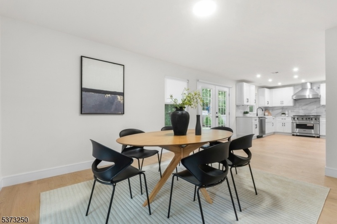
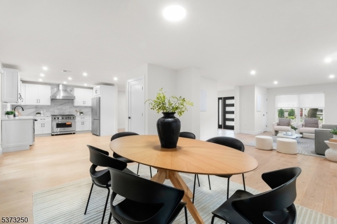
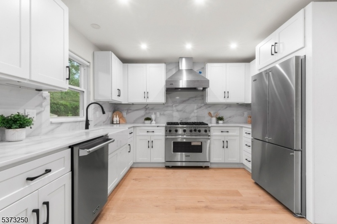
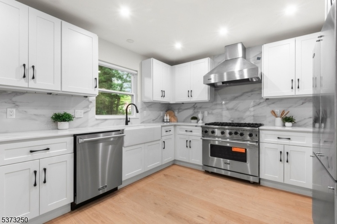
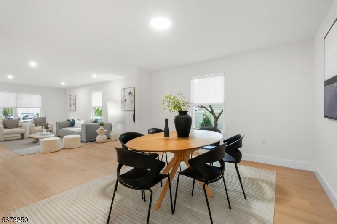
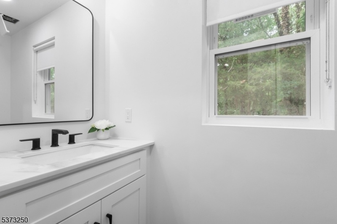
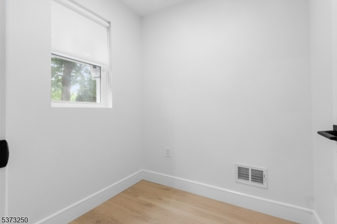
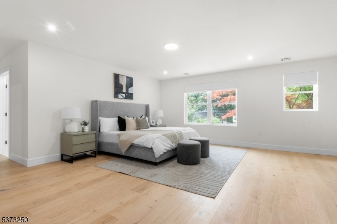
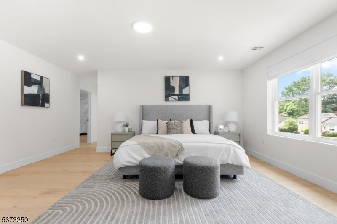
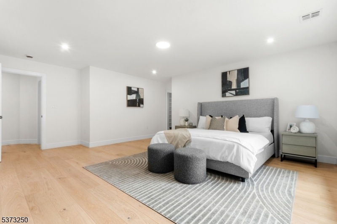
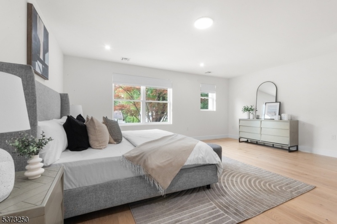
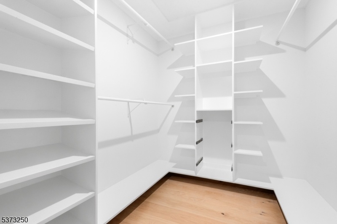
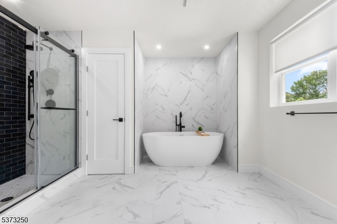
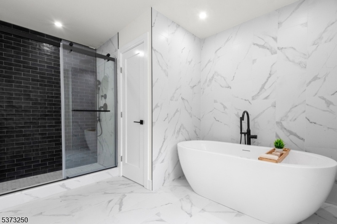
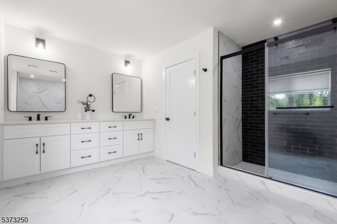
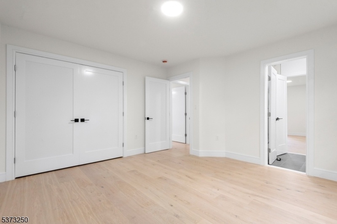
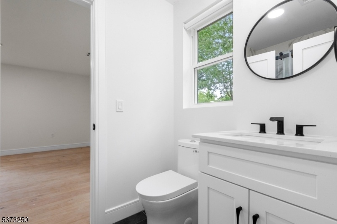
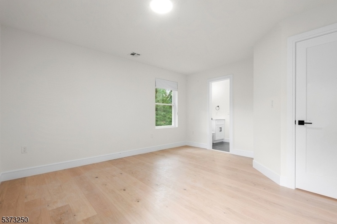
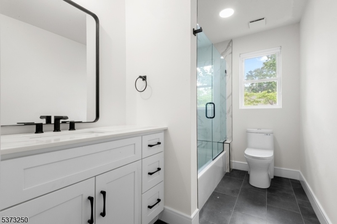
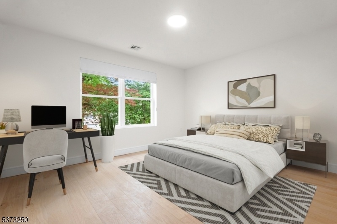
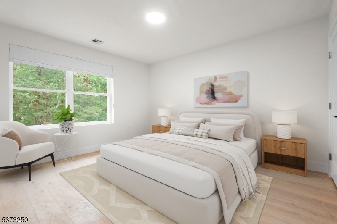
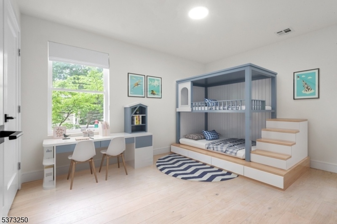
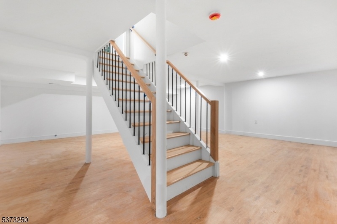
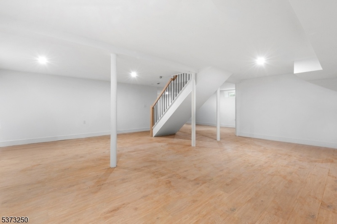
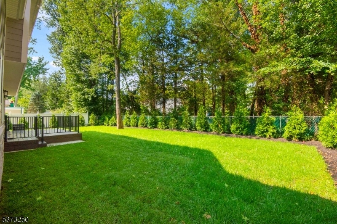
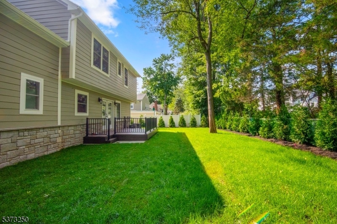
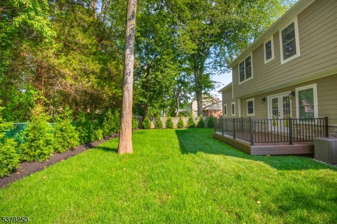
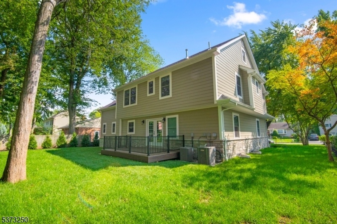
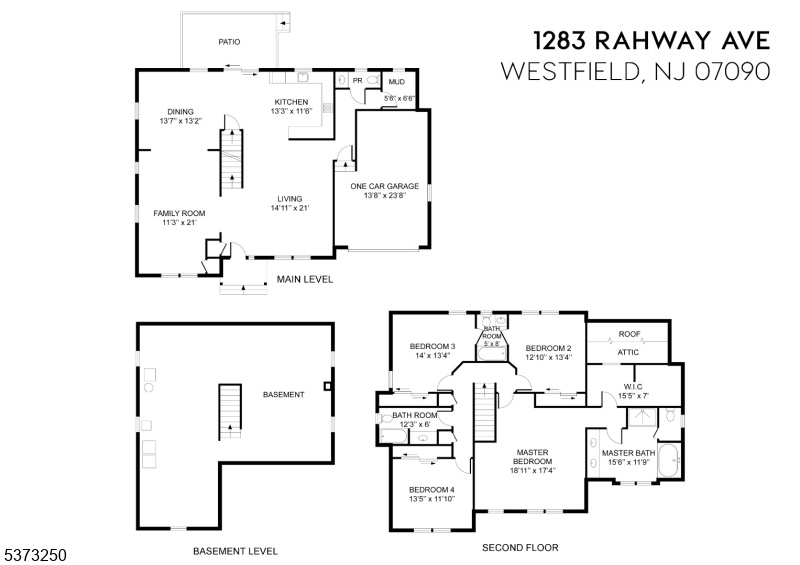
Price: $1,549,000
GSMLS: 3976727Type: Single Family
Style: Colonial
Beds: 4
Baths: 3 Full & 1 Half
Garage: 1-Car
Year Built: Unknown
Acres: 0.21
Property Tax: $9,618
Description
Fully Renovated Home By Prestige Development Group, A Developer Celebrated For Their Sophisticated Design And Exceptional Craftsmanship. Their Latest Project, 1283 Rahway Avenue In Westfield, Delivers Timeless Elegance, Superior Finishes, And Modern Comfort In One Of The Town's Most Desirable Neighborhoods.this Fully Renovated Colonial-style Home Spans Approximately 2,792 Square Feet Across Three Levels + A Completed Basement, Featuring Four Oversized Bedrooms, Three And A Half Bathrooms, And A Attached Garage. The Open, Sun-drenched Layout Showcases Wide-plank Hardwood Flooring, Custom Millwork, And Refined Details Throughout. The Chef's Kitchen Is A Showpiece, Complete With Viking Appliances, Carrara Quartz Countertops, And A Butler's Pantry Designed For Seamless Entertaining.upstairs, The Primary Suite Provides A Luxurious Retreat With A Spa-inspired Bath And A Spacious Walk-in Closet. The Finished Basement Offers Endless Possibilities For A Media Room, Gym, Office, Or Playroom. Outside, Enjoy A Private Backyard Oasis With A Custom-built Patio And Beautifully Manicured Landscaping.with A Builder's Warranty Included, Every Detail Of This Home Reflects Prestige Development Group's Commitment To Quality And Peace Of Mind. Just Minutes From Top-rated Schools, Downtown Shopping And Dining, And Direct Nyc Transit- 1283 Rahway Avenue Defines Modern Suburban Luxury At Its Finest.
Rooms Sizes
Kitchen:
14x13 First
Dining Room:
14x13 First
Living Room:
15x20 First
Family Room:
11x21 First
Den:
n/a
Bedroom 1:
19x19 Second
Bedroom 2:
13x13 Second
Bedroom 3:
14x13 Second
Bedroom 4:
14x12 Second
Room Levels
Basement:
n/a
Ground:
n/a
Level 1:
DiningRm,FamilyRm,GarEnter,Kitchen,LivingRm,MudRoom,Toilet
Level 2:
4 Or More Bedrooms, Bath(s) Other
Level 3:
Attic
Level Other:
n/a
Room Features
Kitchen:
See Remarks
Dining Room:
Formal Dining Room
Master Bedroom:
Full Bath, Walk-In Closet
Bath:
Soaking Tub
Interior Features
Square Foot:
2,792
Year Renovated:
2025
Basement:
Yes - Finished
Full Baths:
3
Half Baths:
1
Appliances:
Carbon Monoxide Detector, Dishwasher, Dryer, Kitchen Exhaust Fan, Range/Oven-Gas, Refrigerator, Washer
Flooring:
Marble, Tile, Wood
Fireplaces:
No
Fireplace:
n/a
Interior:
Blinds,CODetect,SecurSys,SmokeDet,SoakTub,WlkInCls,WndwTret
Exterior Features
Garage Space:
1-Car
Garage:
Attached Garage, Finished Garage, Garage Door Opener
Driveway:
1 Car Width, Driveway-Exclusive
Roof:
See Remarks
Exterior:
Stone
Swimming Pool:
No
Pool:
n/a
Utilities
Heating System:
2 Units, Forced Hot Air, Multi-Zone
Heating Source:
Gas-Natural
Cooling:
2 Units, Central Air, Multi-Zone Cooling
Water Heater:
Electric
Water:
Public Water
Sewer:
Public Sewer
Services:
n/a
Lot Features
Acres:
0.21
Lot Dimensions:
80X113
Lot Features:
n/a
School Information
Elementary:
Jefferson
Middle:
Edison
High School:
Westfield
Community Information
County:
Union
Town:
Westfield Town
Neighborhood:
n/a
Application Fee:
n/a
Association Fee:
n/a
Fee Includes:
n/a
Amenities:
n/a
Pets:
Yes
Financial Considerations
List Price:
$1,549,000
Tax Amount:
$9,618
Land Assessment:
$348,400
Build. Assessment:
$78,700
Total Assessment:
$427,100
Tax Rate:
2.25
Tax Year:
2024
Ownership Type:
Fee Simple
Listing Information
MLS ID:
3976727
List Date:
07-22-2025
Days On Market:
121
Listing Broker:
MODERN SPACES NJ LLC
Listing Agent:











































Request More Information
Shawn and Diane Fox
RE/MAX American Dream
3108 Route 10 West
Denville, NJ 07834
Call: (973) 277-7853
Web: MorrisCountyLiving.com

