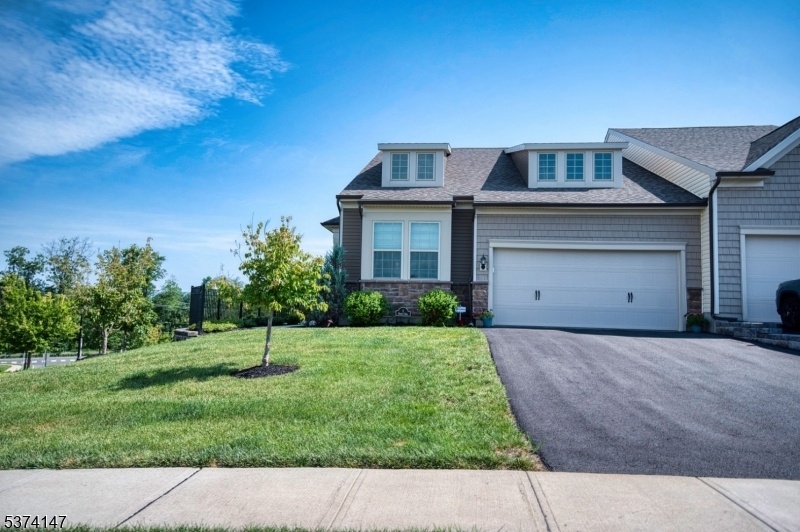1 Barnett Road
Raritan Twp, NJ 08822

















Price: $659,900
GSMLS: 3977587Type: Condo/Townhouse/Co-op
Style: Townhouse-End Unit
Beds: 2
Baths: 2 Full & 1 Half
Garage: 2-Car
Year Built: 2021
Acres: 0.00
Property Tax: $12,575
Description
Welcome To This Beautiful, Well Maintained 2 Bedroom 2 Full 1 Half Bath End-unit Townhome, Corner Lot With A Serene Fountain Feature Pond View In The Desirable 55+ Community. This Property Feels Brand New!! Upon Entry You Have A Bright And Open Floor Plan Designed For Comfort And Ease Of Living. A Flex Room Off The Entrance That Can Be Used As An Office, Reading Room Or Den. Follow The Hardwood Floors Into The Spacious Open Concept Living, Dining And Kitchen Area With Abundant Natural Light Throughout, A Gas Fireplace, A Granite Center-island That Seats 4 Plus, And A Finished Laundry Room With Utility Sink. The Primary Suite Includes An En-suite With Double Sink, Floor To Ceiling Tile Shower With An Bench And A Large Walk In Closet. Downstairs You Enter Another Large Living Space That Can Be A Separate Entertaining Room, Living Room, Work-out Space Or Office. It Also Includes A Large Bedroom And Full Bath With Two Separate Utility And Storage Rooms. Walk Out Off The Back To Another Patio Space And Enjoy The Views! Located Within The Community You Have Pickleball/tennis Courts, Playground, Pool, Bocce Ball Etc.. Hoa Covers Landscaping, Snow Removal, Power Washing, Exterior Maintenance And More! Schedule Your Private Showing Today And Experience The Charm And Comfort Of This Gorgeous Home!
Rooms Sizes
Kitchen:
First
Dining Room:
First
Living Room:
First
Family Room:
First
Den:
12x14 First
Bedroom 1:
13x14 First
Bedroom 2:
13x13 Basement
Bedroom 3:
n/a
Bedroom 4:
n/a
Room Levels
Basement:
1 Bedroom, Bath(s) Other, Exercise Room, Living Room, Storage Room, Utility Room, Walkout
Ground:
1 Bedroom, Bath Main, Dining Room, Kitchen, Laundry Room, Living Room, Office, Powder Room
Level 1:
n/a
Level 2:
n/a
Level 3:
n/a
Level Other:
n/a
Room Features
Kitchen:
Center Island, Separate Dining Area
Dining Room:
Living/Dining Combo
Master Bedroom:
Full Bath, Walk-In Closet
Bath:
Stall Shower
Interior Features
Square Foot:
1,528
Year Renovated:
n/a
Basement:
Yes - Finished-Partially, Walkout
Full Baths:
2
Half Baths:
1
Appliances:
Carbon Monoxide Detector, Cooktop - Gas, Dishwasher, Disposal, Dryer, Microwave Oven, Range/Oven-Electric, Self Cleaning Oven, Wall Oven(s) - Electric, Washer
Flooring:
Carpeting, Tile, Wood
Fireplaces:
1
Fireplace:
Gas Fireplace, Living Room
Interior:
Drapes, High Ceilings, Security System, Shades, Walk-In Closet
Exterior Features
Garage Space:
2-Car
Garage:
Attached,Finished,DoorOpnr,Garage,InEntrnc,OnStreet
Driveway:
2 Car Width, Blacktop
Roof:
Asphalt Shingle
Exterior:
Composition Shingle, Stone, Vinyl Siding
Swimming Pool:
Yes
Pool:
Association Pool
Utilities
Heating System:
1 Unit
Heating Source:
Gas-Natural
Cooling:
1 Unit
Water Heater:
Electric
Water:
Public Water
Sewer:
Association
Services:
Cable TV Available
Lot Features
Acres:
0.00
Lot Dimensions:
n/a
Lot Features:
Corner
School Information
Elementary:
Barley She
Middle:
JP Case MS
High School:
Hunterdon
Community Information
County:
Hunterdon
Town:
Raritan Twp.
Neighborhood:
Hunterdon Creekside
Application Fee:
n/a
Association Fee:
$646 - Monthly
Fee Includes:
Maintenance-Common Area, Maintenance-Exterior, Sewer Fees, Snow Removal
Amenities:
ClubHous,Exercise,MulSport,Playgrnd,PoolOtdr,Tennis
Pets:
Yes
Financial Considerations
List Price:
$659,900
Tax Amount:
$12,575
Land Assessment:
$120,000
Build. Assessment:
$314,100
Total Assessment:
$434,100
Tax Rate:
2.90
Tax Year:
2024
Ownership Type:
Condominium
Listing Information
MLS ID:
3977587
List Date:
07-25-2025
Days On Market:
0
Listing Broker:
EXP REALTY, LLC
Listing Agent:

















Request More Information
Shawn and Diane Fox
RE/MAX American Dream
3108 Route 10 West
Denville, NJ 07834
Call: (973) 277-7853
Web: MorrisCountyLiving.com

