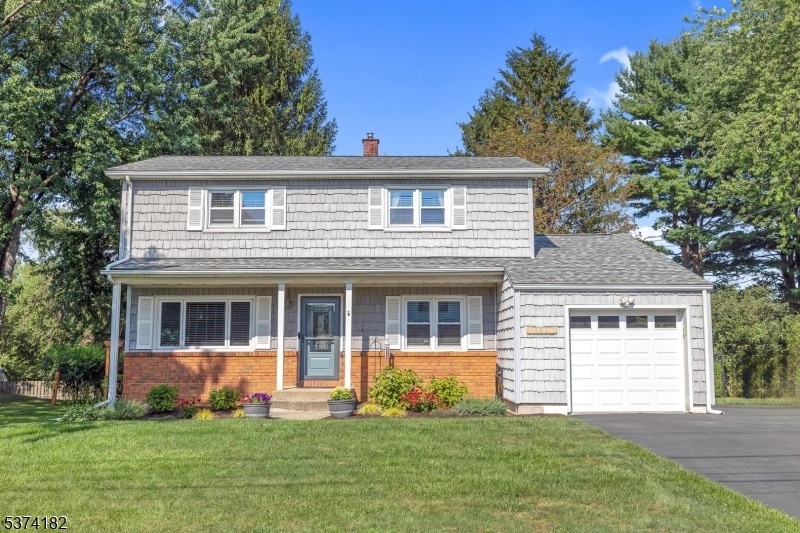105 Pleasant View Rd
Hackettstown Town, NJ 07840










































Price: $525,000
GSMLS: 3978144Type: Single Family
Style: Colonial
Beds: 4
Baths: 1 Full & 1 Half
Garage: 1-Car
Year Built: 1968
Acres: 0.26
Property Tax: $10,622
Description
Fantastic, Completely Updated Colonial In Desirable College View! Lvp Flooring Throughout First Floor, 2021 Central Air, Public Water And Sewer, Natural Gas Heat, 4 Month Old Furnace And Water Heater, 2021 Roof, Fully Fenced Yard With Shed, Attic Storage, Attached Garage And So Much More! Covered Rocking Chair Front Porch And Beautiful New Front Door Greet You, Light And Bright Foyer, Living Room With Full Brick Wall Wood Burning Fireplace And Wood Burning Stove Insert, Updated Powder Room, 2021 White Eat-in Kitchen Is Completely Open To Family Room And Features Gorgeous Granite Countertops And Sink, Black Appliances, Large Breakfast Area With Sliders Leading To Patio And Yard, Pendant Lights On Breakfast Bar And Under Cabinet Lighting. Formal Dining Room (can Be Used As Office) And Access To Garage Complete The First Floor. Second Floor Offers Hardwood Flooring Throughout, Full Updated Bath With Tubshower, Ceiling Fans In All Bedrooms And Attic Pull Down Stairs. Basement Is Unfinished And Has Laundry Room And Crawl Spaces For Storage.recessed Lighting And Custom Blinds Throughout. Don't Miss This House, Nothing To Do But Move-in And Enjoy! Some Shelving In Basement And Laundry Room To Stay.
Rooms Sizes
Kitchen:
13x11 First
Dining Room:
11x9 First
Living Room:
15x12 First
Family Room:
21x12 First
Den:
n/a
Bedroom 1:
15x11 Second
Bedroom 2:
13x9 Second
Bedroom 3:
12x11 Second
Bedroom 4:
11x10 Second
Room Levels
Basement:
Laundry Room, Storage Room, Utility Room
Ground:
n/a
Level 1:
DiningRm,FamilyRm,Foyer,GarEnter,Kitchen,LivingRm,Porch,PowderRm
Level 2:
4 Or More Bedrooms, Bath Main
Level 3:
n/a
Level Other:
n/a
Room Features
Kitchen:
Breakfast Bar, Eat-In Kitchen
Dining Room:
Formal Dining Room
Master Bedroom:
n/a
Bath:
n/a
Interior Features
Square Foot:
n/a
Year Renovated:
2021
Basement:
Yes - Crawl Space, Partial, Unfinished
Full Baths:
1
Half Baths:
1
Appliances:
Carbon Monoxide Detector, Dishwasher, Dryer, Microwave Oven, Range/Oven-Gas, Refrigerator, Washer
Flooring:
Tile, Vinyl-Linoleum, Wood
Fireplaces:
1
Fireplace:
Insert, Living Room, Wood Burning
Interior:
Blinds,TubShowr,WlkInCls
Exterior Features
Garage Space:
1-Car
Garage:
Built-In Garage, Garage Door Opener
Driveway:
2 Car Width, Blacktop
Roof:
Asphalt Shingle
Exterior:
Brick, Vinyl Siding
Swimming Pool:
No
Pool:
n/a
Utilities
Heating System:
1 Unit, Forced Hot Air
Heating Source:
Gas-Natural
Cooling:
1 Unit, Ceiling Fan, Central Air
Water Heater:
Gas
Water:
Public Water
Sewer:
Public Sewer
Services:
Cable TV Available, Garbage Extra Charge
Lot Features
Acres:
0.26
Lot Dimensions:
75X150
Lot Features:
Level Lot, Open Lot
School Information
Elementary:
HATCHERYHL
Middle:
HACKTTSTWN
High School:
HACKTTSTWN
Community Information
County:
Warren
Town:
Hackettstown Town
Neighborhood:
College View
Application Fee:
n/a
Association Fee:
n/a
Fee Includes:
n/a
Amenities:
n/a
Pets:
n/a
Financial Considerations
List Price:
$525,000
Tax Amount:
$10,622
Land Assessment:
$122,400
Build. Assessment:
$188,300
Total Assessment:
$310,700
Tax Rate:
3.42
Tax Year:
2024
Ownership Type:
Fee Simple
Listing Information
MLS ID:
3978144
List Date:
07-29-2025
Days On Market:
0
Listing Broker:
KELLER WILLIAMS METROPOLITAN
Listing Agent:










































Request More Information
Shawn and Diane Fox
RE/MAX American Dream
3108 Route 10 West
Denville, NJ 07834
Call: (973) 277-7853
Web: MorrisCountyLiving.com

