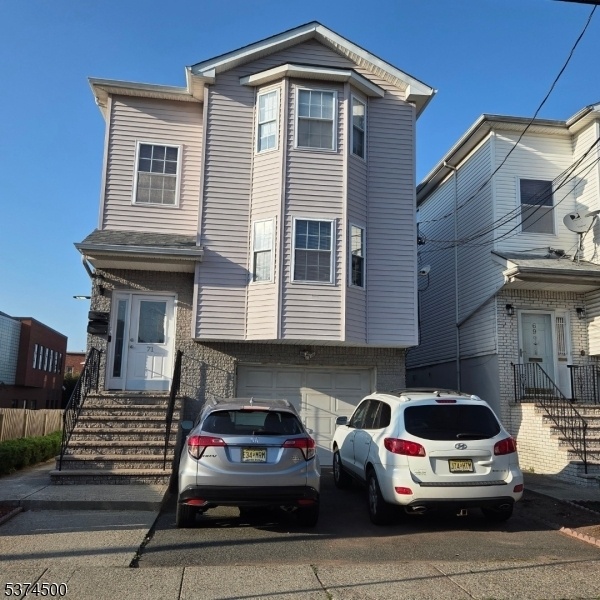71 Hartford St
Newark City, NJ 07103
































Price: $747,000
GSMLS: 3978151Type: Multi-Family
Style: 3-Three Story, See Remarks
Total Units: 3
Beds: 7
Baths: 4 Full & 1 Half
Garage: 1-Car
Year Built: 2001
Acres: 0.07
Property Tax: $8,294
Description
Exceptional Multi-family W/income Potential! New Opportunity To Own A Spacious & Well-maintained Multi-family Property W/significant Income Upside. Currently Configured As A 2-family Home, This Property Offers A Full 1st Floor Unit With Private Entrance Presenting Strong Potential To Convert Into A Third Income-producing Unit (buyer To Verify).each Of The 2 Existing Units Features 3 Bedrooms & 2 Full Bathrooms, Including Ensuite Primary Baths, Generous Kitchens, & Hwfs Throughout The Lrs, Drs, & Hallways. Recent Updates Include A Vinyl Privacy Fence, Poured Concrete Patio, & An Above-ground Pool Perfect For Outdoor Entertaining. Major Systems Have Been Thoughtfully Updated: Hvac Units & Water Heaters Are Less Than 2 Years Old, & The Roof Is Approximately 4 Years Old. Unit 2 Also Features New Carpeting. The Shared Laundry Room Includes A Washer & Dryer With Additional Hookups For A Second Set Of Appliances. The Ground-level Space Currently Used As A Recreation Room By Unit 1 Via A Spiral Staircase Has Its Own Private Entrance & .5 Bath & Is Primed For Easy Conversion Into An Additional Unit With Minimal Adjustments. Unit 2 Is Currently Rented Below Market Value, Offering Potential For Immediate Increased Returns. Whether You're An Investor Looking For Strong Rental Income Or An Owner-occupant Interested In Offsetting Your Mortgage, This Property Offers Flexibility, Value, & Long-term Potential. Ideally Located Near Shops, Schools, Parks, Transit, Museums, & Prudential Center.
General Info
Style:
3-Three Story, See Remarks
SqFt Building:
n/a
Total Rooms:
14
Basement:
No
Interior:
n/a
Roof:
Asphalt Shingle
Exterior:
Brick, Vinyl Siding
Lot Size:
30 X 106
Lot Desc:
n/a
Parking
Garage Capacity:
1-Car
Description:
Attached Garage
Parking:
2 Car Width
Spaces Available:
2
Unit 1
Bedrooms:
1
Bathrooms:
1
Total Rooms:
2
Room Description:
Rec Room, See Remarks, Utility Room
Levels:
1
Square Foot:
n/a
Fireplaces:
n/a
Appliances:
See Remarks
Utilities:
Owner Pays Water, Tenant Pays Electric, Tenant Pays Gas, Tenant Pays Heat
Handicap:
No
Unit 2
Bedrooms:
3
Bathrooms:
2
Total Rooms:
6
Room Description:
Bedrooms, Dining Room, Eat-In Kitchen, Living Room, See Remarks
Levels:
2
Square Foot:
n/a
Fireplaces:
n/a
Appliances:
CookGas,Dryer,Refrig,Washer
Utilities:
Owner Pays Water, Tenant Pays Electric, Tenant Pays Gas, Tenant Pays Heat
Handicap:
No
Unit 3
Bedrooms:
3
Bathrooms:
2
Total Rooms:
6
Room Description:
Bedrooms, Dining Room, Eat-In Kitchen, Living Room, See Remarks
Levels:
3
Square Foot:
n/a
Fireplaces:
n/a
Appliances:
CookGas,Refrig
Utilities:
Owner Pays Water, Tenant Pays Electric, Tenant Pays Gas, Tenant Pays Heat
Handicap:
No
Unit 4
Bedrooms:
n/a
Bathrooms:
n/a
Total Rooms:
n/a
Room Description:
n/a
Levels:
n/a
Square Foot:
n/a
Fireplaces:
n/a
Appliances:
n/a
Utilities:
n/a
Handicap:
n/a
Utilities
Heating:
2 Units
Heating Fuel:
Gas-Natural
Cooling:
2 Units
Water Heater:
n/a
Water:
Public Water
Sewer:
Public Sewer
Utilities:
Gas-Natural, See Remarks
Services:
n/a
School Information
Elementary:
n/a
Middle:
n/a
High School:
n/a
Community Information
County:
Essex
Town:
Newark City
Neighborhood:
n/a
Financial Considerations
List Price:
$747,000
Tax Amount:
$8,294
Land Assessment:
$22,600
Build. Assessment:
$195,500
Total Assessment:
$218,100
Tax Rate:
3.80
Tax Year:
2024
Listing Information
MLS ID:
3978151
List Date:
07-29-2025
Days On Market:
50
Listing Broker:
RE/MAX NEIGHBORHOOD PROPERTIES
Listing Agent:
































Request More Information
Shawn and Diane Fox
RE/MAX American Dream
3108 Route 10 West
Denville, NJ 07834
Call: (973) 277-7853
Web: MorrisCountyLiving.com

