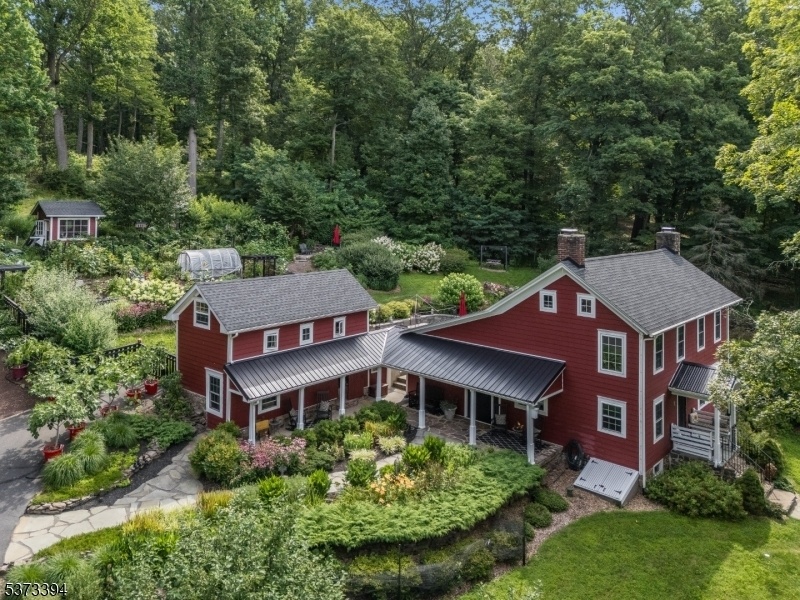17 Upper Kingtown Rd
Franklin Twp, NJ 08867















































Price: $799,900
GSMLS: 3978178Type: Single Family
Style: Colonial
Beds: 4
Baths: 3 Full & 1 Half
Garage: 3-Car
Year Built: 1850
Acres: 14.31
Property Tax: $12,036
Description
Wow!!! This One Will Amaze You! A Completely Renovated, Totally Updated, And Superbly Maintained Circa 1865 3/4br Classic Hunterdon County Farmhouse Complete With A Legal One Bedroom Guest Cottage With A Full Bath And Kitchenette, A 3-car Tandem Garage With A Workshop, And A Great Location Less Than Ten Minutes From Clinton On Beautiful 14.3 Acre Wooded Lot Graced With Truly Extraordinary Perennial Gardens And Plantings. This Lovely, Warm-and-inviting Home Oozes With 19th Century Charm And Character, And Offers The Best Of Both Possible Worlds With A Totally Updated Modern Country Kitchen With Leatherized Granite Countertops, Yorktown Soft-close Cabinetry, Upgraded Stainless Steel Appliances, Upgraded Stainless Steel Appliances, A Huge Ceramic Farmhouse Sink, And A Large Center Isle Custom-built Using Wood From The Original Beamed Ceiling. Family Rm Offers A Wood-burning Original Stone Fireplace And Original Dutch Door To The Front Porch, And The Adjacent Mud Rm/laundry Rm With An Access Door To The Patio & Garden. Another Highlight Is The Enormous 21x15 Cathedral Ceiling Master Bedroom With French Doors To A Private Paver Patio And An Updated Master Bath With A Frameless Glass Shower. Upstairs Are Two Spacious Secondary Bedrooms And An Updated Bath With A Tiled Tub/shower And An Attractive Hand-made Wood Basin. Other Aspects Sure To Please Include All New Windows, A Walk-up Attic, Wide-plank Laminate Floors, An Outside Portico Seating Area, & Lots Of Closet Storage Areas
Rooms Sizes
Kitchen:
18x18 First
Dining Room:
n/a
Living Room:
18x16
Family Room:
First
Den:
n/a
Bedroom 1:
19x16 First
Bedroom 2:
17x12 Second
Bedroom 3:
16x12 Second
Bedroom 4:
n/a
Room Levels
Basement:
n/a
Ground:
n/a
Level 1:
1Bedroom,BathOthr,FamilyRm,Kitchen,Laundry,MudRoom,Porch,PowderRm
Level 2:
2 Bedrooms, Bath Main
Level 3:
Attic
Level Other:
n/a
Room Features
Kitchen:
Center Island, Eat-In Kitchen, Pantry
Dining Room:
n/a
Master Bedroom:
1st Floor, Full Bath, Walk-In Closet
Bath:
Stall Shower
Interior Features
Square Foot:
2,142
Year Renovated:
2017
Basement:
Yes - Bilco-Style Door, Full
Full Baths:
3
Half Baths:
1
Appliances:
Carbon Monoxide Detector, Dishwasher, Dryer, Generator-Hookup, Kitchen Exhaust Fan, Microwave Oven, Range/Oven-Gas, Refrigerator, Self Cleaning Oven, Washer
Flooring:
Laminate, Tile, Wood
Fireplaces:
1
Fireplace:
Family Room, Wood Burning
Interior:
CeilBeam,Blinds,CODetect,CeilCath,SmokeDet,SoakTub,StallShw,TubShowr,WlkInCls,WndwTret
Exterior Features
Garage Space:
3-Car
Garage:
Detached Garage
Driveway:
1 Car Width, Blacktop
Roof:
Asphalt Shingle, Metal
Exterior:
Wood
Swimming Pool:
No
Pool:
n/a
Utilities
Heating System:
1 Unit, Forced Hot Air
Heating Source:
Gas-Propane Owned
Cooling:
1 Unit, Ceiling Fan, Central Air
Water Heater:
Gas
Water:
Private, Well
Sewer:
Septic 4 Bedroom Town Verified
Services:
Cable TV Available, Garbage Extra Charge
Lot Features
Acres:
14.31
Lot Dimensions:
n/a
Lot Features:
Irregular Lot, Wooded Lot
School Information
Elementary:
FRANKLIN
Middle:
FRANKLIN
High School:
N.HUNTERDN
Community Information
County:
Hunterdon
Town:
Franklin Twp.
Neighborhood:
n/a
Application Fee:
n/a
Association Fee:
n/a
Fee Includes:
n/a
Amenities:
n/a
Pets:
n/a
Financial Considerations
List Price:
$799,900
Tax Amount:
$12,036
Land Assessment:
$185,300
Build. Assessment:
$215,100
Total Assessment:
$400,400
Tax Rate:
2.92
Tax Year:
2024
Ownership Type:
Fee Simple
Listing Information
MLS ID:
3978178
List Date:
07-29-2025
Days On Market:
0
Listing Broker:
WEICHERT REALTORS
Listing Agent:















































Request More Information
Shawn and Diane Fox
RE/MAX American Dream
3108 Route 10 West
Denville, NJ 07834
Call: (973) 277-7853
Web: MorrisCountyLiving.com

