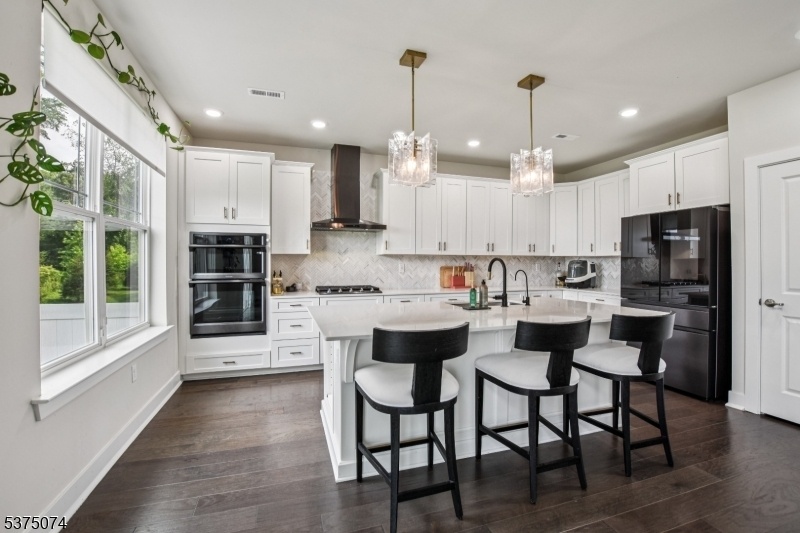23 Stone Ct
Morris Twp, NJ 07960































Price: $6,100
GSMLS: 3978312Type: Condo/Townhouse/Co-op
Beds: 3
Baths: 3 Full & 1 Half
Garage: 2-Car
Basement: Yes
Year Built: 2022
Pets: Call
Available: See Remarks
Description
A Rare Opportunity At The Collection In Morristown! The Ridgewood Model, With Over 3,000 Square Feet Of Living Space, Offers A Lifestyle Seldom Found In Townhome Living With Its Single-family Feel And Well-appointed Upgrades. Featuring A Chef-inspired Kitchen With High-end Ss Appliances, Shaker Cabinets, Tiled Backsplash, Quartz Countertops, And Large Center Island All Seamlessly Blending Into The Open Concept Living And Dining Area, Makes Entertaining A Dream. Extra Bonus On The Main Level Includes A Home Office And A Large Mud Room With Entrance To The Attached 2-car Garage. The Second Level Boasts A Huge Primary Suite With A Palatial Bathroom And An Enormous Walk-in California Closet. Two Additional Spacious Bedrooms, Full Bathroom, Storage Space, And A Laundry Room Complete The Bedroom Level. Looking For More Space To Enjoy And Relax....the Finished Basement With A Full Bathroom Has Endless Possibilities For Suiting Your Needs. Surrounded By Lush Landscaping And Large Windows Framing The Home In Nature And Sunlight. Close To Shopping, Dining, Mass Transit, And Downtown Morristown Is Truly An Exceptional Location For Anyone To Call Home. What Is Not To Love?
Rental Info
Lease Terms:
1 Year, 2 Years
Required:
1MthAdvn,1MthScty,TenAppl,TenInsRq
Tenant Pays:
Cable T.V., Electric, Gas, Heat, Sewer, Water
Rent Includes:
Maintenance-Common Area, Taxes, Trash Removal
Tenant Use Of:
n/a
Furnishings:
Unfurnished
Age Restricted:
No
Handicap:
No
General Info
Square Foot:
3,000
Renovated:
n/a
Rooms:
8
Room Features:
n/a
Interior:
Carbon Monoxide Detector, High Ceilings, Smoke Detector, Walk-In Closet, Window Treatments
Appliances:
Cooktop - Gas, Dishwasher, Dryer, Kitchen Exhaust Fan, Microwave Oven, Refrigerator, Wall Oven(s) - Electric, Washer
Basement:
Yes - Finished, Full
Fireplaces:
1
Flooring:
Carpeting, Tile, Wood
Exterior:
Sidewalk
Amenities:
Jogging/Biking Path
Room Levels
Basement:
n/a
Ground:
n/a
Level 1:
n/a
Level 2:
n/a
Level 3:
n/a
Room Sizes
Kitchen:
n/a
Dining Room:
n/a
Living Room:
n/a
Family Room:
n/a
Bedroom 1:
n/a
Bedroom 2:
n/a
Bedroom 3:
n/a
Parking
Garage:
2-Car
Description:
Attached Garage, Garage Door Opener
Parking:
2
Lot Features
Acres:
n/a
Dimensions:
n/a
Lot Description:
Cul-De-Sac
Road Description:
City/Town Street
Zoning:
n/a
Utilities
Heating System:
Forced Hot Air, Multi-Zone
Heating Source:
Gas-Natural
Cooling:
Central Air, Multi-Zone Cooling
Water Heater:
Electric
Utilities:
All Underground, Electric, Gas-Natural
Water:
Public Water
Sewer:
Public Sewer
Services:
Cable TV Available, Fiber Optic Available, Garbage Included
School Information
Elementary:
Alfred Vail School (K-2)
Middle:
Frelinghuysen Middle School (6-8)
High School:
Morristown High School (9-12)
Community Information
County:
Morris
Town:
Morris Twp.
Neighborhood:
The Collection at Mo
Location:
Residential Area
Listing Information
MLS ID:
3978312
List Date:
07-30-2025
Days On Market:
23
Listing Broker:
COLDWELL BANKER REALTY
Listing Agent:































Request More Information
Shawn and Diane Fox
RE/MAX American Dream
3108 Route 10 West
Denville, NJ 07834
Call: (973) 277-7853
Web: MorrisCountyLiving.com




