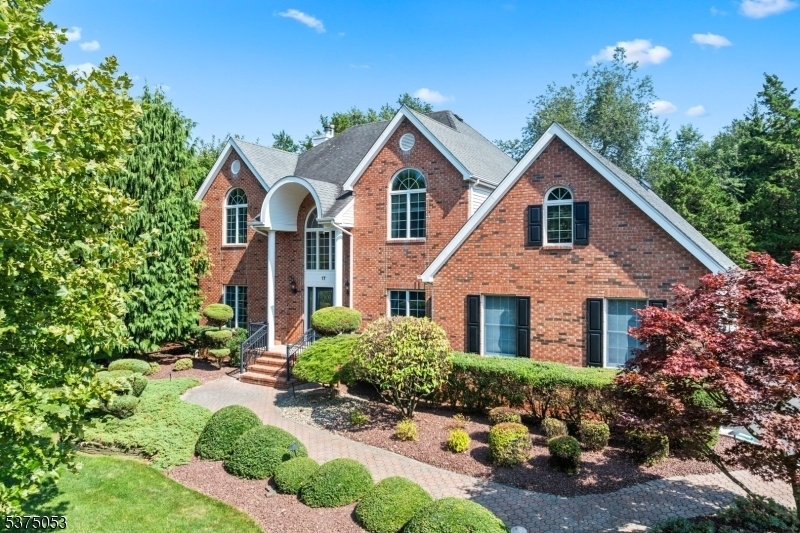17 Mc Intire Dr
Hillsborough Twp, NJ 08844


















































Price: $1,025,000
GSMLS: 3978318Type: Single Family
Style: Colonial
Beds: 5
Baths: 3 Full & 1 Half
Garage: 2-Car
Year Built: 1995
Acres: 0.48
Property Tax: $18,256
Description
This Custom Center Hall Colonial In Desirable Country Classics Offers Timeless Elegance & Modern Comfort On A Quiet, Tree-lined Street. A Stately Brick Facade Sets The Tone For This 5-bedroom, 3.5-bath Home Featuring Hardwood Floors, Recessed Lighting & Beautiful French Doors. Two-story Foyer W/grand Arched Window Opens To Formal Living & Dining Rooms, While A Spacious Family Room Showcases A Gas Fireplace, Custom Built-in & Slider To The Backyard. The Fully Renovated Kitchen Is A Chef's Dream W/premium Cabinets (some Glass-front), Quartz Counters, Center Island W/seating & Vegetable Sink, Farmhouse Sink, Instant Hot Water, Undermount Lighting, Bosch Dishwasher, 5-burner Gas Range, Walk-in Pantry, 2 Butler Pantries, Full Refrigerator + Wine Fridge! The Extended 1st Floor Offers A Private Office/bedroom, Full Bath & Laundry Room. The Vaulted Primary Suite Boasts A Striking Palladian Window, Walk-in Closet W/organizer System & Skylit Bath W/jetted Tub & Dual Sinks. Additional Bedrooms Are Generously Sized, One With Its Own Arched Window & Soaring Ceiling. Discover A Vaulted Ceiling/skylight/2 Sinks In Hall Bath! Finished Basement Highlights Wet Bar, Den, 2 Leisure Rooms & Half-bath. Outdoor Living Shines With A Bbq Gas Hookup, Expansive Composite Deck, Awning, Gazebo Pre-wired/reinforced For Hot Tub, Shed & Irrigation. Floored Walk-in Attic, Furnace (2014), A/c (2015), Hot Water Tank (2022), Security, 2 Sump Pumps W/backup, Dehumidifier & 2 Attic Thermostatic Fans. Impressive!
Rooms Sizes
Kitchen:
18x15 First
Dining Room:
16x13 First
Living Room:
18x13 First
Family Room:
20x15 First
Den:
17x12 Basement
Bedroom 1:
22x13 Second
Bedroom 2:
13x12 Second
Bedroom 3:
13x12 Second
Bedroom 4:
11x10 Second
Room Levels
Basement:
Den,Exercise,Leisure,PowderRm,RecRoom
Ground:
n/a
Level 1:
1 Bedroom, Bath(s) Other, Dining Room, Family Room, Foyer, Kitchen, Laundry Room, Living Room, Office, Pantry
Level 2:
4 Or More Bedrooms, Attic, Bath Main, Bath(s) Other
Level 3:
Attic
Level Other:
n/a
Room Features
Kitchen:
Center Island, Eat-In Kitchen, Pantry, Separate Dining Area
Dining Room:
Formal Dining Room
Master Bedroom:
Full Bath, Walk-In Closet
Bath:
Jetted Tub, Stall Shower
Interior Features
Square Foot:
2,850
Year Renovated:
n/a
Basement:
Yes - Finished, Full
Full Baths:
3
Half Baths:
1
Appliances:
Dishwasher, Dryer, Instant Hot Water, Microwave Oven, Range/Oven-Gas, Refrigerator, Self Cleaning Oven, Sump Pump, Washer, Wine Refrigerator
Flooring:
Carpeting, Tile, Wood
Fireplaces:
1
Fireplace:
Family Room, Gas Fireplace
Interior:
Blinds,CODetect,CeilCath,CeilHigh,JacuzTyp,SecurSys,Skylight,SmokeDet,StallShw,TubShowr,WlkInCls,WndwTret
Exterior Features
Garage Space:
2-Car
Garage:
Attached Garage, Garage Door Opener
Driveway:
2 Car Width, Blacktop
Roof:
Composition Shingle
Exterior:
Brick, Vinyl Siding
Swimming Pool:
n/a
Pool:
n/a
Utilities
Heating System:
1 Unit, Forced Hot Air
Heating Source:
Gas-Natural
Cooling:
1 Unit, Attic Fan, Ceiling Fan, Central Air
Water Heater:
Gas
Water:
Public Water
Sewer:
Public Sewer
Services:
Cable TV Available, Garbage Extra Charge
Lot Features
Acres:
0.48
Lot Dimensions:
n/a
Lot Features:
Level Lot
School Information
Elementary:
AMSTERDAM
Middle:
HILLSBORO
High School:
HILLSBORO
Community Information
County:
Somerset
Town:
Hillsborough Twp.
Neighborhood:
Country Classics
Application Fee:
n/a
Association Fee:
n/a
Fee Includes:
n/a
Amenities:
Jogging/Biking Path, Playground, Tennis Courts
Pets:
Yes
Financial Considerations
List Price:
$1,025,000
Tax Amount:
$18,256
Land Assessment:
$379,100
Build. Assessment:
$527,400
Total Assessment:
$906,500
Tax Rate:
2.09
Tax Year:
2024
Ownership Type:
Fee Simple
Listing Information
MLS ID:
3978318
List Date:
07-30-2025
Days On Market:
3
Listing Broker:
RE/MAX INSTYLE
Listing Agent:


















































Request More Information
Shawn and Diane Fox
RE/MAX American Dream
3108 Route 10 West
Denville, NJ 07834
Call: (973) 277-7853
Web: MorrisCountyLiving.com

