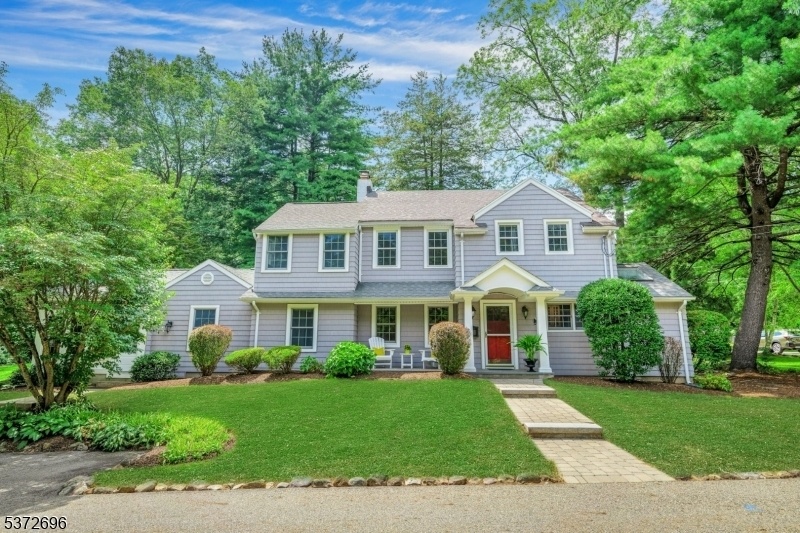5 Whitby Rd
Mountain Lakes Boro, NJ 07046

































Price: $975,000
GSMLS: 3978325Type: Single Family
Style: Colonial
Beds: 4
Baths: 3 Full
Garage: 2-Car
Year Built: 1930
Acres: 0.32
Property Tax: $17,004
Description
As You Round The Corner Onto This Quiet Street You'll Be Pleased By The Undeniable Curb Appeal. Welcoming Lemonade Porch Invites You In To This Wonderful Home Set In An Idyllic Neighborhood. Once Inside You'll Know You Are In A Place Meant To Gather And Make Lifelong Memories. A Spacious Living Room Awaits, Featuring A Lovely Mantle, Built-in Bookcases, And Many Windows. The Dining Room, With Corner Built-in Cabinets, Is Perfect For Hosting Holidays And Cherished Celebrations. The Bright Eat-in Kitchen Is Ideal For Both Entertaining And Everyday Living, With Long Countertops, Ample Cabinetry And Skylight. Family Room Is Perfect For Game Nights And Movie Marathons, While The Year-round Sunroom, With Walls Of Windows, Brings The Outdoors In. It's A Peaceful Retreat And A Wonderful Space To Entertain, With Access To The Deck And Yard. First Floor Bedroom And Updated Full Bath With Modern Finishes Is Ideal For Guests. Upstairs, The Primary Suite Is A True Retreat, With Updated Bath And Sitting Room, Perfect For Home Office. Two Additional Generous Bedrooms And Lovely Hall Bath Complete This Level. Basement With Space For Gym Or Rec Room. Enjoy The Peaceful Surroundings From The Deck, Overlooking The Level Landscaped Yard. This Special Property Has Hosted Neighborhood Camp Outs, Movie Nights And Scavenger Hunts. The Neighborhood Is A Hidden Gem In Top Rated Mountain Lakes. Walking Trail A Few Steps Away.walk To The Park, Restaurants, Train And Library.
Rooms Sizes
Kitchen:
16x14 First
Dining Room:
14x13 First
Living Room:
23x13 First
Family Room:
19x12 First
Den:
n/a
Bedroom 1:
13x10 Second
Bedroom 2:
13x10 Second
Bedroom 3:
13x9 Second
Bedroom 4:
10x8 First
Room Levels
Basement:
Laundry Room, Rec Room, Storage Room, Utility Room
Ground:
n/a
Level 1:
1 Bedroom, Bath(s) Other, Dining Room, Family Room, Kitchen, Living Room, Sunroom
Level 2:
3Bedroom,BathMain,BathOthr,SittngRm
Level 3:
n/a
Level Other:
n/a
Room Features
Kitchen:
Eat-In Kitchen
Dining Room:
Formal Dining Room
Master Bedroom:
Full Bath, Sitting Room
Bath:
Tub Shower
Interior Features
Square Foot:
n/a
Year Renovated:
n/a
Basement:
Yes - Crawl Space, French Drain, Partial
Full Baths:
3
Half Baths:
0
Appliances:
Dishwasher, Dryer, Generator-Hookup, Range/Oven-Electric, Refrigerator, Sump Pump, Washer
Flooring:
Carpeting, Tile, Wood
Fireplaces:
1
Fireplace:
Living Room, Non-Functional
Interior:
Carbon Monoxide Detector, Skylight, Smoke Detector
Exterior Features
Garage Space:
2-Car
Garage:
Detached Garage, See Remarks
Driveway:
Additional Parking, Blacktop, Driveway-Shared, See Remarks
Roof:
Asphalt Shingle
Exterior:
Vinyl Siding
Swimming Pool:
n/a
Pool:
n/a
Utilities
Heating System:
2 Units, Baseboard - Electric, Radiators - Steam
Heating Source:
Oil Tank Above Ground - Inside
Cooling:
2 Units, Central Air
Water Heater:
Electric
Water:
Public Water
Sewer:
Public Sewer
Services:
n/a
Lot Features
Acres:
0.32
Lot Dimensions:
n/a
Lot Features:
n/a
School Information
Elementary:
Wildwood Elementary School (K-5)
Middle:
Briarcliff Middle School (6-8)
High School:
Mountain Lakes High School (9-12)
Community Information
County:
Morris
Town:
Mountain Lakes Boro
Neighborhood:
n/a
Application Fee:
n/a
Association Fee:
n/a
Fee Includes:
n/a
Amenities:
Jogging/Biking Path, Lake Privileges, Playground, Tennis Courts
Pets:
n/a
Financial Considerations
List Price:
$975,000
Tax Amount:
$17,004
Land Assessment:
$363,100
Build. Assessment:
$402,700
Total Assessment:
$760,300
Tax Rate:
2.39
Tax Year:
2024
Ownership Type:
Fee Simple
Listing Information
MLS ID:
3978325
List Date:
07-30-2025
Days On Market:
0
Listing Broker:
COLDWELL BANKER REALTY
Listing Agent:

































Request More Information
Shawn and Diane Fox
RE/MAX American Dream
3108 Route 10 West
Denville, NJ 07834
Call: (973) 277-7853
Web: MorrisCountyLiving.com




