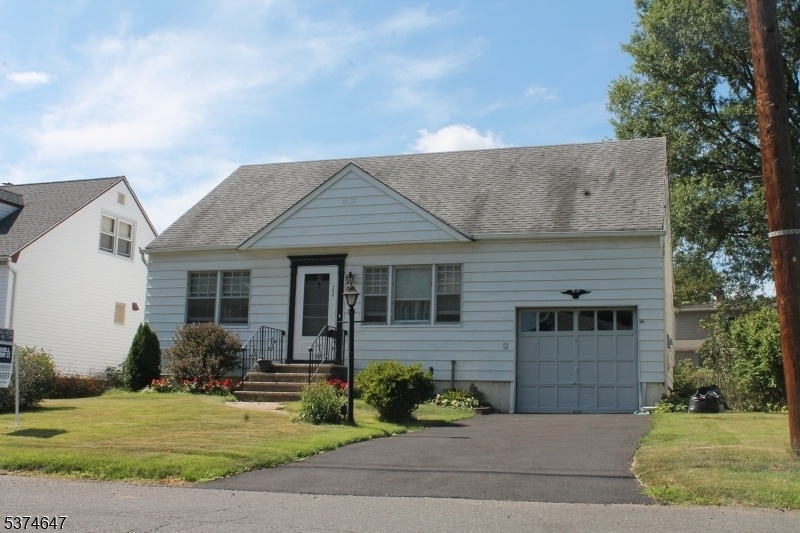206 Sailer St
Cranford Twp, NJ 07016


Price: $624,999
GSMLS: 3978336Type: Single Family
Style: Cape Cod
Beds: 4
Baths: 2 Full
Garage: 1-Car
Year Built: Unknown
Acres: 0.12
Property Tax: $9,049
Description
Charming And Well-maintained, This 4-bedroom, 2-full-bath Cape Cod-style Home Is Nestled On A Quite Dead End Street In One Of Cranford's Most Sought-after Neighborhoods. The Fully Finished Basement With A Second Full Bathroom And A Convenient Laundry Area Is Perfect For Additional Living Space, A Home Office, Or A Guest Suite. Enjoy A Peaceful Setting With Minimal Traffic, While Still Being Minutes From Cranford's Vibrant Downtown, Great Schools, Parks And Direct Nyc Transportation. A True Gem Offering Comfort, Convenience, And Community.
Rooms Sizes
Kitchen:
11x9 First
Dining Room:
9x8 First
Living Room:
18x12 First
Family Room:
n/a
Den:
n/a
Bedroom 1:
13x11 First
Bedroom 2:
11x9 First
Bedroom 3:
n/a
Bedroom 4:
n/a
Room Levels
Basement:
n/a
Ground:
n/a
Level 1:
n/a
Level 2:
n/a
Level 3:
n/a
Level Other:
n/a
Room Features
Kitchen:
Separate Dining Area
Dining Room:
n/a
Master Bedroom:
1st Floor
Bath:
Tub Shower
Interior Features
Square Foot:
n/a
Year Renovated:
n/a
Basement:
Yes - Finished
Full Baths:
2
Half Baths:
0
Appliances:
Dishwasher, Dryer, Kitchen Exhaust Fan, Microwave Oven, Range/Oven-Gas, Refrigerator, Washer
Flooring:
Carpeting, Tile, Vinyl-Linoleum, Wood
Fireplaces:
No
Fireplace:
n/a
Interior:
Blinds,CODetect,FireExtg,SmokeDet,TubOnly
Exterior Features
Garage Space:
1-Car
Garage:
Attached Garage
Driveway:
1 Car Width, Blacktop, Driveway-Exclusive
Roof:
Asphalt Shingle
Exterior:
Vinyl Siding
Swimming Pool:
No
Pool:
n/a
Utilities
Heating System:
Forced Hot Air
Heating Source:
Gas-Natural
Cooling:
Central Air
Water Heater:
Gas
Water:
Public Water
Sewer:
Public Sewer
Services:
Garbage Included
Lot Features
Acres:
0.12
Lot Dimensions:
n/a
Lot Features:
n/a
School Information
Elementary:
Bloom/Oran
Middle:
Bloom/Oran
High School:
Cranford H
Community Information
County:
Union
Town:
Cranford Twp.
Neighborhood:
n/a
Application Fee:
n/a
Association Fee:
n/a
Fee Includes:
n/a
Amenities:
n/a
Pets:
n/a
Financial Considerations
List Price:
$624,999
Tax Amount:
$9,049
Land Assessment:
$73,800
Build. Assessment:
$59,700
Total Assessment:
$133,500
Tax Rate:
6.78
Tax Year:
2024
Ownership Type:
Fee Simple
Listing Information
MLS ID:
3978336
List Date:
07-30-2025
Days On Market:
0
Listing Broker:
EXP REALTY, LLC
Listing Agent:


Request More Information
Shawn and Diane Fox
RE/MAX American Dream
3108 Route 10 West
Denville, NJ 07834
Call: (973) 277-7853
Web: MorrisCountyLiving.com

