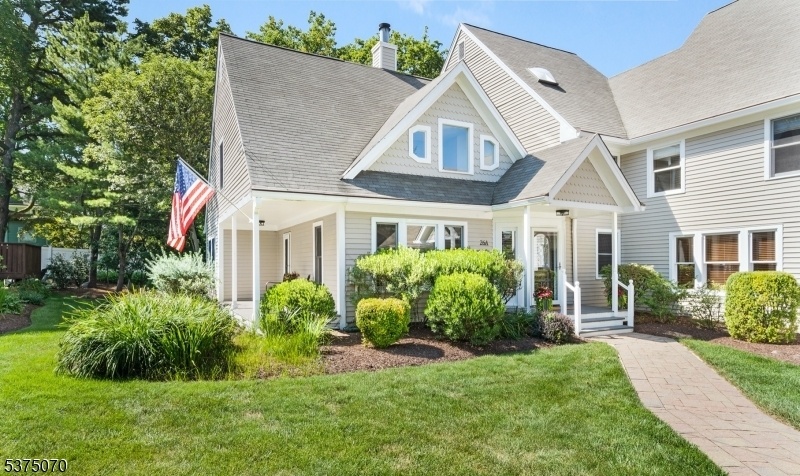26A W Main St
Mendham Boro, NJ 07945































Price: $899,000
GSMLS: 3978353Type: Condo/Townhouse/Co-op
Style: Townhouse-End Unit
Beds: 4
Baths: 4 Full
Garage: 2-Car
Year Built: 1988
Acres: 0.39
Property Tax: $13,407
Description
The Home You've Been Waiting For In The Heart Of Mendham! This Beautifully Updated Townhome Seamlessly Blends Classic Style W/ Modern Sophistication. Step Through The Front Door, Adorned W/ A Leaded Glass Window, Into A Soaring Two-story Foyer That Sets The Tone For The Rest Of The Home. The Spacious Living Room, Complete W/ Gas Fireplace, Opens To A Covered Porch Overlooking Professionally Landscaped Grounds Perfect For Morning Coffee Or Evening Relaxation. The Eat-in Kitchen Is A Chef's Dream, Featuring Sleek Quartz Countertops, Designer Stainless Steel Appliances, New Farmhouse Sink & Backsplash & A Built-in Wine Fridge. The Elegant Dining Room Boasts High Ceilings & Custom Moldings Ideal For Both Everyday Meals & Formal Entertaining. French Doors Lead To A Family Room Or Private Office, Offering Flexibility To Suit Your Lifestyle. Upstairs, The Luxurious Primary Suite Includes A Beautifully Renovated Bath & Abundant Closet Space. Two Additional Bedrooms, A Large Hall Bath & A Convenient Laundry Room W/ Brand New Washer & Dryer Complete This Level. The Upper Floor Offers A Bonus Bedroom Or Flexible Living Space With Another Full Bath Perfect For Guests, A Home Gym. The Freshly Painted Interior & Gleaming Hardwood Floors Make This Home Move In Ready. Additional Highlights Include A 2 Car Garage & A Brand New Electric Vehicle Charger. Enjoy Low-maintenance Living In A Bright & Airy Townhome Just Steps From Mendham's Charming Shops & Restaurants. This One Truly Has It All!
Rooms Sizes
Kitchen:
17x15 First
Dining Room:
14x13 First
Living Room:
17x13 First
Family Room:
18x14 First
Den:
n/a
Bedroom 1:
18x14 Second
Bedroom 2:
15x13 Second
Bedroom 3:
17x12 Second
Bedroom 4:
27x21 Third
Room Levels
Basement:
n/a
Ground:
n/a
Level 1:
Bath(s) Other, Dining Room, Family Room, Foyer, Kitchen, Living Room
Level 2:
3 Bedrooms, Bath Main, Bath(s) Other, Laundry Room
Level 3:
1 Bedroom, Bath(s) Other
Level Other:
n/a
Room Features
Kitchen:
Eat-In Kitchen
Dining Room:
Formal Dining Room
Master Bedroom:
Full Bath
Bath:
Soaking Tub, Stall Shower
Interior Features
Square Foot:
n/a
Year Renovated:
n/a
Basement:
Yes - Full
Full Baths:
4
Half Baths:
0
Appliances:
Carbon Monoxide Detector, Dishwasher, Dryer, Microwave Oven, Range/Oven-Gas, Refrigerator, Washer, Wine Refrigerator
Flooring:
Tile, Wood
Fireplaces:
1
Fireplace:
Gas Fireplace, Living Room
Interior:
Carbon Monoxide Detector, High Ceilings, Skylight, Smoke Detector
Exterior Features
Garage Space:
2-Car
Garage:
Attached Garage, Garage Door Opener
Driveway:
Additional Parking, Blacktop
Roof:
Asphalt Shingle
Exterior:
Clapboard
Swimming Pool:
No
Pool:
n/a
Utilities
Heating System:
1 Unit
Heating Source:
Gas-Natural
Cooling:
1 Unit, Central Air
Water Heater:
Gas
Water:
Public Water
Sewer:
Public Sewer
Services:
Cable TV Available, Fiber Optic Available
Lot Features
Acres:
0.39
Lot Dimensions:
n/a
Lot Features:
Level Lot
School Information
Elementary:
Hilltop Elementary School (K-4)
Middle:
Mountain View Middle School (5-8)
High School:
West Morris Mendham High School (9-12)
Community Information
County:
Morris
Town:
Mendham Boro
Neighborhood:
In town
Application Fee:
n/a
Association Fee:
$475 - Monthly
Fee Includes:
Maintenance-Common Area, See Remarks
Amenities:
n/a
Pets:
Number Limit
Financial Considerations
List Price:
$899,000
Tax Amount:
$13,407
Land Assessment:
$215,500
Build. Assessment:
$329,500
Total Assessment:
$545,000
Tax Rate:
2.46
Tax Year:
2024
Ownership Type:
Fee Simple
Listing Information
MLS ID:
3978353
List Date:
07-30-2025
Days On Market:
22
Listing Broker:
COLDWELL BANKER REALTY
Listing Agent:































Request More Information
Shawn and Diane Fox
RE/MAX American Dream
3108 Route 10 West
Denville, NJ 07834
Call: (973) 277-7853
Web: MorrisCountyLiving.com




