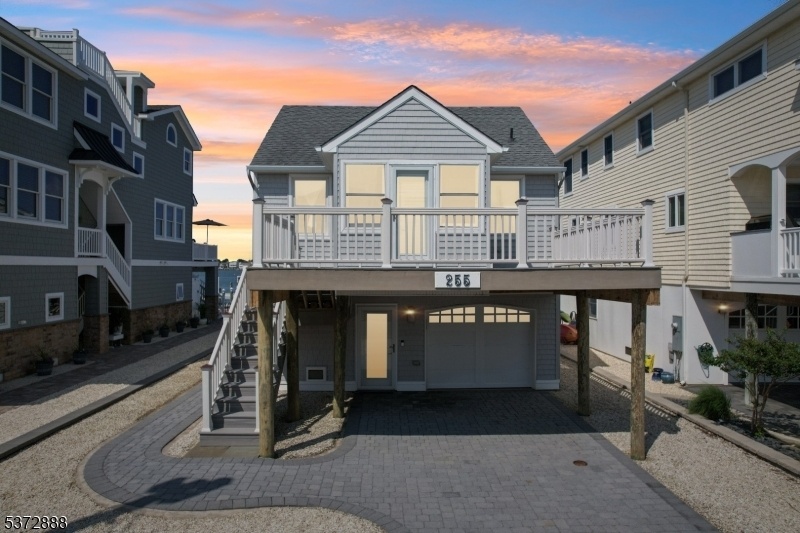255 W 27th St
Ship Bottom Boro, NJ 08008
















































Price: $1,485,000
GSMLS: 3978380Type: Single Family
Style: Cape Cod
Beds: 2
Baths: 1 Full
Garage: 2-Car
Year Built: 1944
Acres: 0.16
Property Tax: $9,149
Description
Bring Your Boat! This Home Is On A Peninsula - Providing Multiple Bay Views And Breezes, Located On The Bay, With A Beautiful Dock And Is On A 7,000 Sq Ft Lot!. Paddleboard, Kayak, Swim Right From Your Backyard. Seamless Indoor-outdoor Living With Decks In Both The Front And Back Of The Home. The Home's Raised Architecture Provides Not Only Sweeping Bay Views But Also A Magnificent Front-to-back Garage A Vast, High-ceilinged Space Ideal For Housing Your Watercraft Or Creating A Custom Waterside Lounge. Inside, The Home Welcomes You With A Four-season Sunroom Filing The Interior With Natural Light Year-round. The Formal Dining Room Is Perfect For Gatherings And Seamlessly Connects To The Kitchen And Laundry Areas. The Main Level Also Features Two Bedrooms And A Full Bathroom With A Tub/shower. Thoughtful Design Elements Such As Stained Glass Accent And Large Bay-facing Windows In The Living Room Bring Character And Charm To Every Corner Of The Home. Upstairs, An Inviting Attic Space Provides Flexible Options - A Reading Nook Or Private Retreat Away From The Main Living Areas. Additional Highlights Include An Outdoor Shower And Changing Area, Central Air, And Elevated Construction. Centrally Located On Long Beach Island, This Home Is Just Minutes From The Causeway And A Short Distance To Island Favorites Including Fine Dining, Boutique Shopping, Mini-golf, And Artisan Ice Cream Parlors. Rarely Does A Bayfront Property In Such A Scenic And Convenient Location Come To Market.
Rooms Sizes
Kitchen:
12x9 Second
Dining Room:
12x12 Second
Living Room:
23x10 Second
Family Room:
n/a
Den:
n/a
Bedroom 1:
12x9 Second
Bedroom 2:
12x9 Second
Bedroom 3:
n/a
Bedroom 4:
n/a
Room Levels
Basement:
n/a
Ground:
n/a
Level 1:
GarEnter,OutEntrn,SeeRem,Storage,Walkout,Workshop
Level 2:
2Bedroom,BathMain,DiningRm,Kitchen,LivingRm,SeeRem,Sunroom,Walkout
Level 3:
Attic,SeeRem
Level Other:
n/a
Room Features
Kitchen:
Not Eat-In Kitchen
Dining Room:
Formal Dining Room
Master Bedroom:
n/a
Bath:
n/a
Interior Features
Square Foot:
n/a
Year Renovated:
2010
Basement:
No
Full Baths:
1
Half Baths:
0
Appliances:
Carbon Monoxide Detector, Dishwasher, Dryer, Microwave Oven, Range/Oven-Electric, Refrigerator, Washer
Flooring:
Carpeting, Tile, Wood
Fireplaces:
No
Fireplace:
n/a
Interior:
Blinds,CODetect,FireExtg,SmokeDet,TubShowr,WndwTret
Exterior Features
Garage Space:
2-Car
Garage:
Built-In,DoorOpnr,GarUnder,InEntrnc,Oversize,Tandem
Driveway:
Driveway-Exclusive, Paver Block, See Remarks
Roof:
Asphalt Shingle
Exterior:
Composition Shingle, Vinyl Siding
Swimming Pool:
No
Pool:
n/a
Utilities
Heating System:
1 Unit, Forced Hot Air
Heating Source:
Gas-Natural
Cooling:
1 Unit, Ceiling Fan, Central Air
Water Heater:
Electric
Water:
Public Water
Sewer:
Public Sewer
Services:
Cable TV Available, Garbage Included
Lot Features
Acres:
0.16
Lot Dimensions:
40X175
Lot Features:
Waterfront
School Information
Elementary:
n/a
Middle:
n/a
High School:
n/a
Community Information
County:
Ocean
Town:
Ship Bottom Boro
Neighborhood:
n/a
Application Fee:
n/a
Association Fee:
n/a
Fee Includes:
n/a
Amenities:
Storage
Pets:
Yes
Financial Considerations
List Price:
$1,485,000
Tax Amount:
$9,149
Land Assessment:
$572,000
Build. Assessment:
$187,300
Total Assessment:
$759,300
Tax Rate:
1.21
Tax Year:
2024
Ownership Type:
Fee Simple
Listing Information
MLS ID:
3978380
List Date:
07-30-2025
Days On Market:
3
Listing Broker:
BHHS FOX & ROACH
Listing Agent:
















































Request More Information
Shawn and Diane Fox
RE/MAX American Dream
3108 Route 10 West
Denville, NJ 07834
Call: (973) 277-7853
Web: MorrisCountyLiving.com

