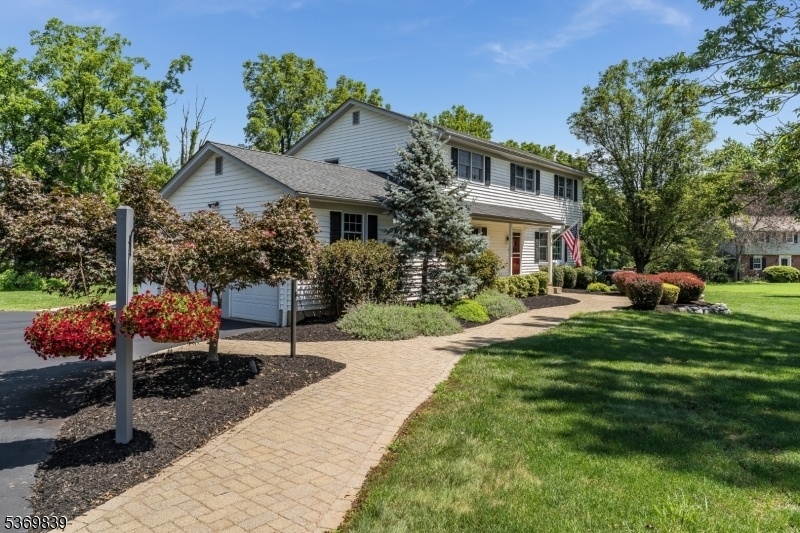11 Garden Place
Raritan Twp, NJ 08822


















































Price: $725,000
GSMLS: 3978429Type: Single Family
Style: Colonial
Beds: 4
Baths: 2 Full & 1 Half
Garage: 2-Car
Year Built: 1968
Acres: 1.19
Property Tax: $11,362
Description
One Look And You Will Fall In Love With This Lovingly Maintained And Updated Colonial Situated On A Cul-de-sac Street In The Raritan Garden Subdivision. Paver Walkway Graced By Lush Landscaping Leads To A Covered Entry. Entry Opens To Foyer With Wood Floors And Crown Molding. Light-filled Living Room With Transom And Bay Window Features Wood Floors And Custom-built In Cabinetry. Entertaining Is Easy In The Banquet-sized Dining Room With Wood Burning Fireplace. Slider From Dining Room Leads To Low-maintenance Composite Deck That Connects To A Stone Patio With Stone Wall And Walkway To Paved Driveway. Fantastic Center Island Eat-in Kitchen With Breakfast Bar, Pendant & Recessed Lighting, Subway Tile Backsplash, Quartz Counter And High End Stainless Steel Appliances. Farm Style Sink Below A Triple Pane Window That Overlooks A Private Back Yard. Powder Room, Laundry/mud Room And Direct Entry To Attached 2 Car Garage With Automatic Openers. Ascending Upstairs Is The Spacious Primary Bedroom Suite With Walk-in Closet And Renovated Bathroom (2012) With Tiled Shower Stall, Offering A Serene Retreat. 3 More Ample-size Bedrooms And Another Renovated Main Bathroom With Tub/shower Complete This Level. Basement Is Partially Finished With A Den And Storage Area. Refinished Floors And Stairs (2018), New Shed Roof (2023), New Attic Insulation (2024), New Roof (2020) And New Septic (2025). Superior School Sending District With Award Winning Barley Sheaf Elementary.
Rooms Sizes
Kitchen:
25x16 First
Dining Room:
19x12 First
Living Room:
19x12 First
Family Room:
n/a
Den:
40x12 Basement
Bedroom 1:
20x12 Second
Bedroom 2:
14x11 Second
Bedroom 3:
13x14 Second
Bedroom 4:
13x12 Second
Room Levels
Basement:
Den, Inside Entrance, Utility Room
Ground:
n/a
Level 1:
DiningRm,Foyer,GarEnter,Kitchen,Laundry,LivingRm,PowderRm
Level 2:
4 Or More Bedrooms, Bath Main, Bath(s) Other
Level 3:
n/a
Level Other:
n/a
Room Features
Kitchen:
Center Island, Eat-In Kitchen
Dining Room:
Formal Dining Room
Master Bedroom:
Full Bath, Walk-In Closet
Bath:
Stall Shower
Interior Features
Square Foot:
n/a
Year Renovated:
2018
Basement:
Yes - Finished-Partially, Full
Full Baths:
2
Half Baths:
1
Appliances:
Dishwasher, Dryer, Kitchen Exhaust Fan, Microwave Oven, Range/Oven-Gas, Refrigerator, Washer, Water Filter
Flooring:
Carpeting, Tile, Wood
Fireplaces:
1
Fireplace:
Dining Room, Wood Burning
Interior:
Blinds,CODetect,SmokeDet,StallShw,TubShowr,WlkInCls
Exterior Features
Garage Space:
2-Car
Garage:
Attached Garage, Garage Door Opener
Driveway:
Blacktop, Driveway-Exclusive
Roof:
Asphalt Shingle
Exterior:
Vinyl Siding
Swimming Pool:
n/a
Pool:
n/a
Utilities
Heating System:
Forced Hot Air
Heating Source:
Gas-Natural
Cooling:
Attic Fan, Ceiling Fan, Central Air
Water Heater:
Gas
Water:
Well
Sewer:
Septic 4 Bedroom Town Verified
Services:
Cable TV Available, Garbage Extra Charge
Lot Features
Acres:
1.19
Lot Dimensions:
n/a
Lot Features:
Cul-De-Sac, Level Lot, Open Lot
School Information
Elementary:
Barley She
Middle:
JP Case MS
High School:
Hunterdon
Community Information
County:
Hunterdon
Town:
Raritan Twp.
Neighborhood:
Raritan Gardens
Application Fee:
n/a
Association Fee:
n/a
Fee Includes:
n/a
Amenities:
n/a
Pets:
n/a
Financial Considerations
List Price:
$725,000
Tax Amount:
$11,362
Land Assessment:
$189,300
Build. Assessment:
$202,900
Total Assessment:
$392,200
Tax Rate:
2.90
Tax Year:
2024
Ownership Type:
Fee Simple
Listing Information
MLS ID:
3978429
List Date:
07-30-2025
Days On Market:
0
Listing Broker:
RE/MAX RESULTS REALTY
Listing Agent:


















































Request More Information
Shawn and Diane Fox
RE/MAX American Dream
3108 Route 10 West
Denville, NJ 07834
Call: (973) 277-7853
Web: MorrisCountyLiving.com

