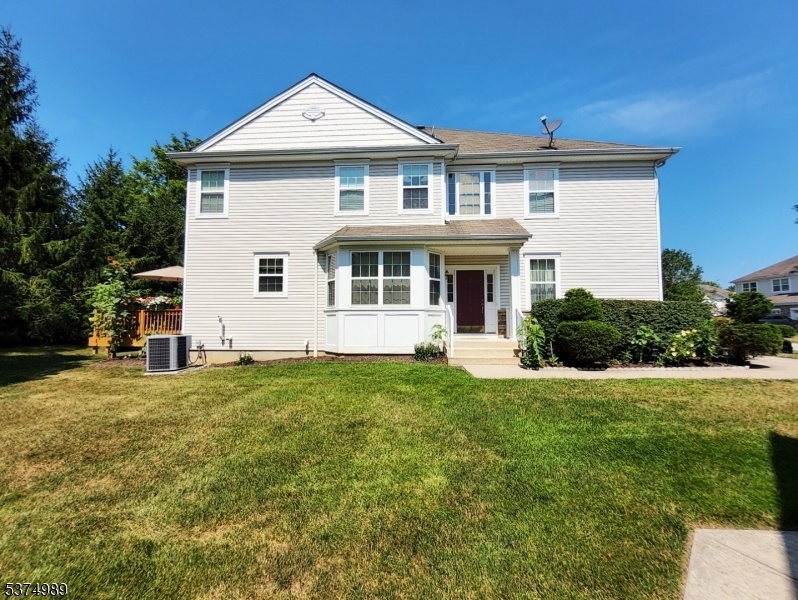30 Indian Field Dr
Hardyston Twp, NJ 07419












































Price: $434,999
GSMLS: 3978430Type: Condo/Townhouse/Co-op
Style: Townhouse-End Unit
Beds: 3
Baths: 2 Full & 1 Half
Garage: 1-Car
Year Built: Unknown
Acres: 0.10
Property Tax: $7,106
Description
Are You Looking For A Home That Offers The Feel Of A Single-family Residence, Along With The Amenities Of Community Living Without All The Burden Of Regular Maintenance? Well Look No Further. Welcome To Your Dream Home In The Desirable Indian Fields Community! This Stunning Multi-level Townhouse Is Perfect For Anyone Seeking Space, Comfort, And Modern Amenities. Nestled On A Desirable Corner Lot, This Property Features 3 Generously Sized Bedrooms With Plenty Of Closet Space, 2 1/2 Bathrooms Including An Enormous Second Floor Primary Bedroom Suite Equiped With A Large Walk In Closet And A Prestine Primary Bathroom. Additional Features Include An Open Floor Plan Between The Updated Eat In Kitchen/family Room With A Fireplace, Two Story Entry Foyer, A Large Second Floor Laundry Room, And Rear Wood Deck Off Slider From Kitchen. The Ample Spaced Unfinished Basement Has High Ceilings, Sump Pump And Rough Plumbing Already Installed Under The Poured Concrete To Complete A Full Bathroom. The Home Also Features A New Central Air/heating System And New Water Heater, Both Installed In 2024. Enjoy The Neighborhood's Community Pool, Clubhouse, Playground, And More! Do Not Miss This Opportunity To Make This Beautiful House Your New Home.
Rooms Sizes
Kitchen:
First
Dining Room:
First
Living Room:
First
Family Room:
First
Den:
n/a
Bedroom 1:
Second
Bedroom 2:
Second
Bedroom 3:
Second
Bedroom 4:
n/a
Room Levels
Basement:
n/a
Ground:
n/a
Level 1:
n/a
Level 2:
n/a
Level 3:
n/a
Level Other:
n/a
Room Features
Kitchen:
Eat-In Kitchen
Dining Room:
n/a
Master Bedroom:
Full Bath, Walk-In Closet
Bath:
Jetted Tub, Stall Shower And Tub
Interior Features
Square Foot:
n/a
Year Renovated:
n/a
Basement:
Yes - Full, Unfinished
Full Baths:
2
Half Baths:
1
Appliances:
Carbon Monoxide Detector, Dishwasher, Dryer, Microwave Oven, Range/Oven-Gas, Refrigerator, Sump Pump, Washer, Water Softener-Own
Flooring:
Carpeting, Wood
Fireplaces:
1
Fireplace:
Family Room
Interior:
n/a
Exterior Features
Garage Space:
1-Car
Garage:
Attached Garage
Driveway:
1 Car Width
Roof:
Asphalt Shingle
Exterior:
Vinyl Siding
Swimming Pool:
n/a
Pool:
n/a
Utilities
Heating System:
1 Unit, Forced Hot Air
Heating Source:
Gas-Natural
Cooling:
1 Unit, Central Air
Water Heater:
n/a
Water:
Public Water
Sewer:
Public Sewer
Services:
n/a
Lot Features
Acres:
0.10
Lot Dimensions:
n/a
Lot Features:
n/a
School Information
Elementary:
n/a
Middle:
n/a
High School:
n/a
Community Information
County:
Sussex
Town:
Hardyston Twp.
Neighborhood:
Condo/Coop/Townhouse
Application Fee:
n/a
Association Fee:
$365 - Monthly
Fee Includes:
n/a
Amenities:
Club House, Playground, Pool-Outdoor, Tennis Courts
Pets:
Yes
Financial Considerations
List Price:
$434,999
Tax Amount:
$7,106
Land Assessment:
$90,000
Build. Assessment:
$284,000
Total Assessment:
$374,000
Tax Rate:
2.01
Tax Year:
2024
Ownership Type:
Condominium
Listing Information
MLS ID:
3978430
List Date:
07-30-2025
Days On Market:
2
Listing Broker:
MONOPOLY MARC REALTY LLC
Listing Agent:












































Request More Information
Shawn and Diane Fox
RE/MAX American Dream
3108 Route 10 West
Denville, NJ 07834
Call: (973) 277-7853
Web: MorrisCountyLiving.com

