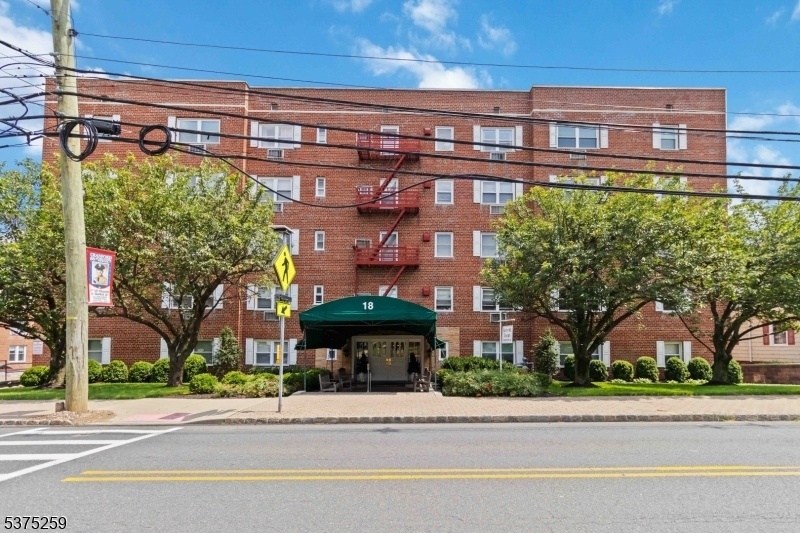18 Springfield Ave
Cranford Twp, NJ 07016
























Price: $425,000
GSMLS: 3978453Type: Condo/Townhouse/Co-op
Style: One Floor Unit
Beds: 2
Baths: 2 Full
Garage: 1-Car
Year Built: 1957
Acres: 0.02
Property Tax: $9,016
Description
Just One Block From Downtown Cranford, This Stylish And Spacious Second-floor Unit In Cranford Towers Offers The Perfect Blend Of Charm, Comfort, And Convenience. Inside, You'll Find Hardwood Floors, Custom Plantation Shutters, And Elegant Crown Molding Throughout. The Bright Kitchen Offers Plenty Of Cabinet Space And Flows Easily Into The Main Living Areas. A Welcoming Foyer Opens To A Generous Living Room And A Formal Dining Room, Providing Flexibility For Entertaining Or Everyday Use. You'll Be Surprised By The Size Of The Rooms, Especially The Oversized Bedrooms. The Primary Suite Features A Walk-in Closet And Private En-suite Bath, While The Second Bedroom Rivals It In Size And Is Served By A Full Hall Bath. To Preserve The Quiet Atmosphere For Which Cranford Towers Is Known, Residents Must Cover 60% Of Hardwood Floors With Area Rugs. Assigned Tandem Garage Parking (shared With A Neighbor), Basement Storage, And On-site Coin Laundry Add Convenience. Hoa Includes Heat, Gas, Water, Trash, And Common Area Maintenance. The Heat Is Centrally Based In The Building. The Building Is Pet-friendly (board Approval Required) And Strictly Non-smoking. The Building Does Have An Elevator. Just A Short Jaunt To Nyc-bound Trains And Buses, Plus All The Shops And Restaurants Cranford Has To Offer This Is Truly Move-in Ready Living In One Of Union County's Most Desirable Communities.
Rooms Sizes
Kitchen:
11x10 First
Dining Room:
12x10 First
Living Room:
12x20 First
Family Room:
n/a
Den:
n/a
Bedroom 1:
12x10 First
Bedroom 2:
17x12 First
Bedroom 3:
n/a
Bedroom 4:
n/a
Room Levels
Basement:
n/a
Ground:
n/a
Level 1:
2 Bedrooms, Bath Main, Bath(s) Other, Dining Room, Foyer, Kitchen, Living Room
Level 2:
n/a
Level 3:
n/a
Level Other:
n/a
Room Features
Kitchen:
Separate Dining Area
Dining Room:
Formal Dining Room
Master Bedroom:
1st Floor, Full Bath, Walk-In Closet
Bath:
Stall Shower
Interior Features
Square Foot:
n/a
Year Renovated:
n/a
Basement:
No
Full Baths:
2
Half Baths:
0
Appliances:
Carbon Monoxide Detector, Dishwasher, Microwave Oven, Range/Oven-Gas, Refrigerator
Flooring:
Tile, Wood
Fireplaces:
No
Fireplace:
n/a
Interior:
Blinds,CODetect,FireExtg,SmokeDet,StallShw,TubShowr,WlkInCls
Exterior Features
Garage Space:
1-Car
Garage:
Garage Parking, Garage Under, Tandem
Driveway:
1 Car Width, Assigned, On-Street Parking
Roof:
Flat
Exterior:
Brick
Swimming Pool:
n/a
Pool:
n/a
Utilities
Heating System:
Radiators - Hot Water, See Remarks
Heating Source:
Electric, Gas-Natural
Cooling:
3 Units, Wall A/C Unit(s)
Water Heater:
n/a
Water:
Association
Sewer:
Public Sewer
Services:
Cable TV Available, Fiber Optic Available, Garbage Included
Lot Features
Acres:
0.02
Lot Dimensions:
n/a
Lot Features:
n/a
School Information
Elementary:
n/a
Middle:
n/a
High School:
n/a
Community Information
County:
Union
Town:
Cranford Twp.
Neighborhood:
Cranford Towers
Application Fee:
n/a
Association Fee:
$714 - Monthly
Fee Includes:
Heat, Maintenance-Common Area, Maintenance-Exterior, Sewer Fees, Snow Removal, Trash Collection, Water Fees
Amenities:
Elevator, Storage
Pets:
Call, Number Limit, Size Limit, Yes
Financial Considerations
List Price:
$425,000
Tax Amount:
$9,016
Land Assessment:
$37,100
Build. Assessment:
$95,900
Total Assessment:
$133,000
Tax Rate:
6.78
Tax Year:
2024
Ownership Type:
Condominium
Listing Information
MLS ID:
3978453
List Date:
07-30-2025
Days On Market:
0
Listing Broker:
WEICHERT REALTORS
Listing Agent:
























Request More Information
Shawn and Diane Fox
RE/MAX American Dream
3108 Route 10 West
Denville, NJ 07834
Call: (973) 277-7853
Web: MorrisCountyLiving.com

