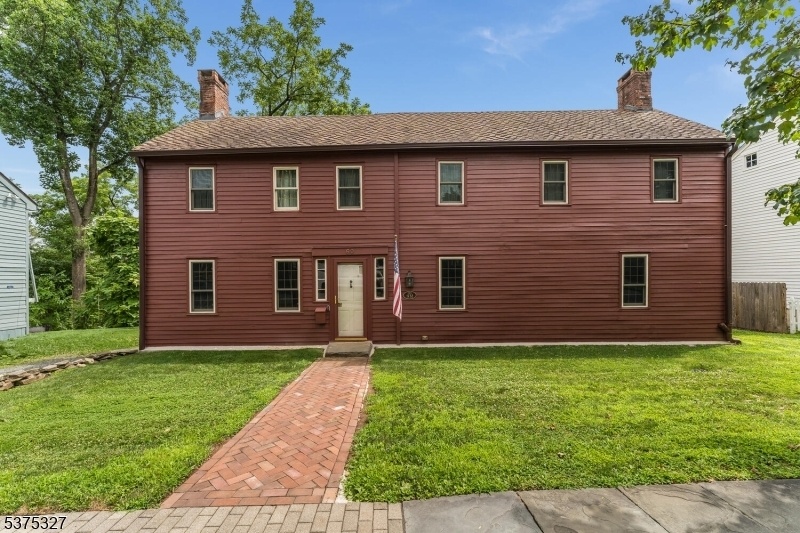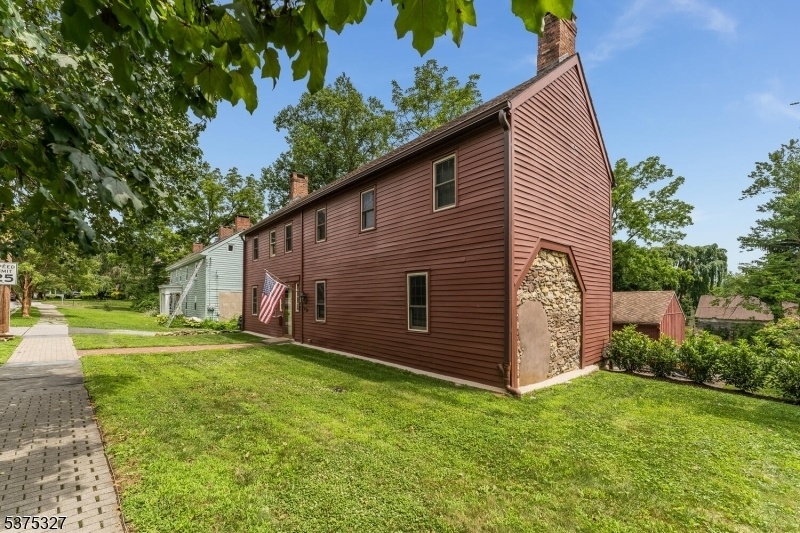60 Center St
Clinton Town, NJ 08809






Price: $719,900
GSMLS: 3978530Type: Single Family
Style: Colonial
Beds: 3
Baths: 2 Full & 1 Half
Garage: 1-Car
Year Built: 1730
Acres: 0.23
Property Tax: $14,991
Description
Now It Is Beautifully Preserved And Thoughtfully Updated Home That Blends Historic Charm With Modern Convenience. Step Inside To Warm Wide Plank Floors And The Original Turned Staircase. The Main Level Showcases Refinished Random-width Flooring And Freshly Painted Rooms. The Spacious 'gathering Room' Features A Walk-in Fireplace And A Newly Refinished Ceiling And Exposed Beams Ideal For Cozy Evenings Or Entertaining. The Formal Dining Room Boasts Another Fireplace And Original Moldings. The Updated Kitchen Offers Custom Cabinetry, Granite Counters, And A Large Divided-light Window With Views Of The Backyard. It Opens Seamlessly To A Newly Designed Covered Porch/ Perfect For Alfresco Dining And Leads To A Private Patio. Upstairs, The Primary Bedroom Offers Vaulted Ceilings, Exposed Beams, A Fireplace, An En-suite Bath. Two Additional Bedrooms Provide Ample Space, Unique Character, And Share A Beautifully Maintained Second Bath. Recent Updates Include A Newer Roof, Gutters, Insulations, Windows, Whole-house Dehumidifier, And Refinished Floors. Walk To The Charming Town Of Clinton Featuring Museums, Mill, South Branch River Waterfall, And Activities Thoughtout The Year. Close To Highways, Nyc Bus Is Within Walking Distance,
Rooms Sizes
Kitchen:
21x11 First
Dining Room:
17x12 First
Living Room:
25x17 First
Family Room:
n/a
Den:
n/a
Bedroom 1:
17x16 Second
Bedroom 2:
17x13 Second
Bedroom 3:
17x11 Second
Bedroom 4:
n/a
Room Levels
Basement:
Storage Room, Utility Room
Ground:
n/a
Level 1:
DiningRm,Kitchen,Laundry,LivingRm,OutEntrn,Porch,PowderRm
Level 2:
3 Bedrooms, Attic, Bath Main, Bath(s) Other
Level 3:
n/a
Level Other:
n/a
Room Features
Kitchen:
Eat-In Kitchen
Dining Room:
Formal Dining Room
Master Bedroom:
Fireplace, Full Bath
Bath:
Stall Shower
Interior Features
Square Foot:
2,500
Year Renovated:
2025
Basement:
Yes - Partial
Full Baths:
2
Half Baths:
1
Appliances:
Carbon Monoxide Detector, Dishwasher, Dryer, Kitchen Exhaust Fan, Microwave Oven, Range/Oven-Gas, Refrigerator, Self Cleaning Oven, Washer
Flooring:
Tile, Wood
Fireplaces:
3
Fireplace:
Bedroom 1, Dining Room, Wood Stove-Freestanding
Interior:
CeilBeam,CODetect,CeilHigh,SmokeDet,TubShowr
Exterior Features
Garage Space:
1-Car
Garage:
Detached Garage
Driveway:
1 Car Width, Off-Street Parking
Roof:
Asphalt Shingle
Exterior:
Clapboard, Wood
Swimming Pool:
n/a
Pool:
n/a
Utilities
Heating System:
1 Unit, Baseboard - Hotwater
Heating Source:
Gas-Natural
Cooling:
Ceiling Fan, See Remarks
Water Heater:
Gas
Water:
Public Water
Sewer:
Public Available
Services:
Cable TV Available, Garbage Extra Charge
Lot Features
Acres:
0.23
Lot Dimensions:
n/a
Lot Features:
Level Lot
School Information
Elementary:
CLINTON
Middle:
N.HUNTERDN
High School:
N.HUNTERDN
Community Information
County:
Hunterdon
Town:
Clinton Town
Neighborhood:
Historic Town of Cli
Application Fee:
n/a
Association Fee:
n/a
Fee Includes:
n/a
Amenities:
n/a
Pets:
n/a
Financial Considerations
List Price:
$719,900
Tax Amount:
$14,991
Land Assessment:
$124,500
Build. Assessment:
$407,300
Total Assessment:
$531,800
Tax Rate:
3.01
Tax Year:
2024
Ownership Type:
Fee Simple
Listing Information
MLS ID:
3978530
List Date:
07-31-2025
Days On Market:
0
Listing Broker:
COLDWELL BANKER REALTY
Listing Agent:






Request More Information
Shawn and Diane Fox
RE/MAX American Dream
3108 Route 10 West
Denville, NJ 07834
Call: (973) 277-7853
Web: MorrisCountyLiving.com

