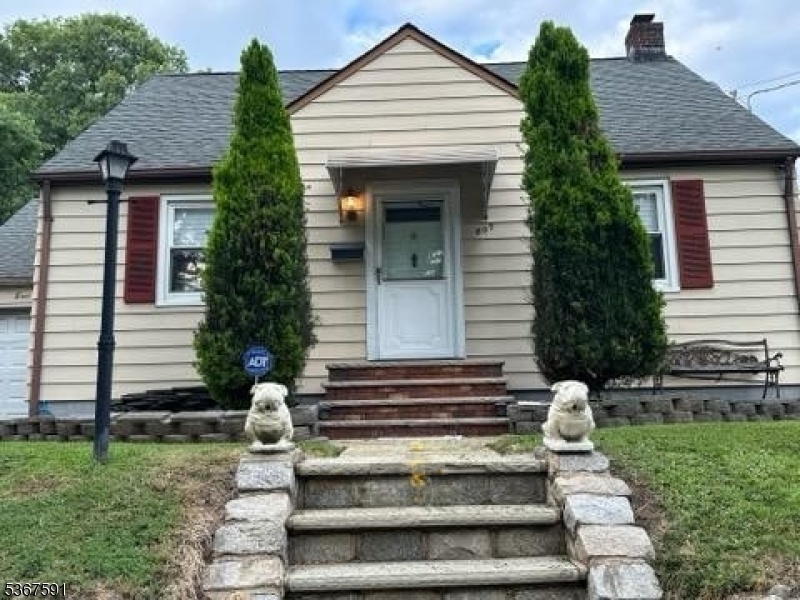809 Burke Pkwy
Union Twp, NJ 07083







































Price: $525,900
GSMLS: 3978587Type: Single Family
Style: Cape Cod
Beds: 3
Baths: 2 Full
Garage: 1-Car
Year Built: 1942
Acres: 0.14
Property Tax: $9,320
Description
Incredible Opportunity To Own This Lovely Cape Cod Home. This Is Set Up For An In-law Suite (private Walk-out), But Can Be Brought Back To Single Family. The Main Part Of The Home Features 4 Bedrooms, Two On The First Floor (one Used As A Den), And 2 On The Second Floor. The Second Floor Bedrooms Boast Built-in Cabinets And Plenty Of Storage. You'll Find One Good Sized Bathroom, And A Huge Living Room. Beautiful Hardwood Floors, And Also A Den With A Wood Stove. The Kitchen Has Newer Appliances (jenn-aire Fridge) And A Separate Eating Area, The Lower Level "suite" Has One Bedroom, A Full Bath, Vey Large Living Room, And A Galley Kitchen, As Well As A Private Entrance. The Home Has Central Air, Gas Heat And Lots Of Storage Space Throughout. A One Car Garage Offers Even More Space. Plus There Is A Generous Sized Shed. There Is A Patio In The Back, Perfect For Relaxing And Entertaining And A Hot Tub Is Included (hot Tub As-is) And All Is Surrounded By Privacy Evergreens. The Yard Also Features A Fire Pit. In The Front Of The Home, You'll Find An Inviting Water Feature. Property Is Adjacent To Kawameeh Park With A Stream, Fields, Ball Courts And More! This Fantastic Home Is Close To All Transit Modes And Is Within Walking Distance To Union Center For Great Shopping And Dining. It's Also A Short Walk To The New Library. Inspections Are Welcome, But The Home Is Being Conveyed Strictly In An As-is Basis, With No Known Issues!
Rooms Sizes
Kitchen:
7x7 First
Dining Room:
10x8 First
Living Room:
15x13 First
Family Room:
First
Den:
15x9 First
Bedroom 1:
12x12 First
Bedroom 2:
10x8 First
Bedroom 3:
13x13 Second
Bedroom 4:
13x12 Second
Room Levels
Basement:
1 Bedroom, Bath Main, Kitchen, Living Room, Utility Room, Walkout
Ground:
n/a
Level 1:
2 Bedrooms, Bath Main, Den, Dining Room, Kitchen, Living Room
Level 2:
2 Bedrooms
Level 3:
n/a
Level Other:
n/a
Room Features
Kitchen:
Galley Type
Dining Room:
n/a
Master Bedroom:
1st Floor
Bath:
Stall Shower And Tub
Interior Features
Square Foot:
2,576
Year Renovated:
2012
Basement:
Yes - Finished, Walkout
Full Baths:
2
Half Baths:
0
Appliances:
Range/Oven-Gas, Refrigerator
Flooring:
Carpeting, Vinyl-Linoleum, Wood
Fireplaces:
1
Fireplace:
Wood Stove-Freestanding
Interior:
n/a
Exterior Features
Garage Space:
1-Car
Garage:
Detached Garage
Driveway:
2 Car Width, Blacktop, Off-Street Parking
Roof:
Asphalt Shingle
Exterior:
Vinyl Siding
Swimming Pool:
No
Pool:
n/a
Utilities
Heating System:
1 Unit, Forced Hot Air
Heating Source:
Gas-Natural
Cooling:
1 Unit, Central Air
Water Heater:
n/a
Water:
Public Water
Sewer:
Public Sewer
Services:
Cable TV Available
Lot Features
Acres:
0.14
Lot Dimensions:
60X100
Lot Features:
Corner, Level Lot
School Information
Elementary:
Conn Farms
Middle:
Kawameeh
High School:
Union
Community Information
County:
Union
Town:
Union Twp.
Neighborhood:
n/a
Application Fee:
n/a
Association Fee:
n/a
Fee Includes:
n/a
Amenities:
n/a
Pets:
Yes
Financial Considerations
List Price:
$525,900
Tax Amount:
$9,320
Land Assessment:
$21,200
Build. Assessment:
$20,500
Total Assessment:
$41,700
Tax Rate:
22.35
Tax Year:
2024
Ownership Type:
Fee Simple
Listing Information
MLS ID:
3978587
List Date:
07-31-2025
Days On Market:
23
Listing Broker:
WEICHERT REALTORS
Listing Agent:







































Request More Information
Shawn and Diane Fox
RE/MAX American Dream
3108 Route 10 West
Denville, NJ 07834
Call: (973) 277-7853
Web: MorrisCountyLiving.com

