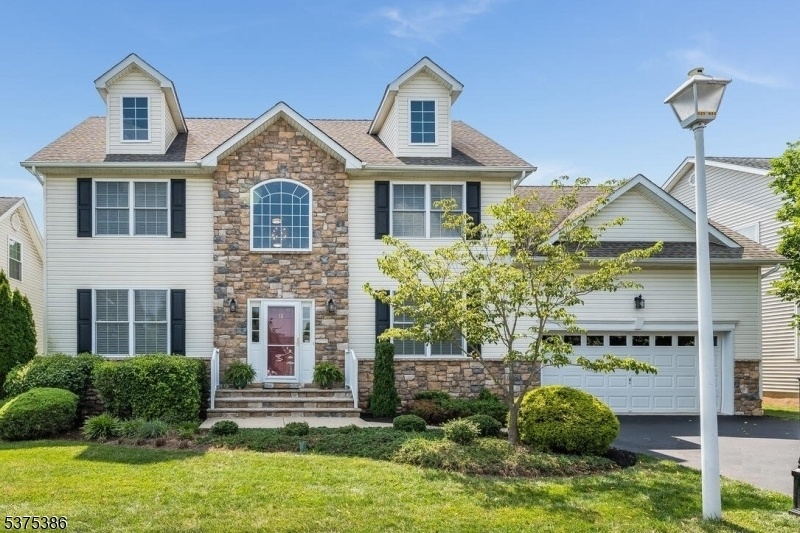12 Higgins Ct
Raritan Twp, NJ 08822





























Price: $649,900
GSMLS: 3978591Type: Single Family
Style: Colonial
Beds: 4
Baths: 2 Full & 1 Half
Garage: 2-Car
Year Built: 2012
Acres: 0.10
Property Tax: $9,140
Description
You Won't Want To Miss This Truly Stunning Expanded "delaware" Model With Luxurious First Floor Master Suite! Beautifully Upgraded, This Home Features A Delightful Open-concept Floor Plan With A Sunny 2-story Entry Foyer, Delightful Family Room With Hardwood Floors And Gas Fireplace, Gourmet Chef's Kitchen With Granite Counters, Tiled Backsplash, Cherry Finished 42" Cabinetry & Stainless Steel Appliances And Adjoining Dining Room With New Sliding Glass Door (2019) To A Privately Landscaped Composite Deck (2019) & Elegant Paver Stone Patio (2019). This Main Living Level Also Features An Office With Custom Built-in Cabinetry (2019), Laundry Room, Powder Room And Magnificent Master Suite With Tray Ceiling, Large Walk-in Closet And Sumptuous En-suite Bathroom With Double Bowl Vanity, Soaking Tub And Separate Shower. Upstairs Is A Spacious Loft, 2nd Full Ba And Additional Br's. The Impressively Upgraded 2 Car Garage Is Outfitted With Custom Flooring And Substantial Built-in Cabinetry & Workshop Counter (2019). There's Also Full Basement With Semi-finished Wine Cellar Featuring A Custom Mural. The Nicely Landscaped Property Includes An Irrigation System And Re-paved Driveway (2019). Located In Flemington Field's 55+ Community, Lawn Maintenance, Snow Removal And Trash Collection Are All Covered By The Hoa. You're Also Just Moments From Nearby Shopping And Dining. This Is The One You've Been Waiting For!
Rooms Sizes
Kitchen:
12x10 First
Dining Room:
13x11 First
Living Room:
n/a
Family Room:
16x13 First
Den:
9x8 First
Bedroom 1:
17x14 First
Bedroom 2:
14x14 Second
Bedroom 3:
15x10 Second
Bedroom 4:
14x13 Second
Room Levels
Basement:
n/a
Ground:
n/a
Level 1:
1Bedroom,BathMain,DiningRm,FamilyRm,Foyer,GarEnter,Kitchen,Office,OutEntrn,PowderRm
Level 2:
3 Bedrooms, Bath(s) Other, Loft
Level 3:
n/a
Level Other:
n/a
Room Features
Kitchen:
Eat-In Kitchen
Dining Room:
Formal Dining Room
Master Bedroom:
1st Floor, Full Bath, Walk-In Closet
Bath:
Soaking Tub, Stall Shower
Interior Features
Square Foot:
2,355
Year Renovated:
2019
Basement:
Yes - Full
Full Baths:
2
Half Baths:
1
Appliances:
Carbon Monoxide Detector, Dishwasher, Dryer, Microwave Oven, Range/Oven-Gas, Refrigerator, Washer
Flooring:
Tile, Wood
Fireplaces:
1
Fireplace:
Family Room
Interior:
Blinds,CODetect,SmokeDet,StallTub,WlkInCls
Exterior Features
Garage Space:
2-Car
Garage:
Attached,Finished,DoorOpnr,InEntrnc
Driveway:
2 Car Width, Blacktop
Roof:
Asphalt Shingle
Exterior:
Stone, Vinyl Siding
Swimming Pool:
n/a
Pool:
n/a
Utilities
Heating System:
Forced Hot Air
Heating Source:
Gas-Natural
Cooling:
Central Air
Water Heater:
Gas
Water:
Public Water
Sewer:
Public Sewer
Services:
Cable TV Available
Lot Features
Acres:
0.10
Lot Dimensions:
n/a
Lot Features:
Cul-De-Sac
School Information
Elementary:
n/a
Middle:
n/a
High School:
n/a
Community Information
County:
Hunterdon
Town:
Raritan Twp.
Neighborhood:
Flemington Fields
Application Fee:
n/a
Association Fee:
$225 - Monthly
Fee Includes:
Maintenance-Common Area, Snow Removal, Trash Collection
Amenities:
n/a
Pets:
Cats OK, Dogs OK, Yes
Financial Considerations
List Price:
$649,900
Tax Amount:
$9,140
Land Assessment:
$101,300
Build. Assessment:
$214,200
Total Assessment:
$315,500
Tax Rate:
2.90
Tax Year:
2024
Ownership Type:
Fee Simple
Listing Information
MLS ID:
3978591
List Date:
07-31-2025
Days On Market:
23
Listing Broker:
CORCORAN SAWYER SMITH
Listing Agent:





























Request More Information
Shawn and Diane Fox
RE/MAX American Dream
3108 Route 10 West
Denville, NJ 07834
Call: (973) 277-7853
Web: MorrisCountyLiving.com

