233 Fiddlers Elbow Rd
Harmony Twp, NJ 08865
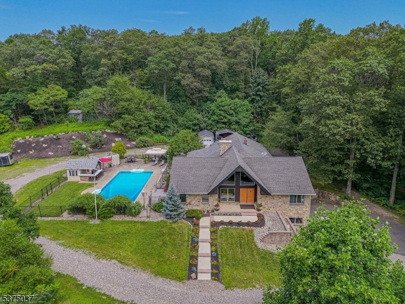
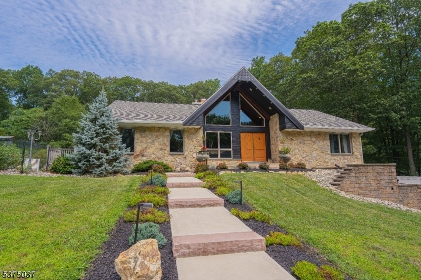


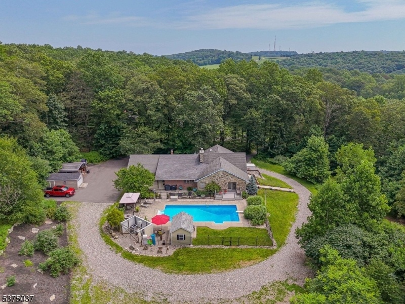
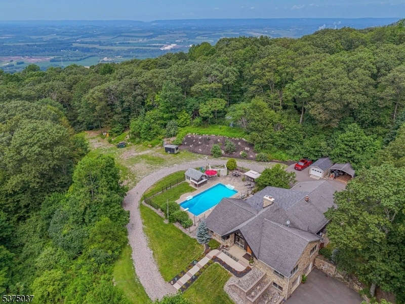
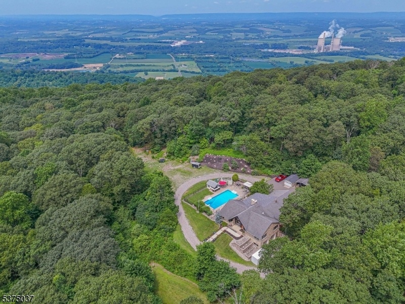
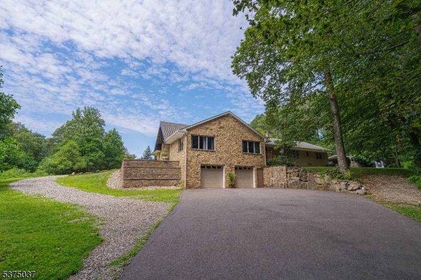
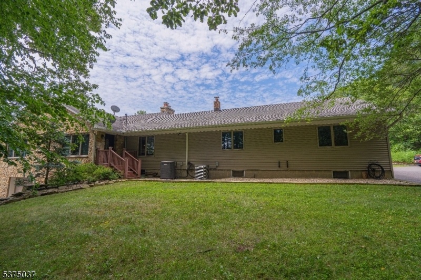
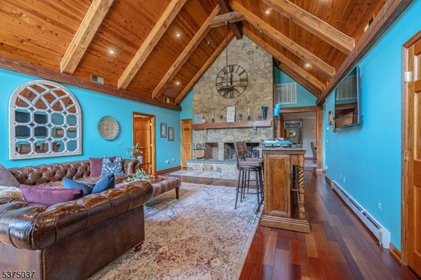
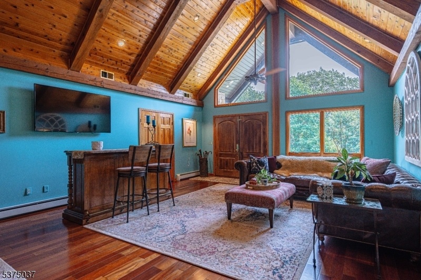
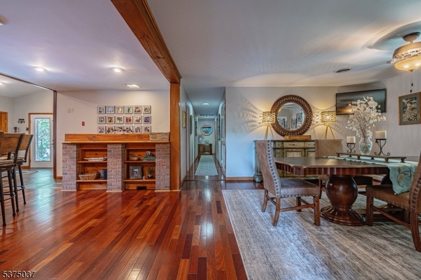

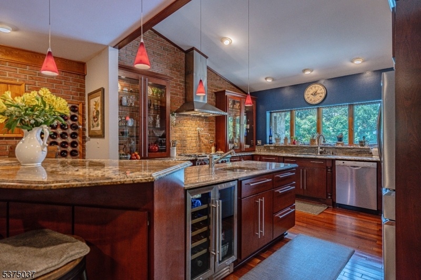

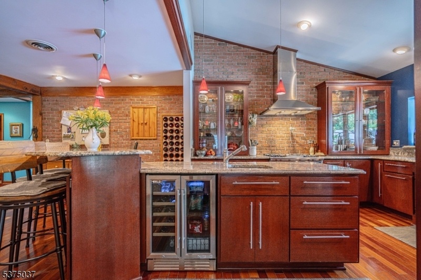




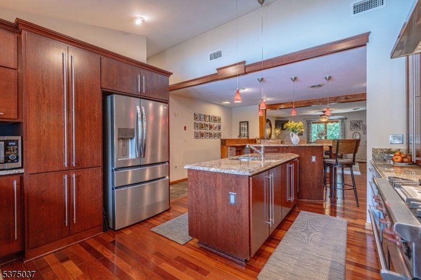





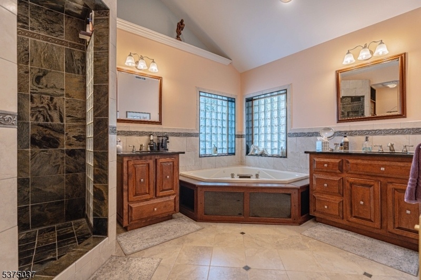

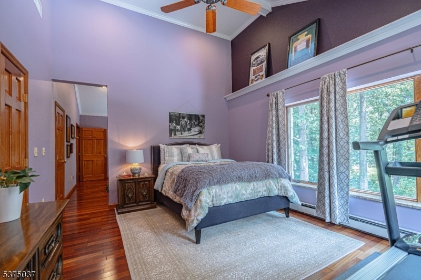



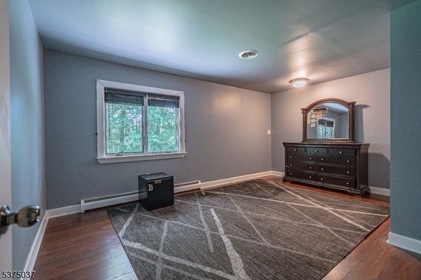
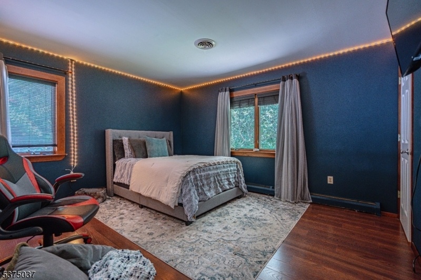

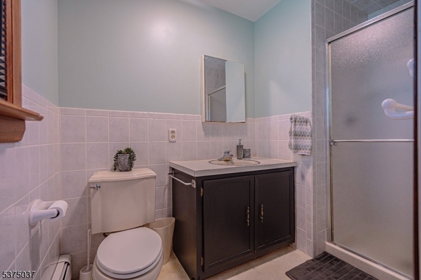

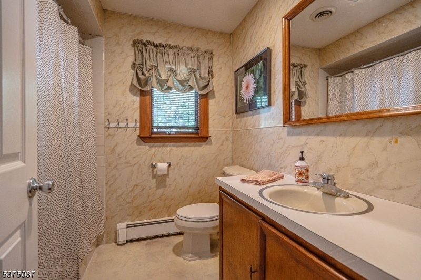
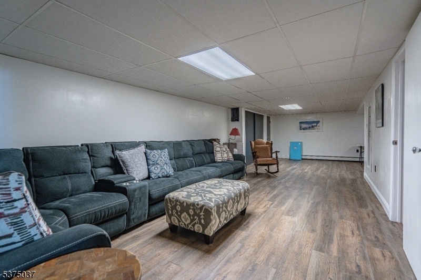
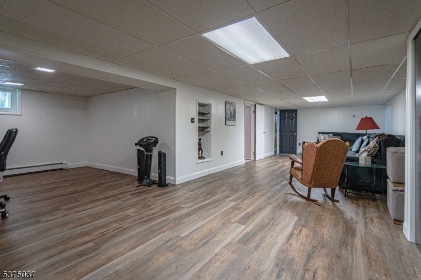

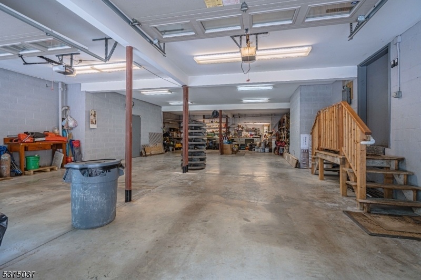

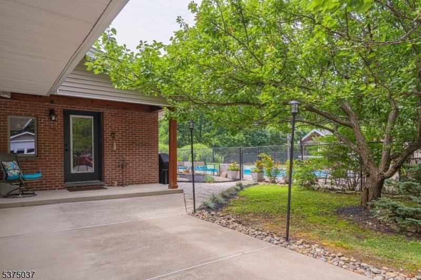
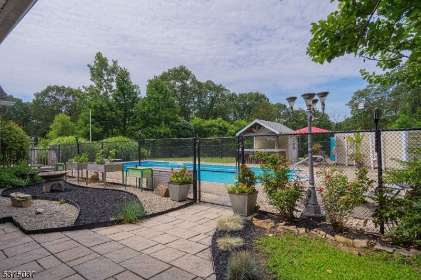

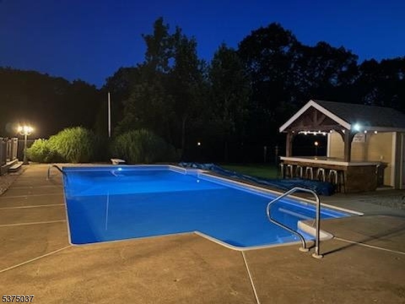
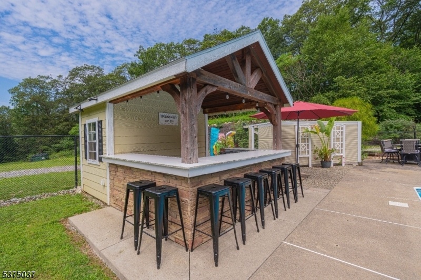
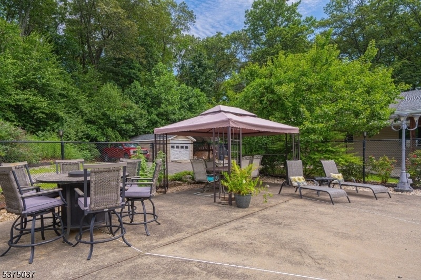
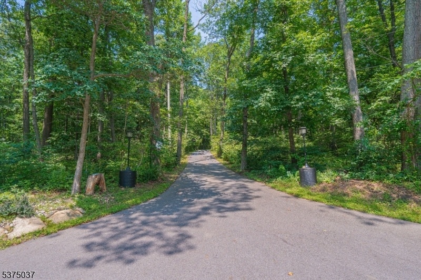
Price: $999,000
GSMLS: 3978612Type: Single Family
Style: Ranch
Beds: 6
Baths: 5 Full
Garage: 6-Car
Year Built: 1974
Acres: 11.54
Property Tax: $5,466
Description
Price Reduced! Private 11.54-acre Estate In Harmony Twp, Nj Just 15 Minutes To Easton Dining And 30 Minutes To Poconos Skiing, This Nearly 4,000 Sf Custom Ranch Offers A Rare Blend Of Luxury, Privacy, And Flexibility. Ideal For Contractors, Business Owners, Or Extended Living. Includes 6 Bedrooms And 5 Full Baths Including A Private In-law Suite With Separate Entrance. The Finished Basement Adds A Full Bath And Spacious Rec Room. The Chef's Kitchen Features Cherry Cabinetry, Granite Counters, Wolf Range, Bosch Dishwasher, Wine Fridge, Pot Filler, And Prep Island With 2nd Sink. Brazilian Cherry Floors, Crown Molding, And A Dramatic Handpicked Fieldstone, Wood-burning Fireplace Elevate The Main Living Space. The Primary Suite Opens To A Trex Deck, Stone Patio, And A 20x45 Heated Saltwater Pool With Pool House (hot Water, Sink, Gas Grill Hookup). The Oversized 6-car Garage Offers 220 Service, Wood Stove, And Plenty Of Storage Ideal For Hobbyists Or Contractors. Updates Include New Roof, Siding, And Windows, 7-zone Heating (oil/propane Backup), Generator, Premium Lvp, Outdoor Wood Burner, Water Treatment, Central Ac, And Central Vac. Farm Assessed And Bordering State Land With Atv Trails, Hiking, And Hunting. Plans Available For Second Driveway. A Turnkey Retreat Now At A New Price!
Rooms Sizes
Kitchen:
24x16 First
Dining Room:
16x15 First
Living Room:
24x28 First
Family Room:
First
Den:
First
Bedroom 1:
15x20 First
Bedroom 2:
13x16 First
Bedroom 3:
12x17 First
Bedroom 4:
11x11 First
Room Levels
Basement:
BathOthr,GarEnter,RecRoom,Storage
Ground:
n/a
Level 1:
4 Or More Bedrooms, Bath Main, Bath(s) Other, Dining Room, Laundry Room, Office, Porch
Level 2:
n/a
Level 3:
n/a
Level Other:
n/a
Room Features
Kitchen:
Breakfast Bar, Center Island, Separate Dining Area
Dining Room:
Formal Dining Room
Master Bedroom:
1st Floor, Full Bath, Walk-In Closet
Bath:
Jetted Tub, Stall Shower And Tub
Interior Features
Square Foot:
4,000
Year Renovated:
2005
Basement:
Yes - Crawl Space, Finished-Partially, Full, Walkout
Full Baths:
5
Half Baths:
0
Appliances:
Carbon Monoxide Detector, Central Vacuum, Cooktop - Gas, Dishwasher, Dryer, Freezer-Freestanding, Generator-Hookup, Kitchen Exhaust Fan, Range/Oven-Gas, Refrigerator, Washer, Water Filter, Water Softener-Own, Wine Refrigerator
Flooring:
Laminate, Tile, Vinyl-Linoleum, Wood
Fireplaces:
1
Fireplace:
Living Room, Wood Stove-Freestanding
Interior:
CeilBeam,Blinds,CODetect,CeilCath,Drapes,CeilHigh,JacuzTyp,SmokeDet,SoakTub,WlkInCls,WndwTret
Exterior Features
Garage Space:
6-Car
Garage:
Attached Garage, Carport-Detached, Garage Under, Oversize Garage, Tandem
Driveway:
1 Car Width, Additional Parking, Blacktop, Circular, Common, Driveway-Shared
Roof:
Asphalt Shingle
Exterior:
Brick, Cinder Block, Stone, Vinyl Siding
Swimming Pool:
Yes
Pool:
Heated, In-Ground Pool, Liner
Utilities
Heating System:
Baseboard - Hotwater, Floor/Wall Heater, Multi-Zone, Radiant - Hot Water
Heating Source:
Gas-Propane Owned, Oil Tank Above Ground - Inside, Wood
Cooling:
2 Units, Central Air, House Exhaust Fan, Multi-Zone Cooling
Water Heater:
From Furnace, Oil
Water:
Private, Well
Sewer:
Septic 5+ Bedroom Town Verified
Services:
Cable TV Available, Garbage Extra Charge
Lot Features
Acres:
11.54
Lot Dimensions:
n/a
Lot Features:
Backs to Park Land, Irregular Lot, Skyline View, Wooded Lot
School Information
Elementary:
HARMONY
Middle:
n/a
High School:
BELVIDERE
Community Information
County:
Warren
Town:
Harmony Twp.
Neighborhood:
n/a
Application Fee:
n/a
Association Fee:
n/a
Fee Includes:
n/a
Amenities:
n/a
Pets:
n/a
Financial Considerations
List Price:
$999,000
Tax Amount:
$5,466
Land Assessment:
$66,000
Build. Assessment:
$135,700
Total Assessment:
$201,700
Tax Rate:
2.71
Tax Year:
2024
Ownership Type:
Fee Simple
Listing Information
MLS ID:
3978612
List Date:
07-31-2025
Days On Market:
95
Listing Broker:
RE/MAX REAL ESTATE
Listing Agent:


















































Request More Information
Shawn and Diane Fox
RE/MAX American Dream
3108 Route 10 West
Denville, NJ 07834
Call: (973) 277-7853
Web: MorrisCountyLiving.com

