92 Country Acres Dr
Union Twp, NJ 08827
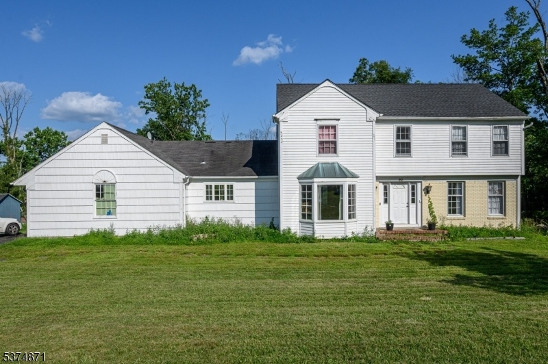
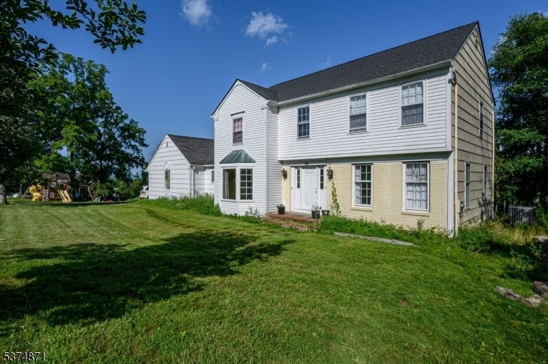
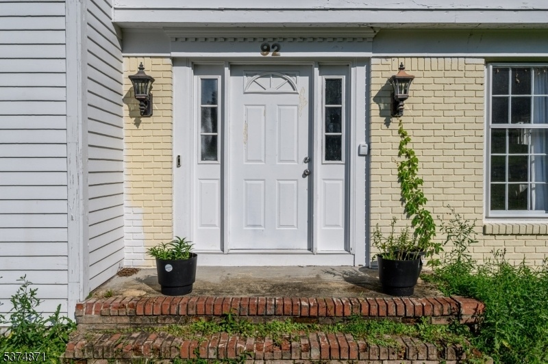
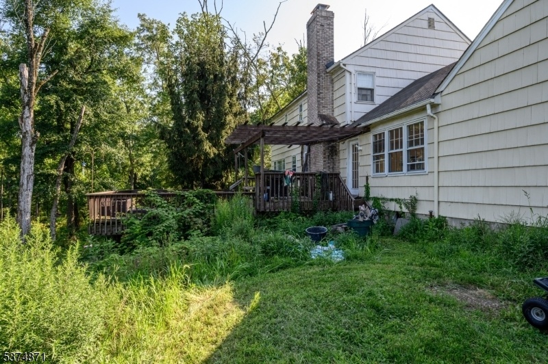
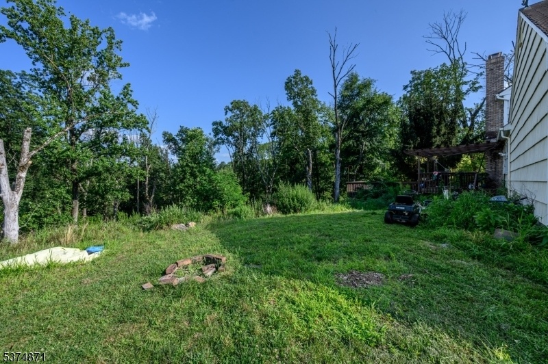
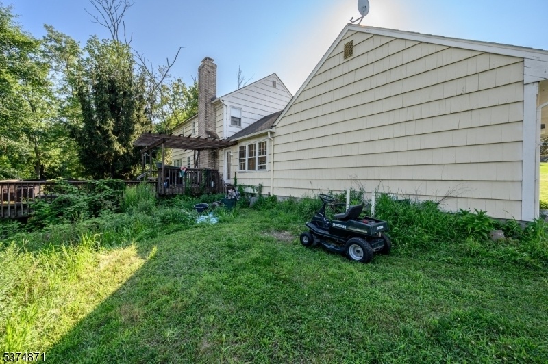
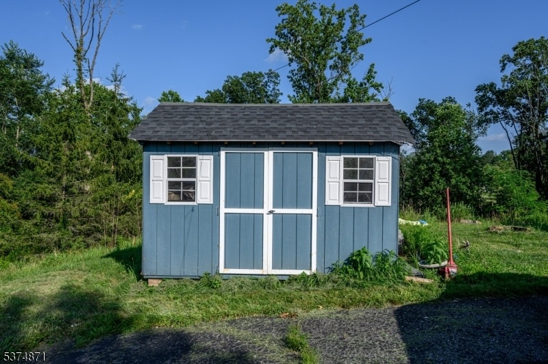
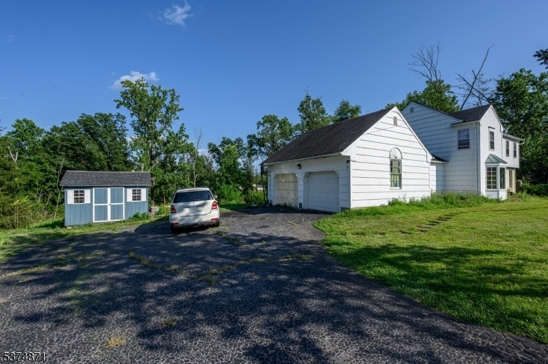
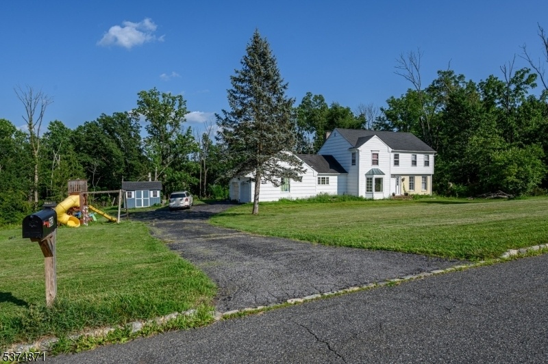
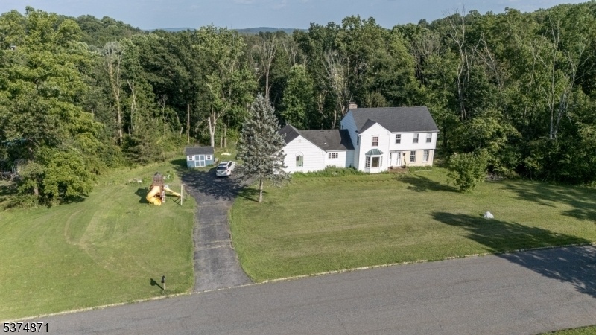
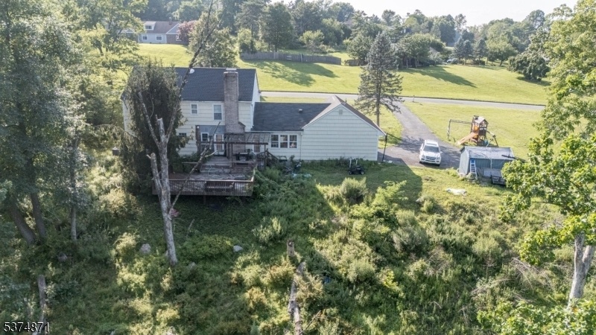
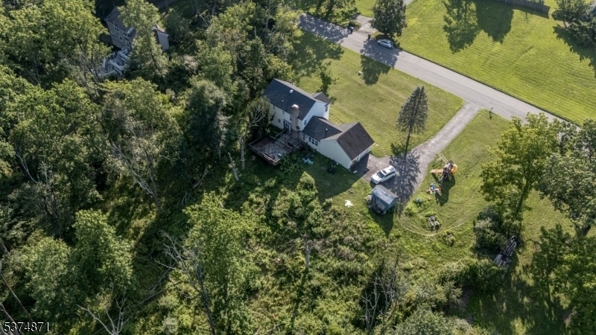
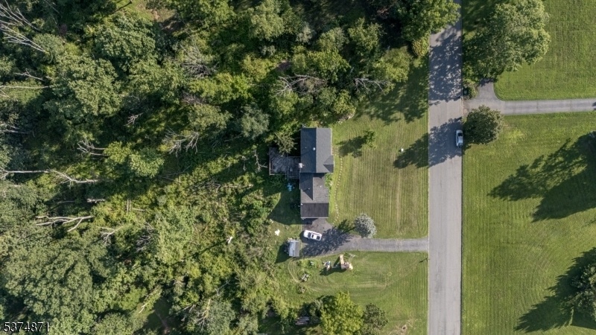
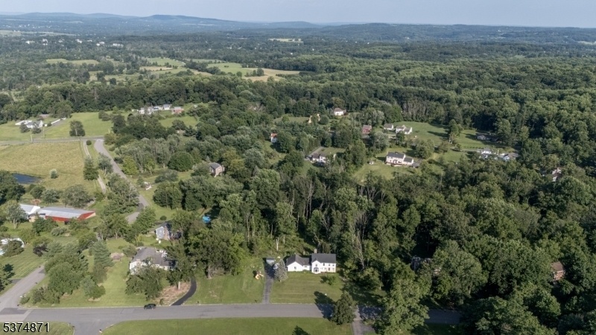
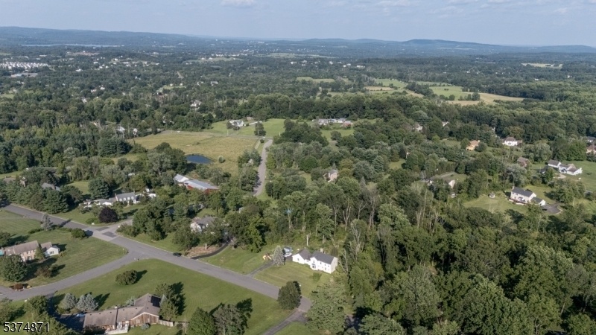
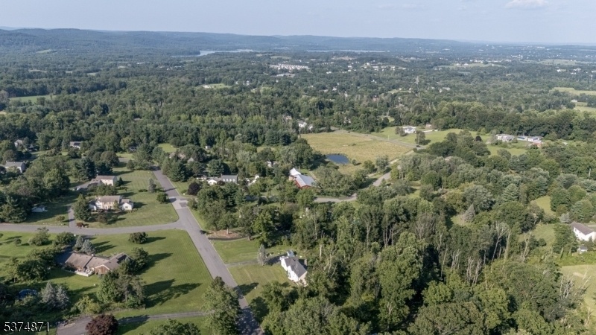
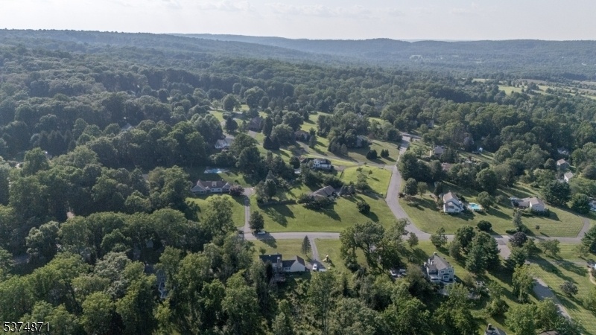
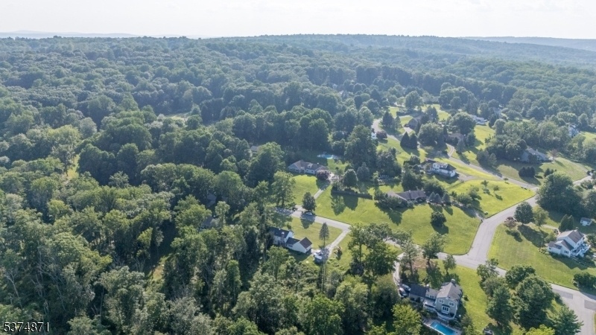
Price: $500,000
GSMLS: 3978636Type: Single Family
Style: Colonial
Beds: 4
Baths: 2 Full & 1 Half
Garage: 2-Car
Year Built: 1978
Acres: 1.89
Property Tax: $12,025
Description
Sprawling 4 Bed 2.5 Bath Colonial W/master Suite, Full Basement & 2 Car Garage In Desirable Hampton Could Be The One For You! Situated On A Sprawling Private Lot Set Back From The Road, Enjoy Peace & Privacy W/plenty Of Space To Settle & Grow. Big Ticket Upgrades Inc A New Roof(2020), Hvac Air Pump Fan(2025), Hvac System & Ac(2020), Pex Plumbing Throughout(2020), Renovated Baths, & Gourmet Kitchen! Foyer Entry Welcomes You In To Find A Spacious Interior W/generous Rm Sizes & Plenty Of Natural Light. Large Living Rm W/hardwood Flooring & Separate Formal Dining Rm Make For Seamless Living. Chef's Gourmet Eat-in-kitchen Offers Sleek Ss Appliances, Quartz Counters W/custom Maple Cabinetry & Modern Floating Shelves, 32" Deep Utility Sink W/brass Hardware, Custom Pantry Designed Around The Fridge For Maximum Storage, & A 9-foot Island W/built-in Slide-out Microwave & Overhang, Seating 5-6. The Open Concept Layout Of The Kitchen Is Ideal For Entertaining, Opening To A Family Rm W/cozy Fireplace. Newly Renovated 1/2 Bath & Convenient Laundry Finished Up The Main Lvl. Upstairs, The 2nd Upgraded Full Bath, & 4 Generous Bedrooms, Inc The Master Suite. Mbr Boasts Its Own Walk-in Closet & Private Full Bath That Is Your Blank Canvas, Fully Gutted & Ready To Become Your Dream Retreat. Large Yard Holds A Deck, Shed, & Swing Set, Backing To Private Wooded Views. Smart Home Features Inc An App-controlled Thermostat, Garage Opener, & 1st Fl Lighting. Don't Miss Out! This Could Be The One!!
Rooms Sizes
Kitchen:
16x19 First
Dining Room:
13x13 First
Living Room:
13x13 First
Family Room:
23x13 First
Den:
n/a
Bedroom 1:
13x18 Second
Bedroom 2:
13x11 Second
Bedroom 3:
10x12 Second
Bedroom 4:
10x10 Second
Room Levels
Basement:
Storage Room, Utility Room
Ground:
n/a
Level 1:
Dining Room, Family Room, Kitchen, Laundry Room, Living Room, Powder Room
Level 2:
4 Or More Bedrooms, Bath Main, Bath(s) Other
Level 3:
Attic
Level Other:
n/a
Room Features
Kitchen:
Center Island, Eat-In Kitchen
Dining Room:
Formal Dining Room
Master Bedroom:
Full Bath, Walk-In Closet
Bath:
n/a
Interior Features
Square Foot:
2,232
Year Renovated:
n/a
Basement:
Yes - Unfinished
Full Baths:
2
Half Baths:
1
Appliances:
Dishwasher, Microwave Oven, Refrigerator, Water Softener-Own
Flooring:
Parquet-Some, Tile, Wood
Fireplaces:
1
Fireplace:
Wood Burning
Interior:
TubShowr,WlkInCls
Exterior Features
Garage Space:
2-Car
Garage:
Attached Garage, Garage Door Opener
Driveway:
1 Car Width, Blacktop
Roof:
Asphalt Shingle
Exterior:
Brick, Vinyl Siding
Swimming Pool:
No
Pool:
n/a
Utilities
Heating System:
Forced Hot Air
Heating Source:
Electric
Cooling:
Attic Fan, Ceiling Fan, Central Air
Water Heater:
Electric
Water:
Well
Sewer:
Septic
Services:
Garbage Extra Charge
Lot Features
Acres:
1.89
Lot Dimensions:
n/a
Lot Features:
Wooded Lot
School Information
Elementary:
UNION TWP
Middle:
UNION TWP
High School:
N.HUNTERDN
Community Information
County:
Hunterdon
Town:
Union Twp.
Neighborhood:
n/a
Application Fee:
n/a
Association Fee:
n/a
Fee Includes:
n/a
Amenities:
n/a
Pets:
n/a
Financial Considerations
List Price:
$500,000
Tax Amount:
$12,025
Land Assessment:
$253,400
Build. Assessment:
$314,100
Total Assessment:
$567,500
Tax Rate:
2.12
Tax Year:
2024
Ownership Type:
Fee Simple
Listing Information
MLS ID:
3978636
List Date:
07-31-2025
Days On Market:
112
Listing Broker:
RE/MAX 1ST ADVANTAGE
Listing Agent:


















Request More Information
Shawn and Diane Fox
RE/MAX American Dream
3108 Route 10 West
Denville, NJ 07834
Call: (973) 277-7853
Web: MorrisCountyLiving.com

