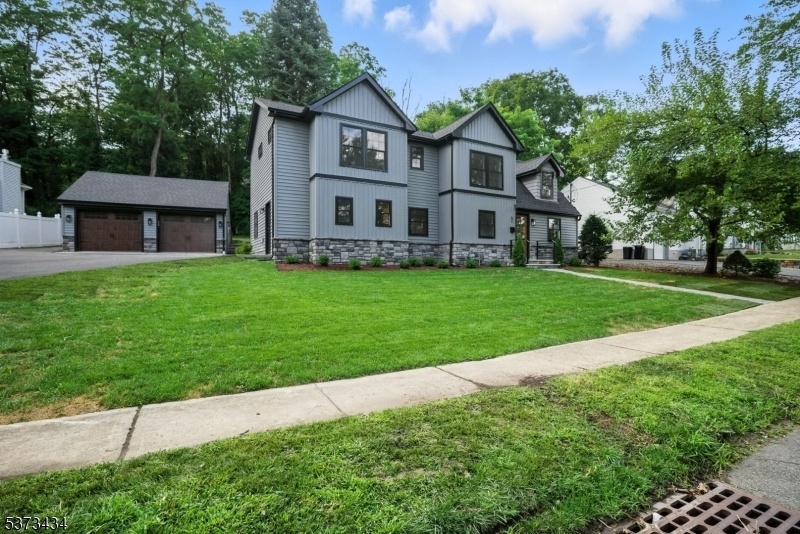51 Southwynde Dr
Denville Twp, NJ 07834

















































Price: $889,000
GSMLS: 3978659Type: Single Family
Style: Colonial
Beds: 4
Baths: 2 Full & 1 Half
Garage: 4-Car
Year Built: 1946
Acres: 0.39
Property Tax: $1
Description
Absolutely Stunning Complete Remodel With A Practically Impossible To Find Four Car Garage! (23' X 49') This Indian Lake Gem Sits On Just Over A Third Of An Acre Lot And Is Only Steps Away From Indian Lake, Acme Shopping Plaza And Dwtn Denville Known For Its Wonderful Shops And Restaurants. Enter Into This Center Stairwell Masterpiece And You Are Greeted With High End And Tasteful Appointments. Hardwood Floors Flow Throughout Both 1st And 2nd Floors And Crown Molding And Recessed Led Lighting Can Be Found Everywhere. Relax In The Family Room With Fireplace And Entertain The The Dining Room With Sliding Glass Doors That Lead To A Two Tier Paver Patio. 1st Floor Also Has A Bonus 4th Bedroom/ Office Adjacent To The Practical Mudroom With Benches And Hooks For Schoolbags And Jackets. The Laundry Room Is Located Upstairs Where There Are Three More Generously Proportioned Bedrooms, The Master Boasting Double Walk In Closets And An Exquisite Ensuite With Glass Shower And Double Vanity. The "unfinished" Basement Is Neat And Tidy And Provides Extra Space For A Video Game Area Or Gym. This Vibrant Lake Community Offers Year Round Activities For All Including Three Beaches, Diving, Motor Boating, Fishing, Ice Skating, Club House And So Much More. Highly Rated Denville Township School Systems! This Is Truly A Rare Find And You Will Not Be Disappointed! *taxes Are Estimated To Be Around $13k Annually*
Rooms Sizes
Kitchen:
First
Dining Room:
First
Living Room:
First
Family Room:
First
Den:
n/a
Bedroom 1:
Second
Bedroom 2:
Second
Bedroom 3:
Second
Bedroom 4:
n/a
Room Levels
Basement:
Utility Room
Ground:
n/a
Level 1:
BathOthr,Breakfst,DiningRm,FamilyRm,Kitchen,LivingRm,MudRoom
Level 2:
3 Bedrooms
Level 3:
n/a
Level Other:
n/a
Room Features
Kitchen:
Country Kitchen, Separate Dining Area
Dining Room:
Living/Dining Combo
Master Bedroom:
Full Bath, Walk-In Closet
Bath:
Stall Shower
Interior Features
Square Foot:
2,250
Year Renovated:
2025
Basement:
Yes - Unfinished
Full Baths:
2
Half Baths:
1
Appliances:
Carbon Monoxide Detector, Dishwasher, Kitchen Exhaust Fan, Microwave Oven, Range/Oven-Gas, Refrigerator, Self Cleaning Oven, Wine Refrigerator
Flooring:
Tile, Vinyl-Linoleum, Wood
Fireplaces:
1
Fireplace:
Family Room
Interior:
CODetect,FireExtg,SmokeDet,TubShowr,WlkInCls
Exterior Features
Garage Space:
4-Car
Garage:
Detached Garage, Garage Door Opener, Loft Storage, Oversize Garage, Pull Down Stairs
Driveway:
Blacktop
Roof:
Asphalt Shingle
Exterior:
Vertical Siding, Vinyl Siding
Swimming Pool:
No
Pool:
n/a
Utilities
Heating System:
1 Unit, Forced Hot Air, Multi-Zone
Heating Source:
Gas-Natural
Cooling:
2 Units, Central Air
Water Heater:
Gas
Water:
Public Water, Water Charge Extra
Sewer:
Public Sewer, Sewer Charge Extra
Services:
Cable TV Available, Garbage Extra Charge
Lot Features
Acres:
0.39
Lot Dimensions:
n/a
Lot Features:
Open Lot
School Information
Elementary:
Lakeview Elementary (K-5)
Middle:
Valley View Middle (6-8)
High School:
Morris Knolls High School (9-12)
Community Information
County:
Morris
Town:
Denville Twp.
Neighborhood:
Indian Lake
Application Fee:
n/a
Association Fee:
$300 - Annually
Fee Includes:
Maintenance-Common Area
Amenities:
BtGasAlw,ClubHous,KitFacil,LakePriv,MulSport,Playgrnd
Pets:
n/a
Financial Considerations
List Price:
$889,000
Tax Amount:
$1
Land Assessment:
$999
Build. Assessment:
$999
Total Assessment:
$999
Tax Rate:
2.76
Tax Year:
2024
Ownership Type:
Fee Simple
Listing Information
MLS ID:
3978659
List Date:
07-31-2025
Days On Market:
0
Listing Broker:
COMPASS NEW JERSEY LLC
Listing Agent:

















































Request More Information
Shawn and Diane Fox
RE/MAX American Dream
3108 Route 10 West
Denville, NJ 07834
Call: (973) 277-7853
Web: MorrisCountyLiving.com




