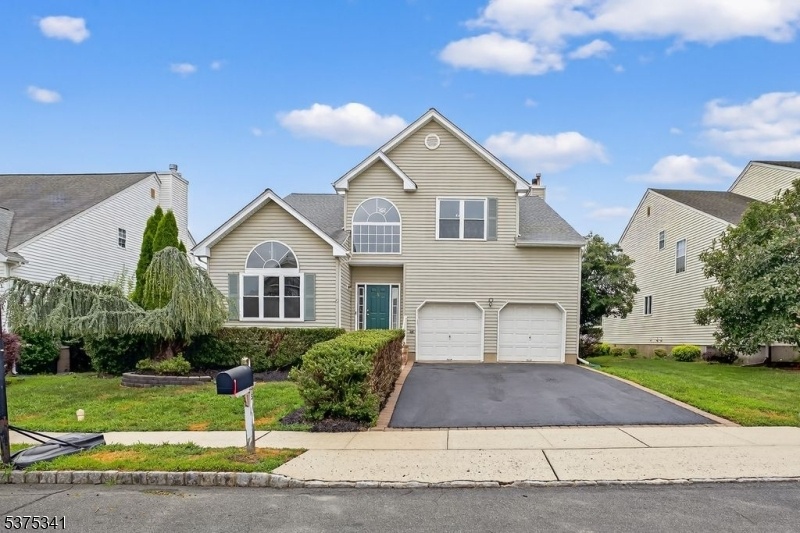5 Lewis Dr
Bridgewater Twp, NJ 08807





































Price: $899,000
GSMLS: 3978780Type: Single Family
Style: Colonial
Beds: 4
Baths: 3 Full & 1 Half
Garage: 2-Car
Year Built: 1997
Acres: 0.22
Property Tax: $13,491
Description
Welcome To Your Dream Home In One Of Bridgewater's Most Sought-after Neighborhoods! Step Into A Sun-drenched, Freshly Painted, And Power-washed Home That Blends Comfort, Style, And Smart Living. From The Moment You Walk In, You'll Feel The Warmth Of Natural Light Streaming Through The Windows Into The Spacious Family Room, Kitchen, And All Four Thoughtfully Designed Bedrooms. This Move-in Ready Home Offers:4 Spacious Bedrooms,3,5 Bathrooms Perfect For Both Everyday Living And Entertaining. A Bright, High-ceilinged Foyer And Soaring Living Room That Create A Sense Of Openness A Formal Dining Room And Spacious Eat-in Kitchen With Granite Countertops And Stainless Appliances A Fully Finished Basement Ideal For A Home Office, Recreation Room, Or Guest Suite. A Large Deck Overlooking A Quiet, Manicured Backyard Perfect For Grilling Or Cozy Evenings With Friends. Modern, Energy-efficient Upgrades Including Attic Insulation, A 2018 Water Heater And Furnace, And A 2022 Central A/c System. Fully Paid-off Solar Panels To Help You Save Significantly On Monthly Utility Bills. New Roof And Windows (2021) A Two-car Garage And Pull-down Attic Access With Generous Storage. Located In A Safe, Polished Neighborhood With Top-rated Schools, Excellent Shopping And Dining, And Easy Access To Major Highways And Transit This Home Offers The Perfect Balance Of Warmth, Functionality, And Future-forward Living. Don't Miss Your Chance To Own A Home That Truly Has It All Schedule Your Visit Today!
Rooms Sizes
Kitchen:
9x21 First
Dining Room:
15x10 First
Living Room:
21x13 First
Family Room:
14x15 First
Den:
n/a
Bedroom 1:
21x13 Second
Bedroom 2:
12x12 Second
Bedroom 3:
16x10 Second
Bedroom 4:
13x13 Second
Room Levels
Basement:
BathOthr,Leisure,Pantry,RecRoom,Storage,Utility
Ground:
n/a
Level 1:
Breakfst,DiningRm,FamilyRm,Foyer,GarEnter,Kitchen,Laundry,LivingRm,PowderRm,Walkout
Level 2:
4 Or More Bedrooms, Bath Main, Bath(s) Other
Level 3:
Attic
Level Other:
n/a
Room Features
Kitchen:
Eat-In Kitchen
Dining Room:
Formal Dining Room
Master Bedroom:
Full Bath, Walk-In Closet
Bath:
Bidet, Soaking Tub, Stall Shower
Interior Features
Square Foot:
n/a
Year Renovated:
2022
Basement:
Yes - Finished, Full
Full Baths:
3
Half Baths:
1
Appliances:
Carbon Monoxide Detector, Dishwasher, Disposal, Dryer, Microwave Oven, Range/Oven-Gas, Refrigerator, Washer
Flooring:
Carpeting, Laminate, Tile, Wood
Fireplaces:
1
Fireplace:
Wood Burning
Interior:
Bidet,Blinds,CODetect,CedrClst,AlrmFire,CeilHigh,SecurSys,SmokeDet,SoakTub,StallShw,StallTub,WlkInCls
Exterior Features
Garage Space:
2-Car
Garage:
Built-In,DoorOpnr,InEntrnc
Driveway:
2 Car Width, Concrete
Roof:
Asphalt Shingle
Exterior:
Vinyl Siding
Swimming Pool:
No
Pool:
n/a
Utilities
Heating System:
1 Unit, Forced Hot Air
Heating Source:
Gas-Natural
Cooling:
1 Unit, Ceiling Fan, Central Air
Water Heater:
From Furnace, Gas
Water:
Public Water
Sewer:
Public Sewer
Services:
Cable TV Available, Fiber Optic Available, Garbage Extra Charge
Lot Features
Acres:
0.22
Lot Dimensions:
n/a
Lot Features:
Open Lot
School Information
Elementary:
MILLTOWN
Middle:
BRIDG-RAR
High School:
BRIDG-RAR
Community Information
County:
Somerset
Town:
Bridgewater Twp.
Neighborhood:
n/a
Application Fee:
n/a
Association Fee:
n/a
Fee Includes:
n/a
Amenities:
n/a
Pets:
n/a
Financial Considerations
List Price:
$899,000
Tax Amount:
$13,491
Land Assessment:
$262,000
Build. Assessment:
$439,700
Total Assessment:
$701,700
Tax Rate:
1.92
Tax Year:
2024
Ownership Type:
Fee Simple
Listing Information
MLS ID:
3978780
List Date:
08-01-2025
Days On Market:
79
Listing Broker:
WEICHERT REALTORS
Listing Agent:





































Request More Information
Shawn and Diane Fox
RE/MAX American Dream
3108 Route 10 West
Denville, NJ 07834
Call: (973) 277-7853
Web: MorrisCountyLiving.com

